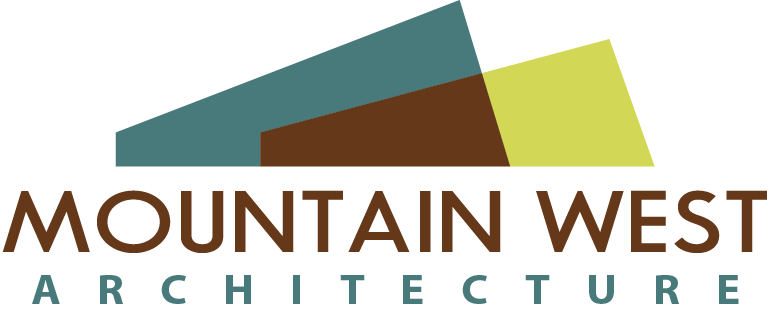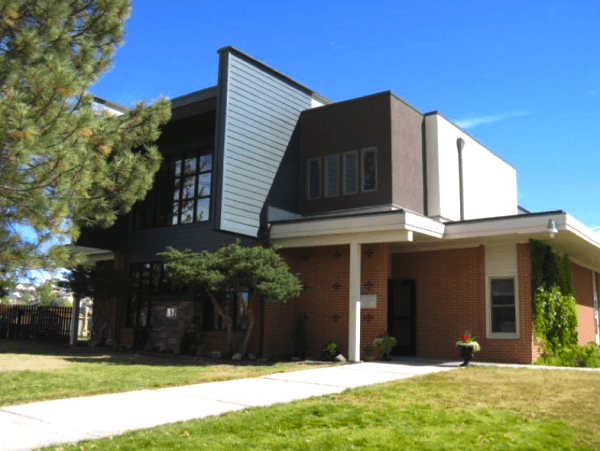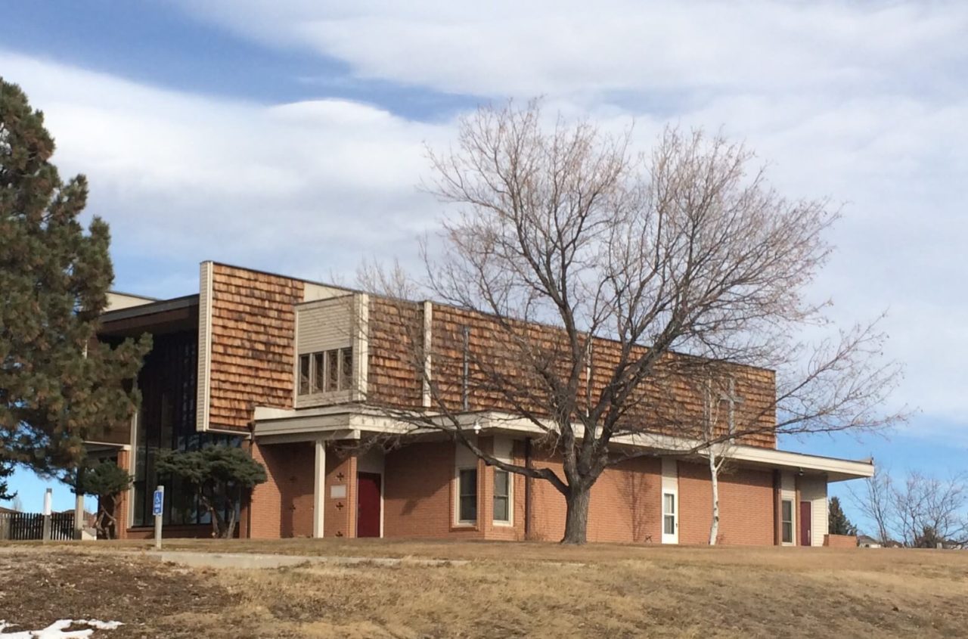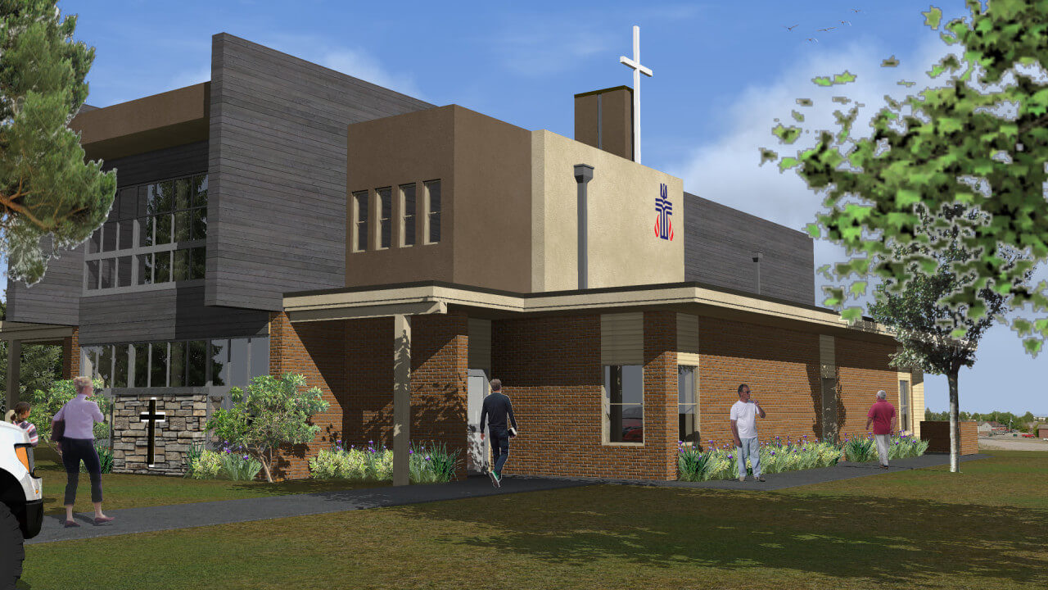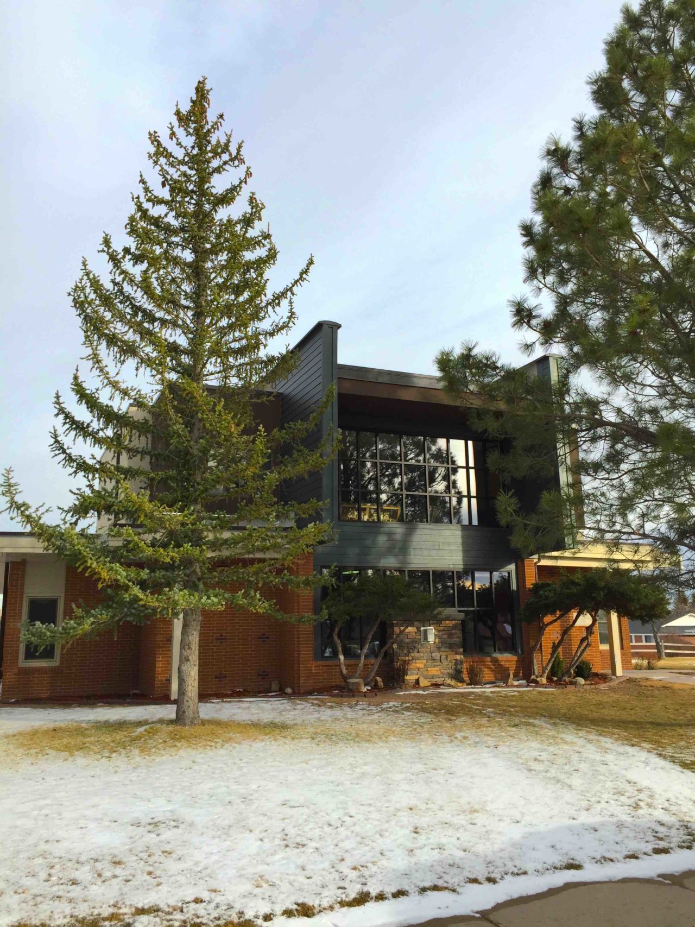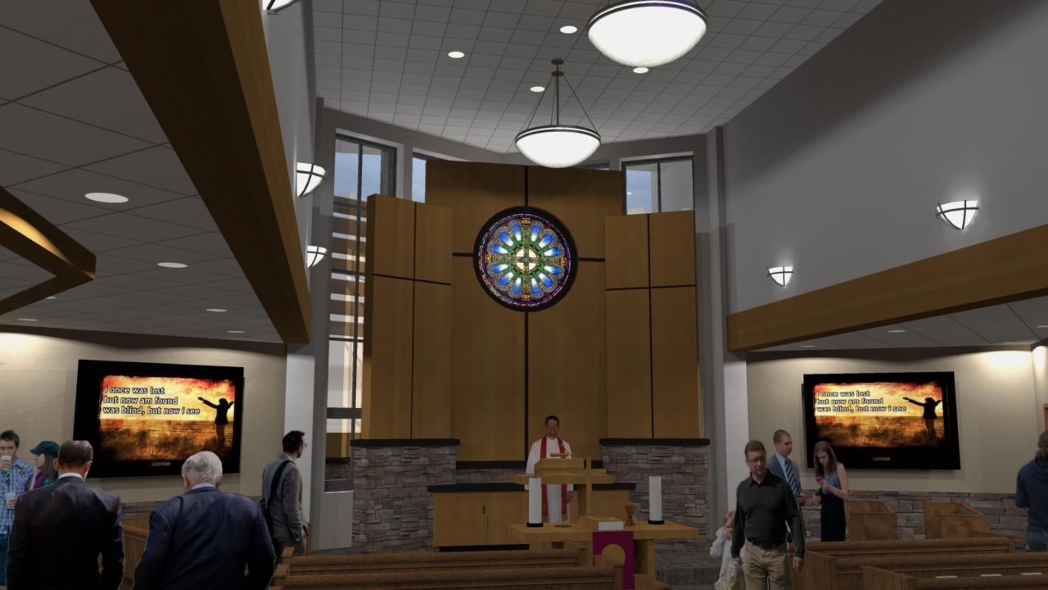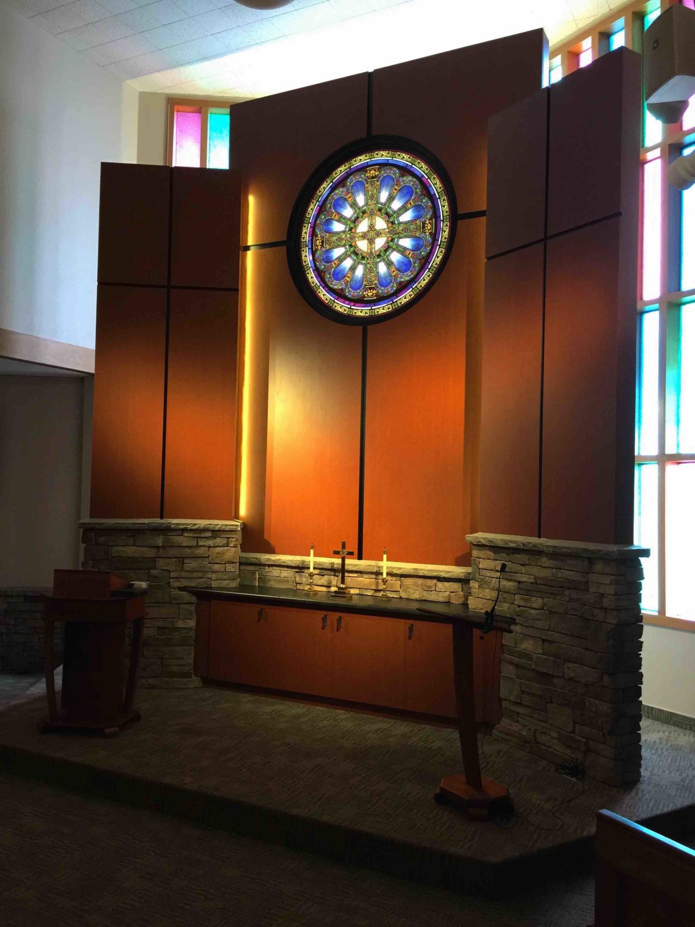- Principal Architect – Mark Hilles, AIA
- Project Architect – Chad Hansen
- General Contractor- Rubicon Construction.
This unique 1970s church is highly visible to the community, and MWA was commissioned to update the interior and exterior, improving the way visitors enter the auditorium.
Visitors originally entered next to the chancel, which was creating distractions during services, so MWA flipped the flow of the space by positioning the chancel in front of a spectacular glass wall. Maximizing the limited space was a priority, so MWA created meeting rooms with moveable walls designed into the perimeter of the auditorium.
The remodel also included a redesigned foyer, replacement of glass curtain walls, redesigned restrooms, new kitchen, and redesign of a lower level fellowship area. On the exterior, new materials were installed, designed to complement the original finishes.
“Mountain West’s listening skills are as great as their architectural abilities. They created a forum where all of our people could talk and be heard. Gradually a common vision emerged. Mountain West learned the church’s history and its hopes for the future. They gave us a facility that will accommodate our ministry into the next half a century.”
-Rev. Rodger McDaniel, Lead Pastor, Highlands United Presbyterian Church
