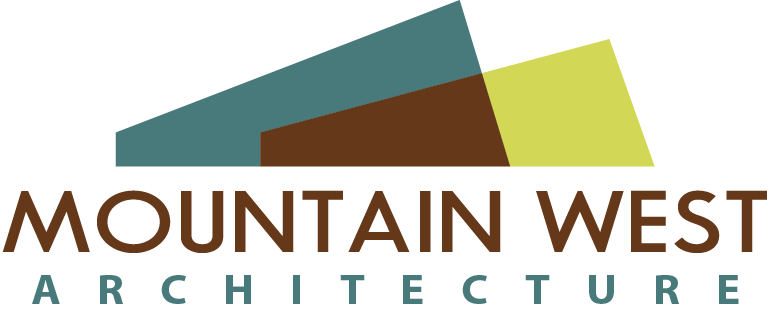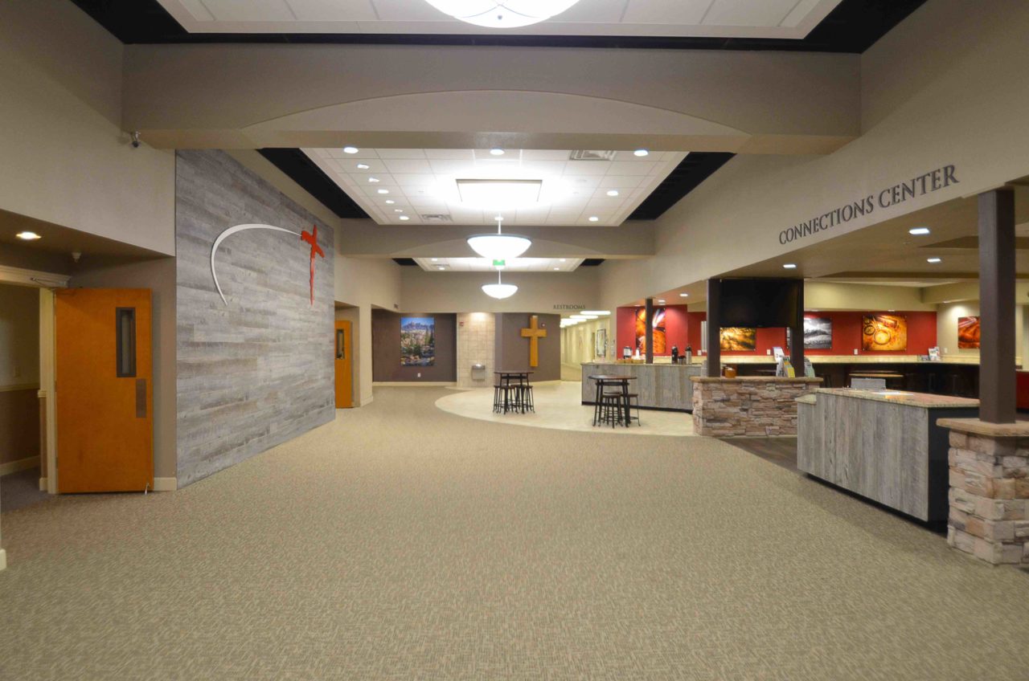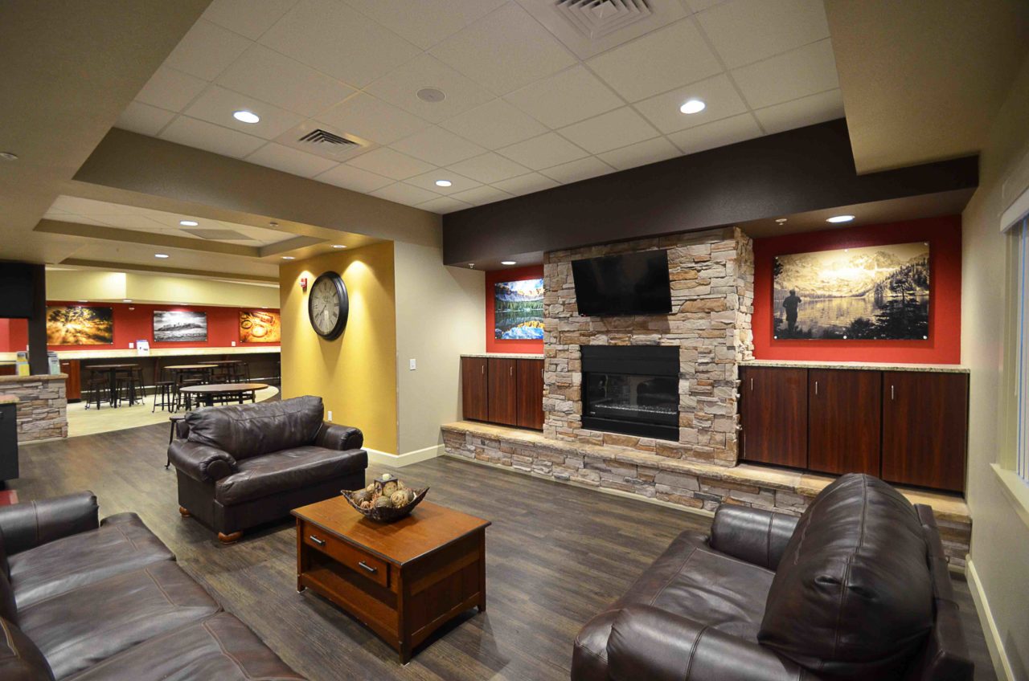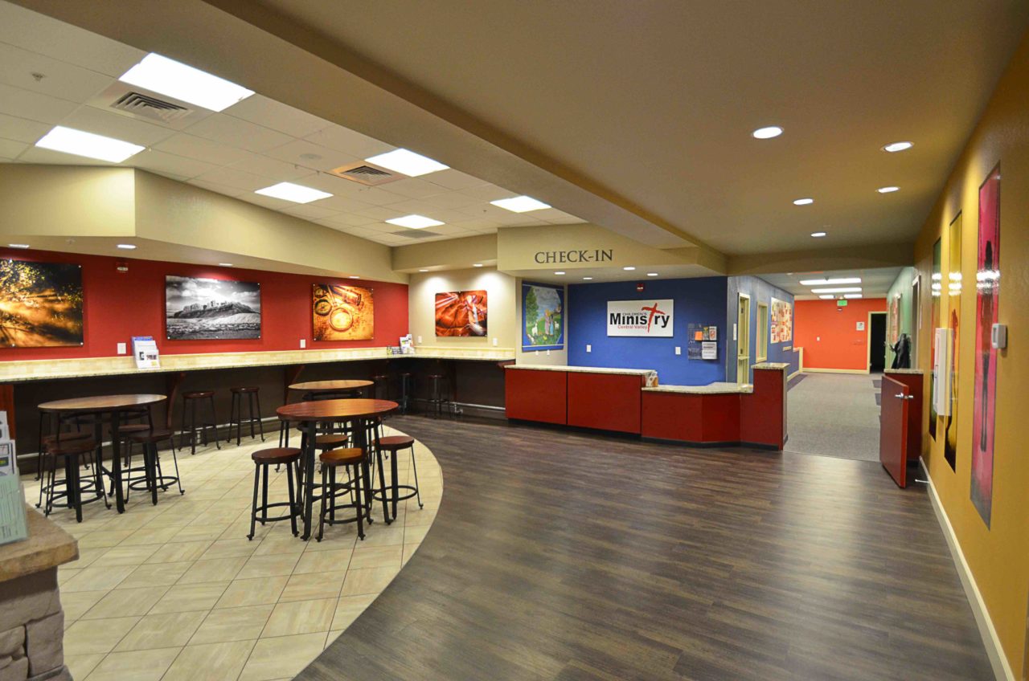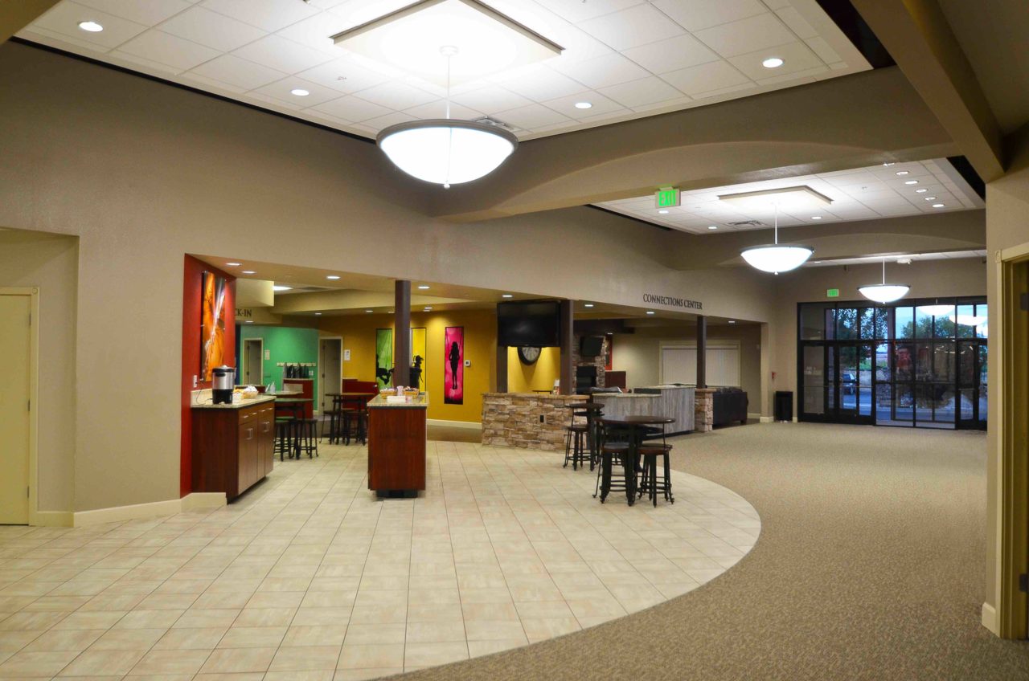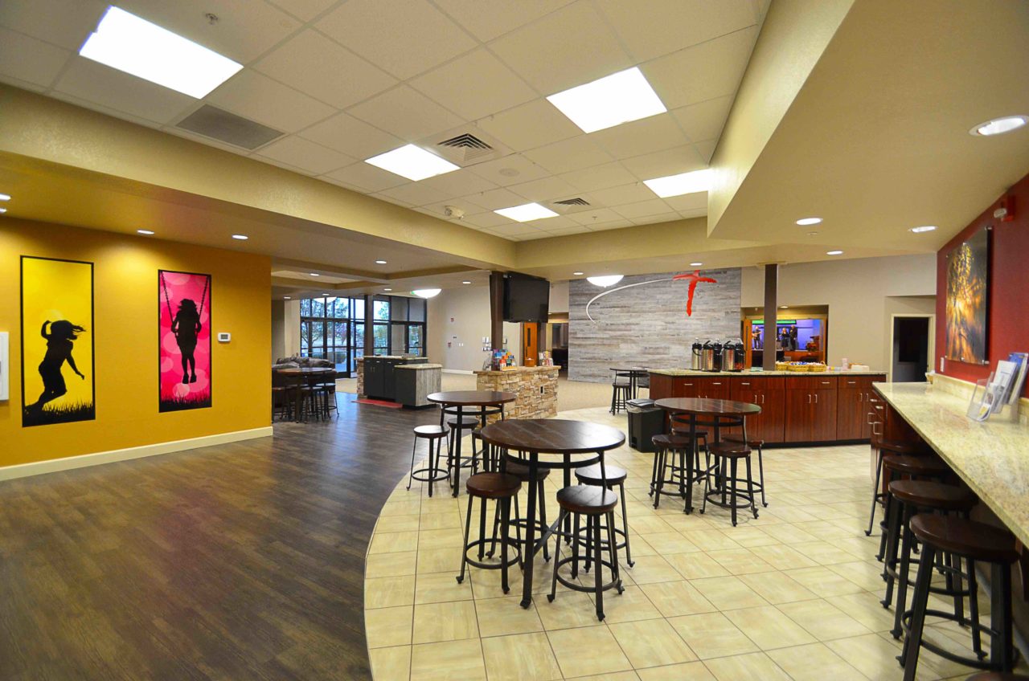- Principal Architect – Mark Hilles, AIA
- Project Architect – Trevor Broughton
- Architectural Project Manager – Chad Hansen
- General Contractor – Central Valley Baptist Church
Most churches today are in the position of trying to decipher how to accomplish ministry in a building that no longer fits their current ministry needs. This was a common understanding at Central Valley Baptist Church in Meridian, ID. Central Valley Baptist Church approached Mountain West to renovate and expand the existing foyer to make room for a Children’s check-in, cafe, fellowship area and a larger entrance. An addition off the north side of the building to make more office space for lease for more administration was also constructed. All together the improvements affected 8,263 square feet and the final result is a pleasant and functional space that successfully accomplishes the new goals of Central Valley Baptist Church.
The bulk of the church renovations occurred in the foyer. The church entrance was extended further out and the existing storefront window system was relocated to the new location. Inside, demolition of two existing classrooms allowed for the cafe, fireside seating and the new Children’s check-in to be constructed in its place.
Children’s Ministry security is a rising concern among churches currently and Central Valley Baptist Church is seeing the benefit of addressing that concern. Their new check-in counter area provides a healthy barrier between the Children’s classrooms and the rest of the church building.
Contrastingly, the new cafe is openly accessible to all and complete with a serving counter and bar height seating for good conversation. The cafe is encircled with porcelain tile which compliments the color tones in the foyer and fireside seating. The cabinetry in the cafe is also mirrored in the fireside seating area. Centered between the fireside cabinetry is a beautiful gas fireplace surrounded with dry stack stone veneer. These two new gathering areas allow for church members to spread out and not feel crowded.
The administration office extension off the north side is also an added benefit. The existing offices were not large enough to adequately work so a 1,000 square foot addition was constructed. The new office wing now holds five offices, two work areas, a conference room and a restroom.
“Our church wanted to renovate and expand some key areas and revisit the master plan for our property. We heard about Mountain West Architects through someone in the Audio Visual industry who had worked with MWA on previous projects. He highly recommended MWA. Mountain West Architects was phenomenal in working within our budget and timeline, yet stretched our vision of what could be done. They listened to our needs, addressed our concerns quickly and helped us accomplish more than we thought possible. We look forward to working with MWA again.”
Rocky Mason – Children’s Ministry Pastor | Property Development Committee Chair, Central Valley Baptist Church
