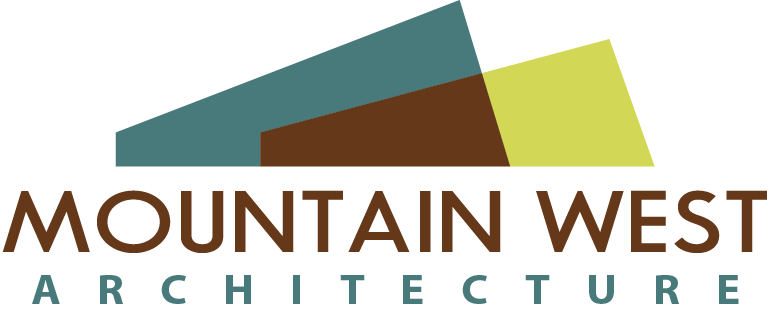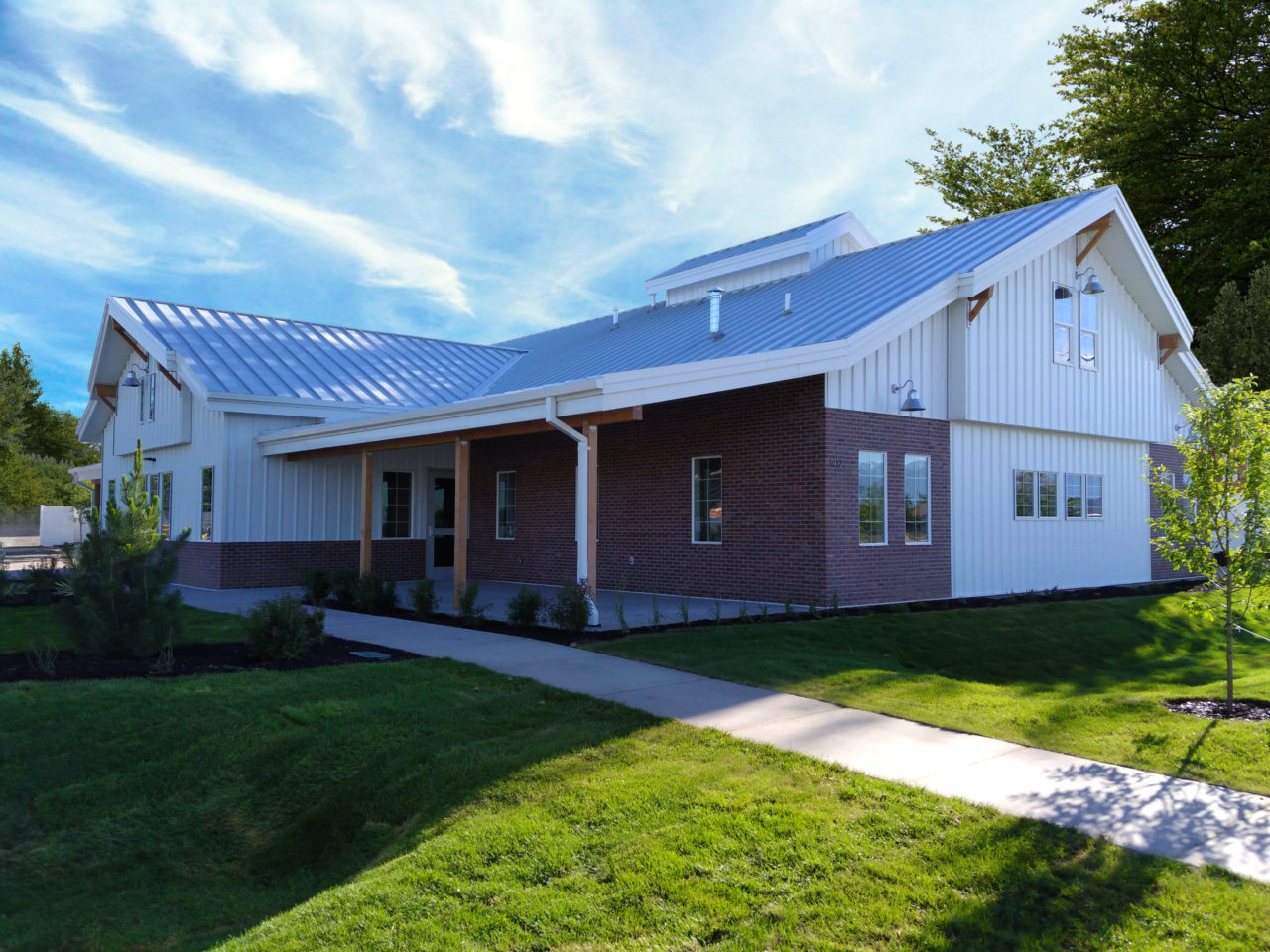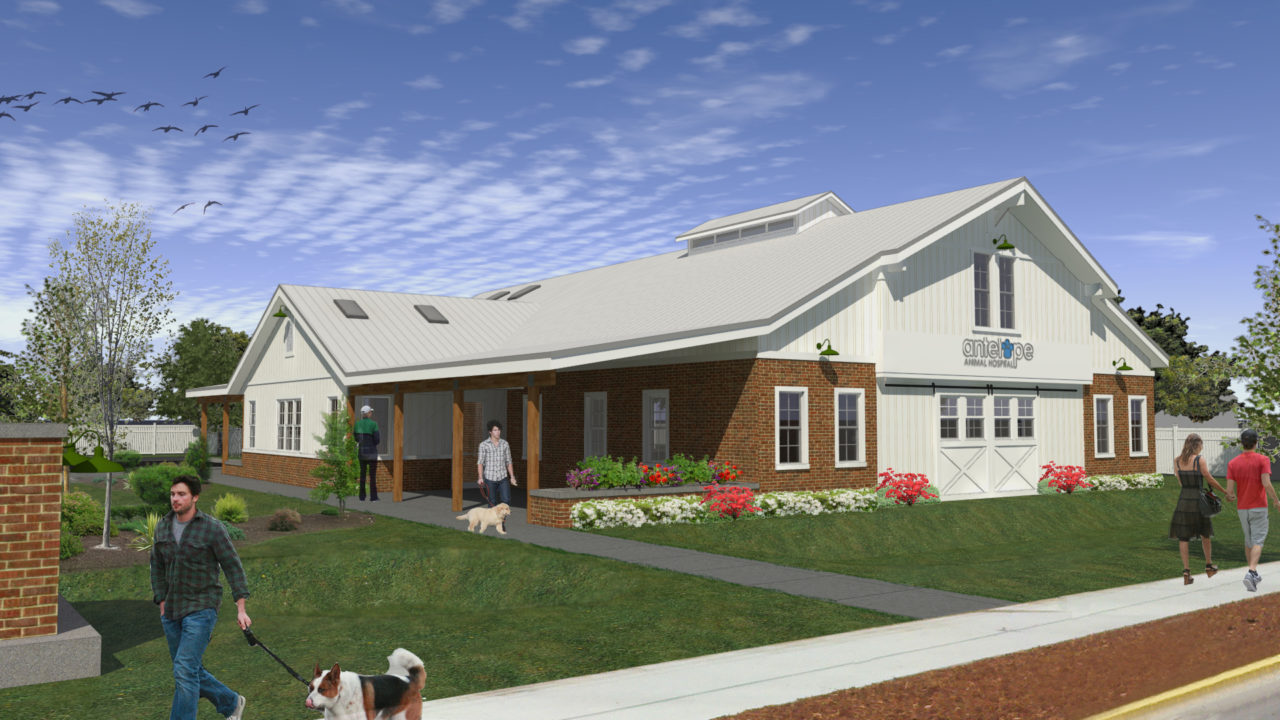- Principal Architect – Mark Hilles, AIA
- Project Architect – Chad Hansen
- General Contractor – Furst Construction
- Current Phase: Completed
The goal for this new animal clinic, located in Syracuse UT, was to create an environment that provided every amenity needed to fulfill all of the health necessities of anyone who visits the hospital. As part of the planning process, Mountain West Architects collaborated with Antelope Animal Hospital and the General Contractor to comprehensively organize every area of the project. The main challenge was to minimize the overall footprint of the project while exceeding the original project requirements. Overall, this new animal clinic is 4,570 square feet and will accommodate the staff efficiently and offer the patients convenience and comfort.
Through the entrance is a spacious lobby and reception area with plenty of seating and a vaulted ceiling. From there, patients will be escorted to the multiple examination rooms, dental room and physical therapy room. The dental room and physical therapy room are key features of this hospital. There’s also specific rooms for housing cats and dogs separately.
The employees will have a prep area for the surgical room, laboratories, offices, laundry and a break room. The break room and two offices are on the upper level. The interior also supplies plenty of tranquil natural light in all rooms that stimulates a positive visual connection with the surrounding location.
The exterior design of the Antelope Animal Hospital resembles a rural barn which adds to the friendly environment the owner wanted to generate. Rustic red brick and white barn doors pays tribute to the past agricultural landscape that was common in Syracuse. Another interesting design element at the Antelope Animal Hospital is an outdoor patio area with landscaped planters and seating, as well as, multiple large grass zones for the animals to use. A custom landscape design compiled of new trees and plants will surround the lawn delivering mass amounts of shade from the sun.


