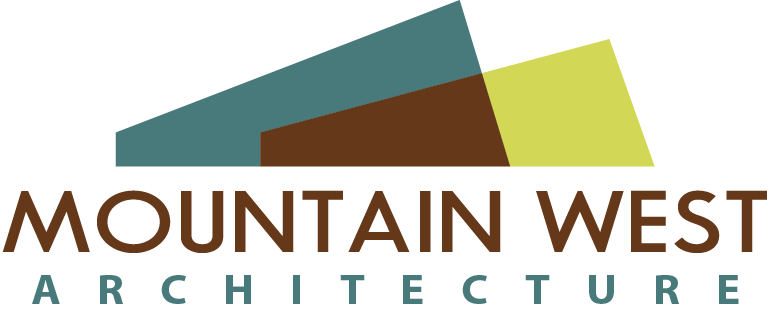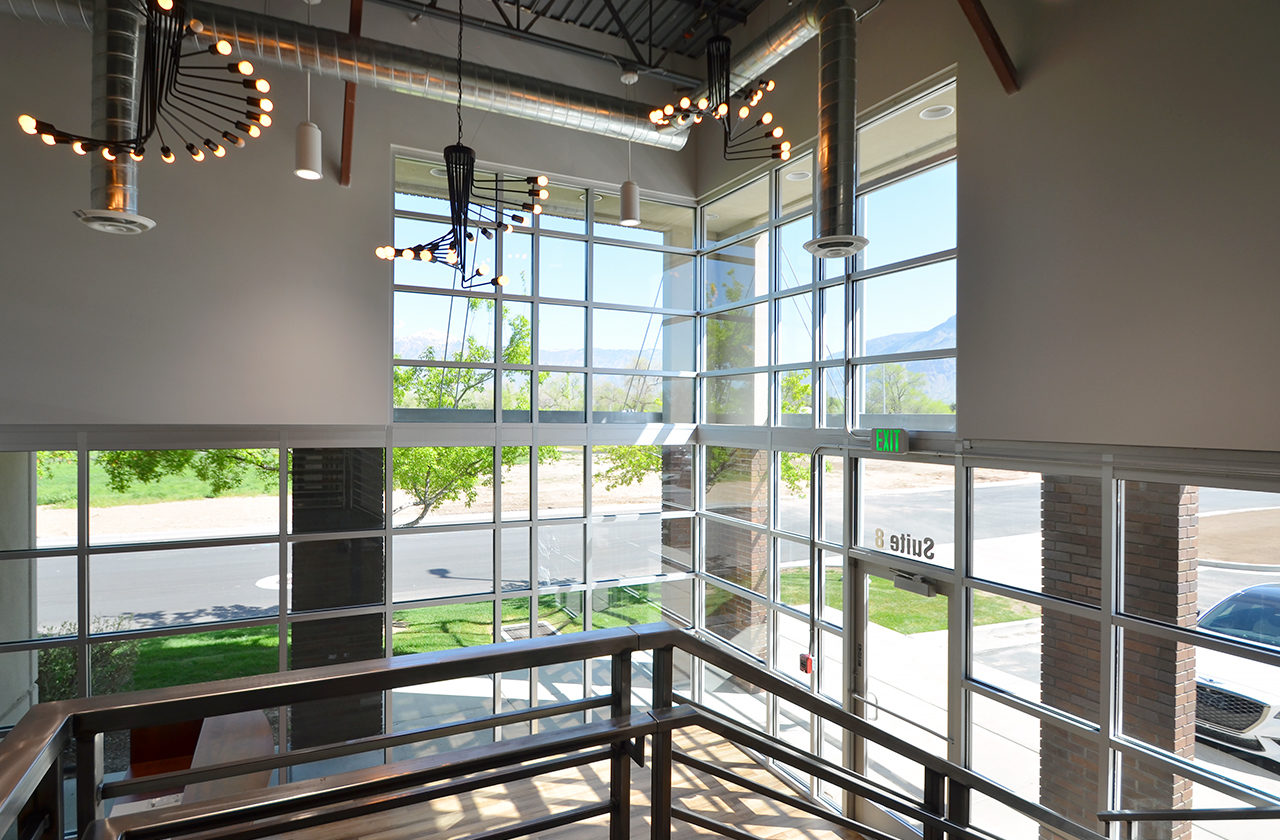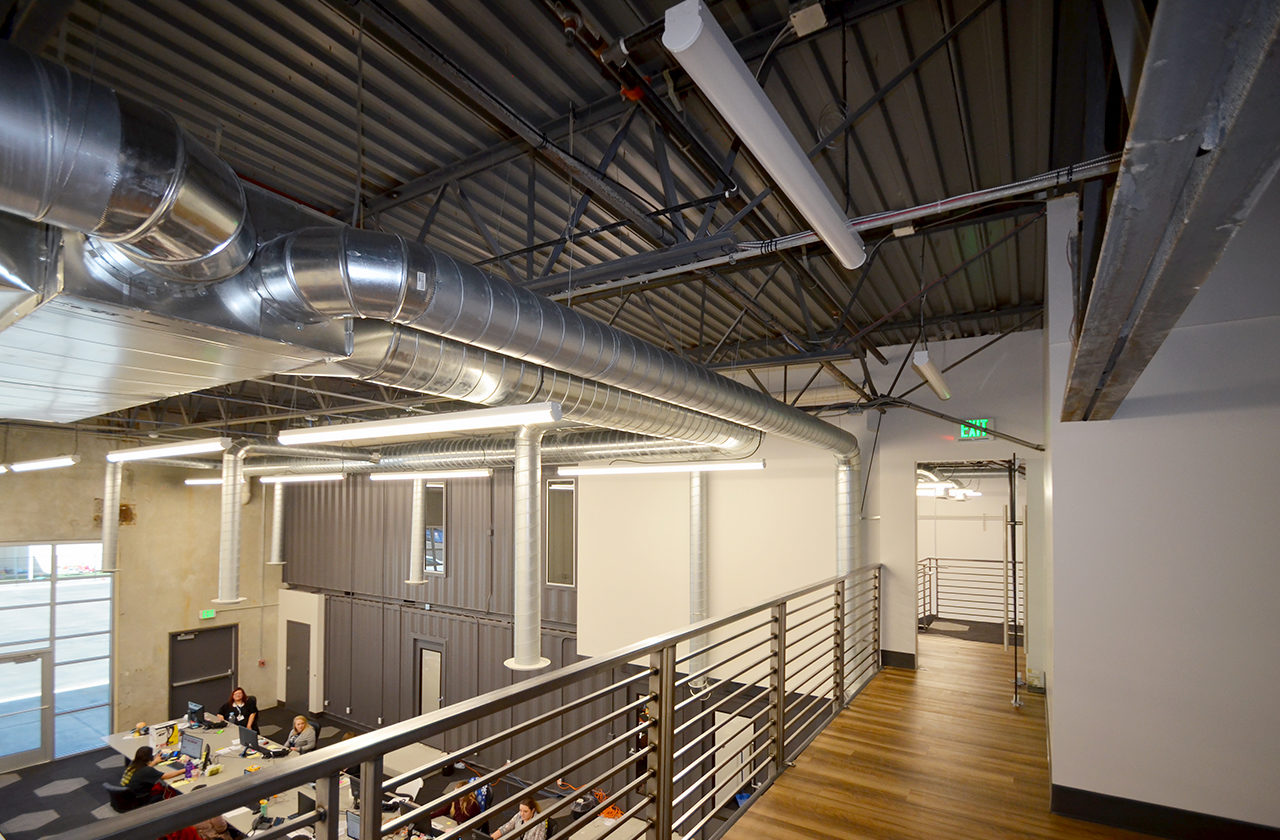- Principal Architect – Mark Hilles, AIA
- Project Architect – Trevor Broughton
- General Contractor – E.K. Bailey Construction
- Current Phase: Completed
The owner of this fast-growing company desired a hip, contemporary space to energize and inspire their employees. From empty warehouse shell to upbeat urban environment, Hawx’s corporate headquarters now includes offices, a training room, conference areas, large open break areas, and two call centers. Stacked shipping containers were re-purposed for offices. Large, glassed areas were incorporated to create an edgy vibe and open atmosphere. Vibrant colors, a cool fusion of textures, and open spaces all set the tone for this active and vibrant work setting.
“ Mountain West came up with some clever solutions for a unique space by converting a manufacturing space to a high tech modern space in one of our existing buildings. They designed the improvements in a way that met our tenant’s expectations and stayed within the needed budget. It was a wonderful project.”
Cameron Cook
Project Manager
Business Depot Ogden / The Boyer Company


