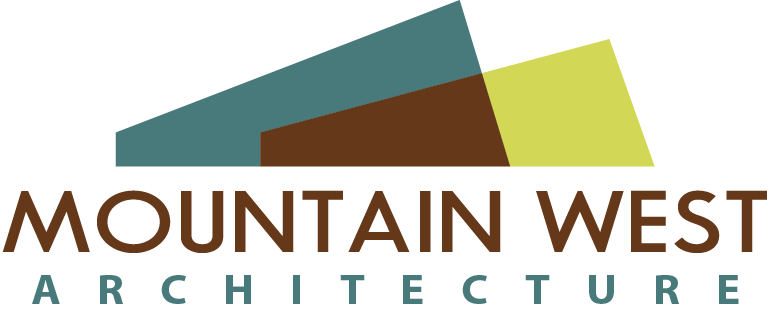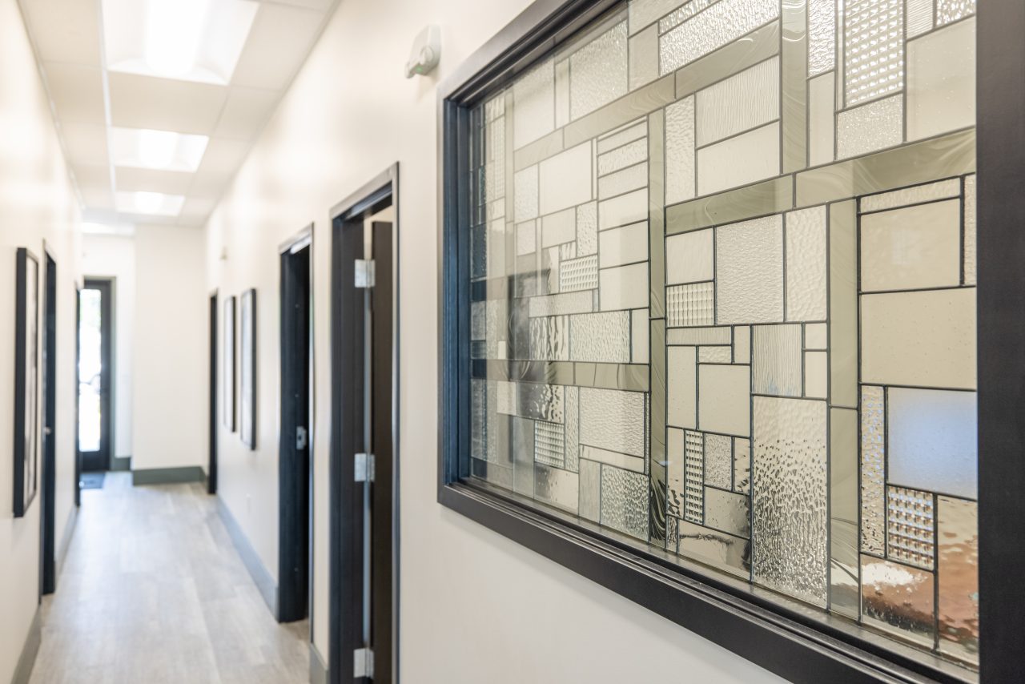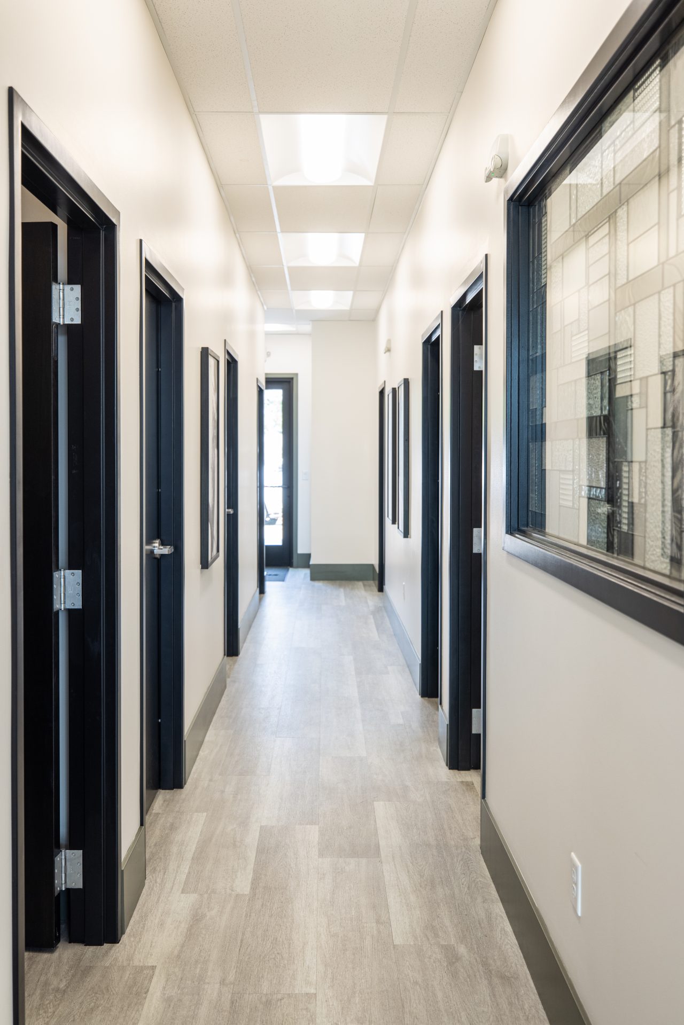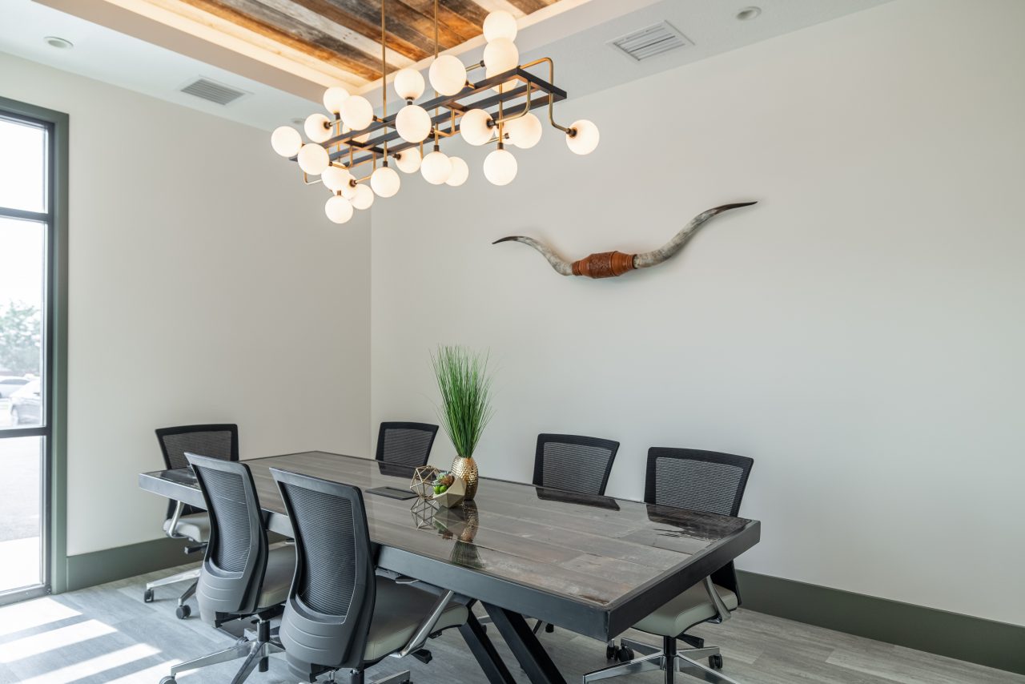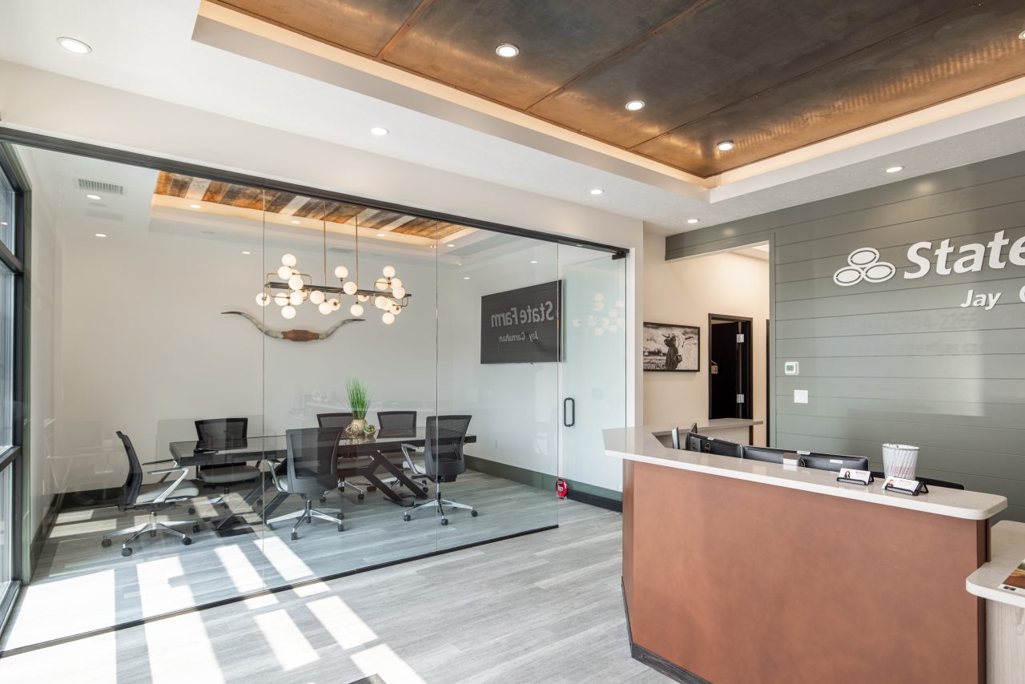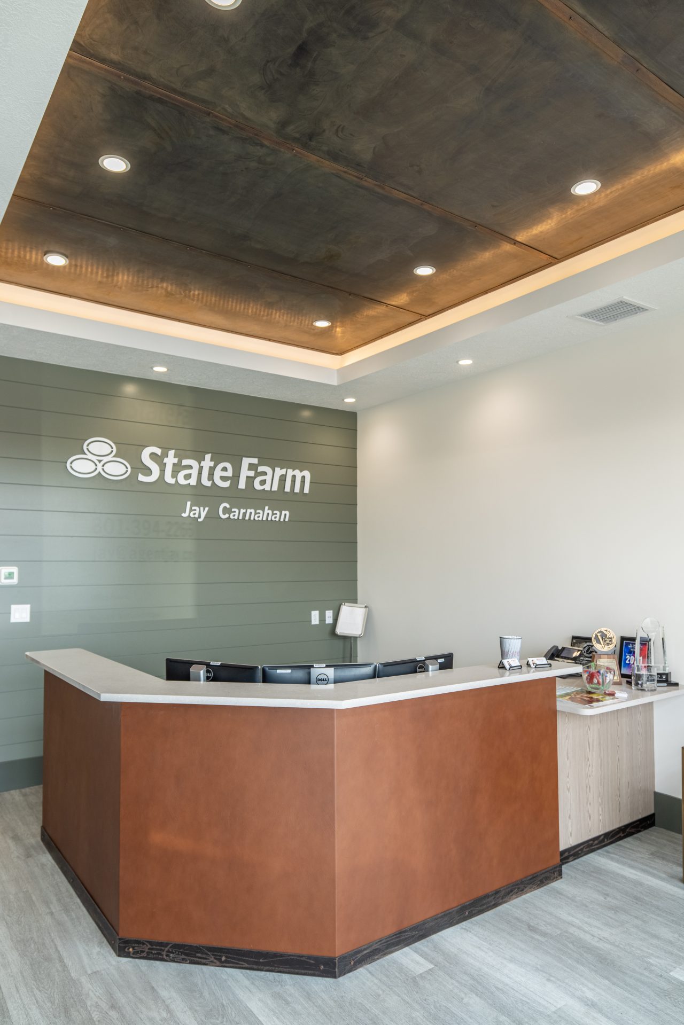- Project Architect – Mark Hilles, AIA
- Architectural Project Manager – Bill Knudsen
- Lead Designer- Kelly Brown
- General Contractor – Brad Bartow Construction
- Current Phase: Complete
When the owner’s historic family barn was demolished across the street of the new office site, the owner wanted to pay tribute to his grandfather’s legacy. Weathered barn wood and cultivated earth from the barn site were exquisitely integrated by a local artisan. The result is a one-of-a-kind table with modern features for digital media adaptations and impeccable craftsmanship. Floor to ceiling glass walls reveal this show stopper, along with mountain modern lighting, rusted tin coffered accents and a custom leather and quartz reception desk in the integrated lobby. True to the personality and heritage of the owner, a mix of contemporary and country merge, producing a refreshing yet functional office space. Custom furnishings including hand made conference table, leaded stained glass picture window, full kitchen break room, sound resistant flooring and wall treatments for acoustic control and privacy.
