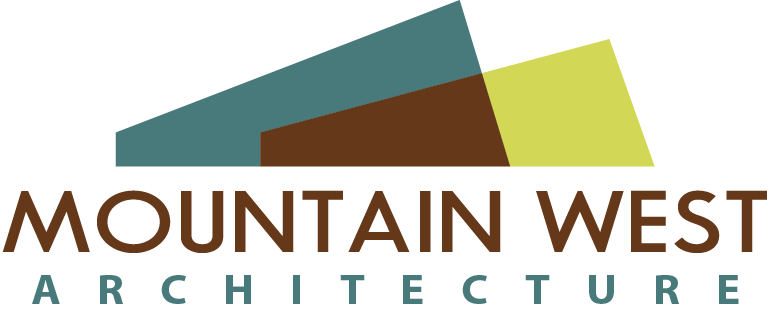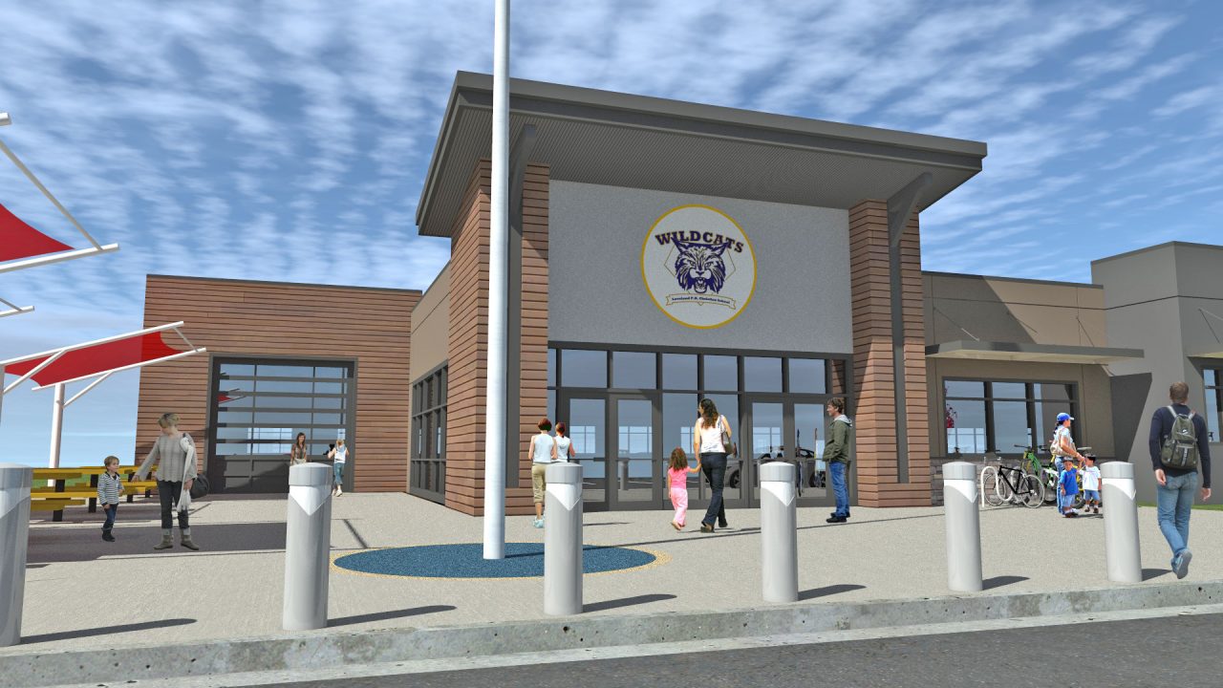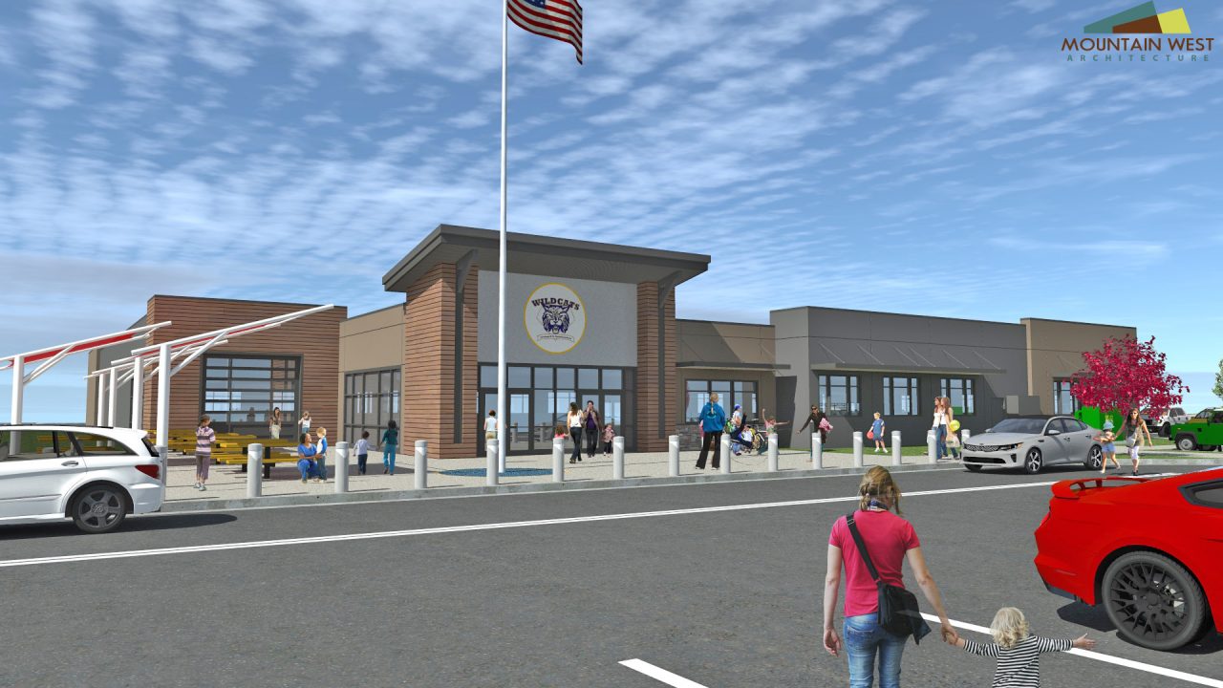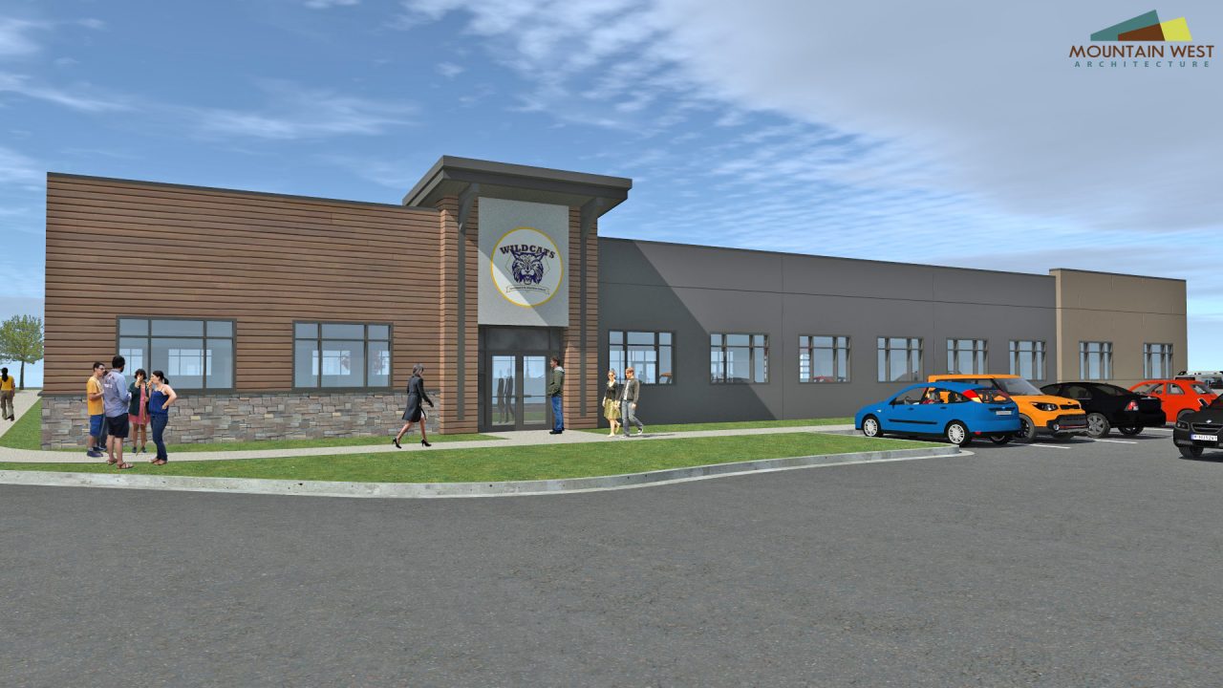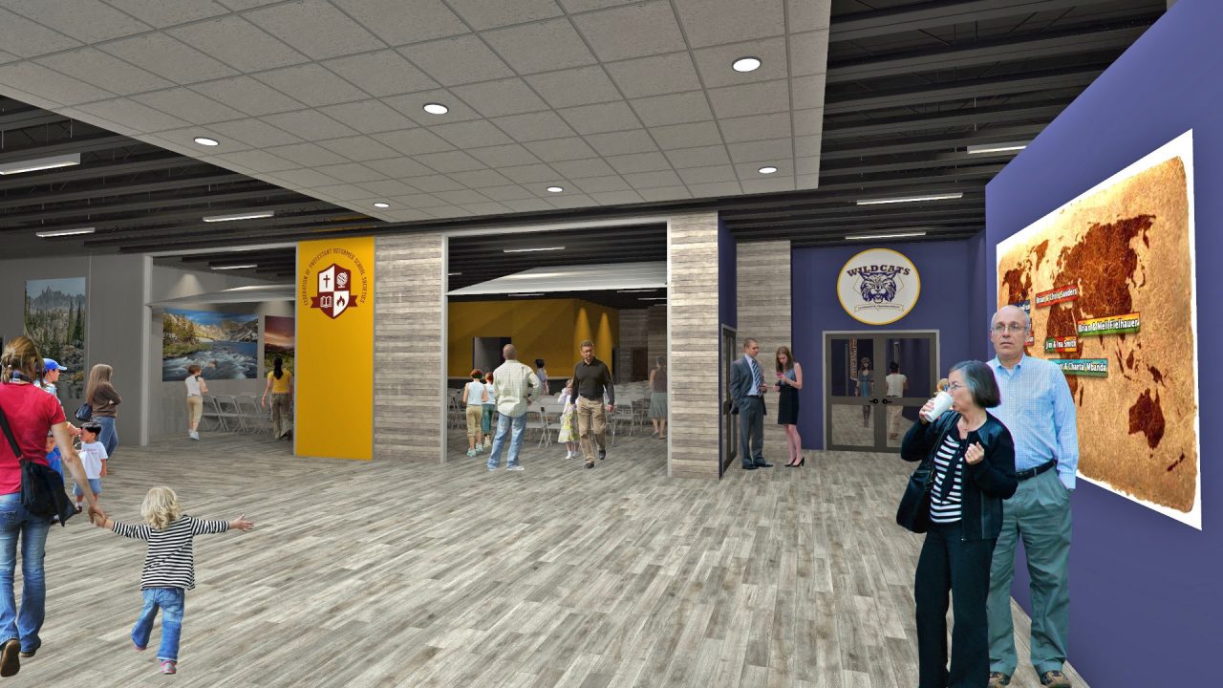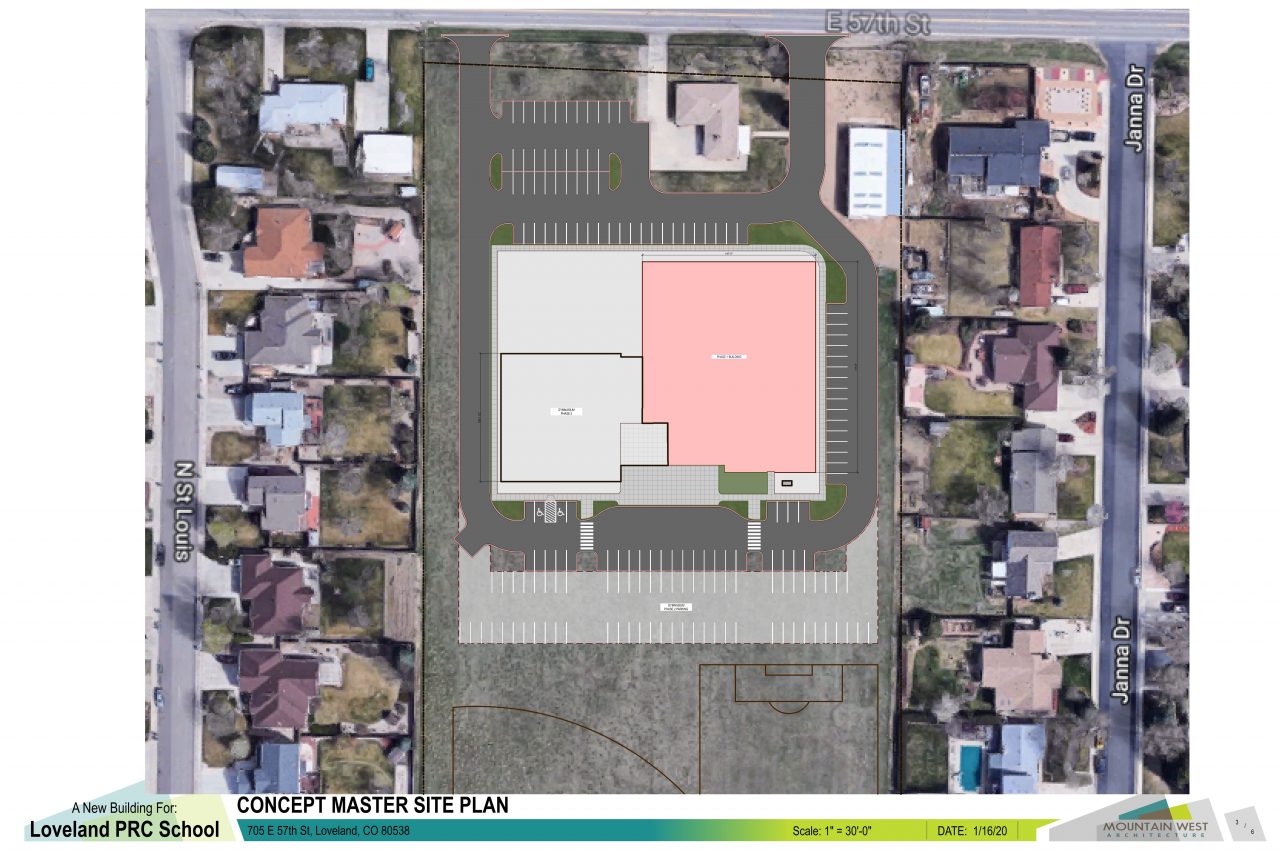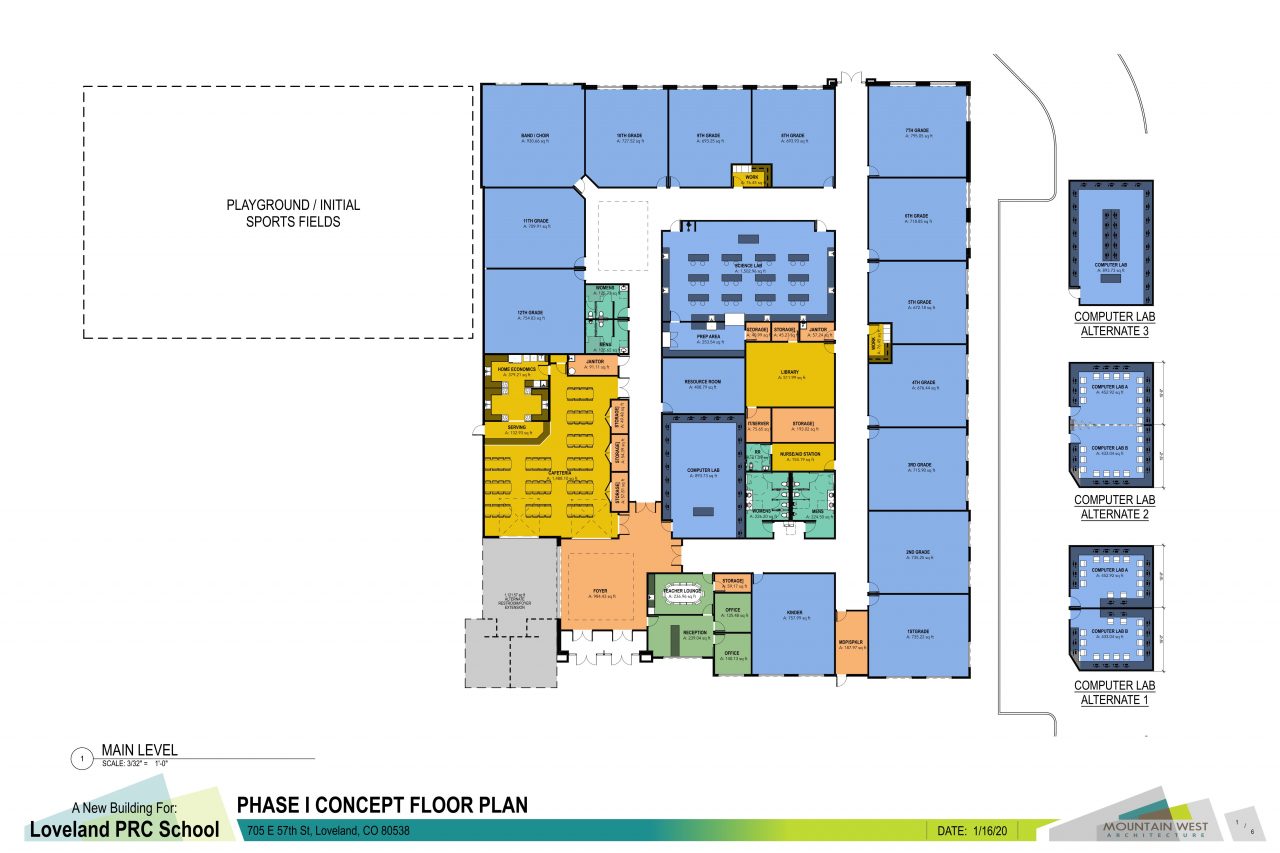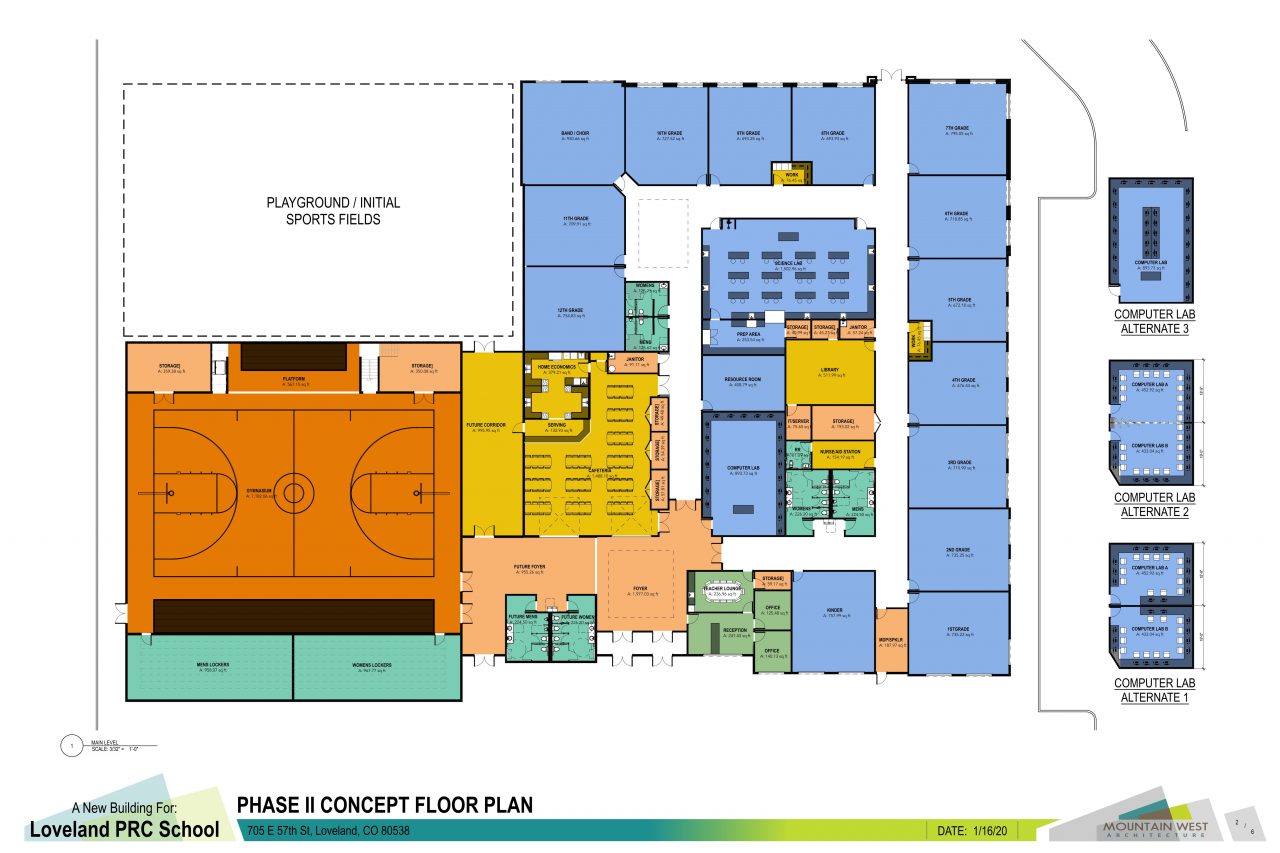- Location: Loveland, CO
- Principal Architect – Mark Hilles, AIA
- Project Architect- Trevor Broughton
- Current Status: Schematic Design Complete/Fundraising
Loveland PRC School acquired land with a vision for space for their thriving student body. The new school is to provide one room per grade for K-12 with capping out at 20 students per classroom. The project will be divided into two phases to spread out fundraising efforts. The second phase will bring the gymnasium, locker rooms, more restrooms, and a stage for school meetings. This design will provide spacious classrooms to fill, large science and computer labs, ultimately their own school building to accommodate all their needs.
- 13 classrooms large enough to accommodate a 3% annual school growth.
- Cafeteria that will serve as home economics classroom and future gymnasium concessions.
