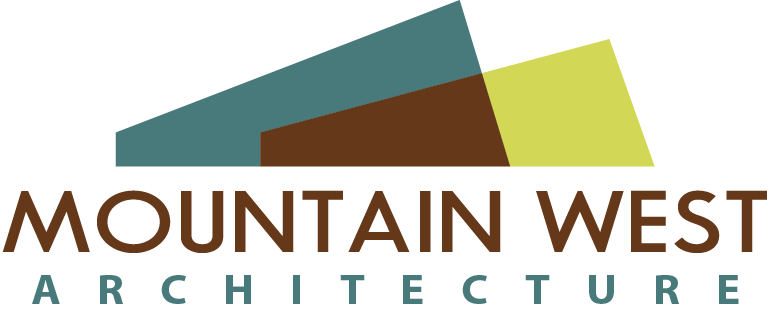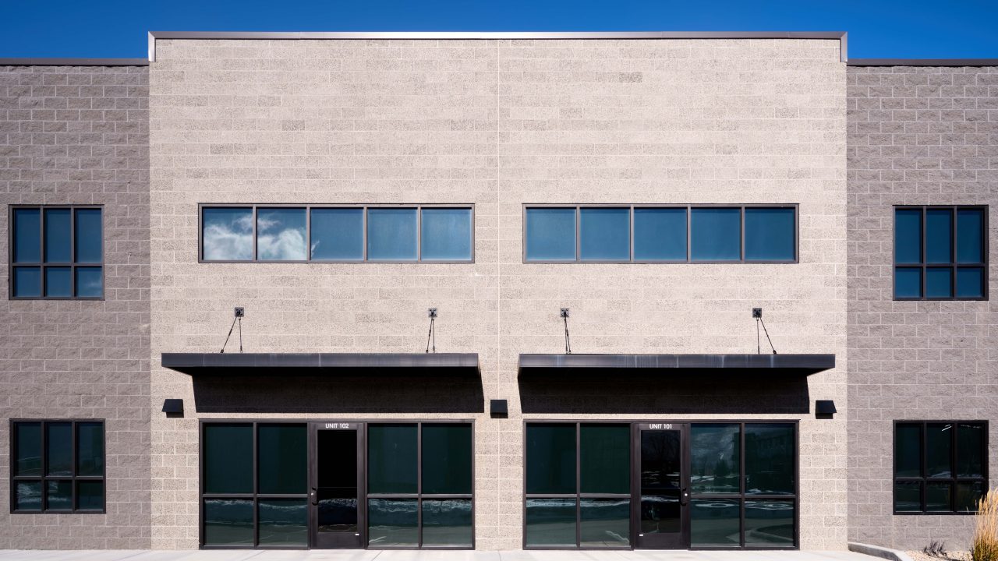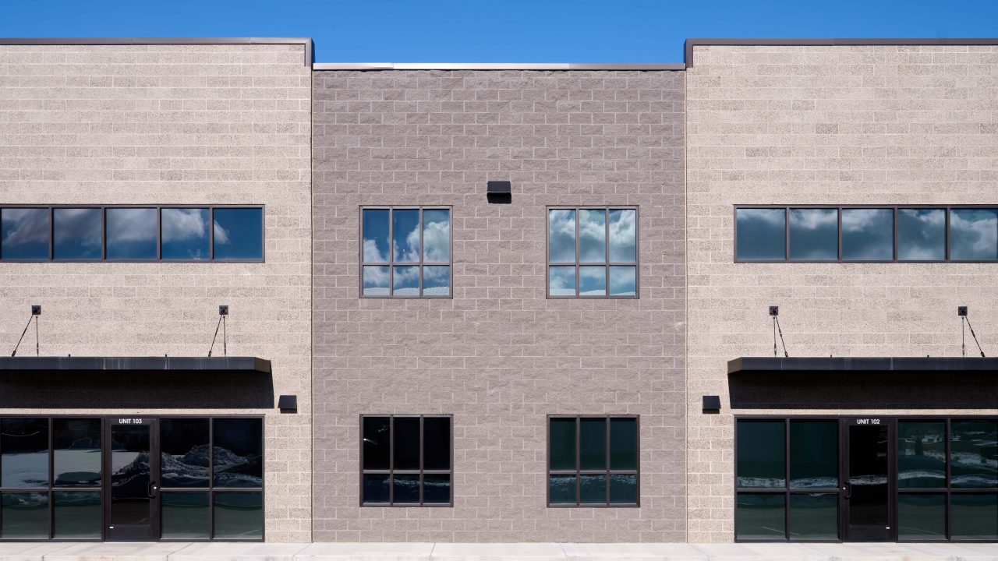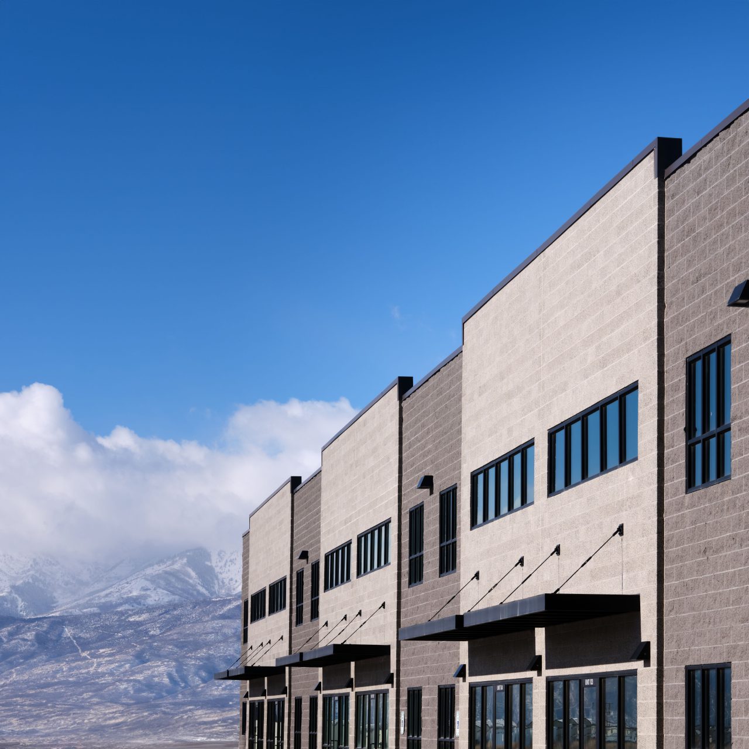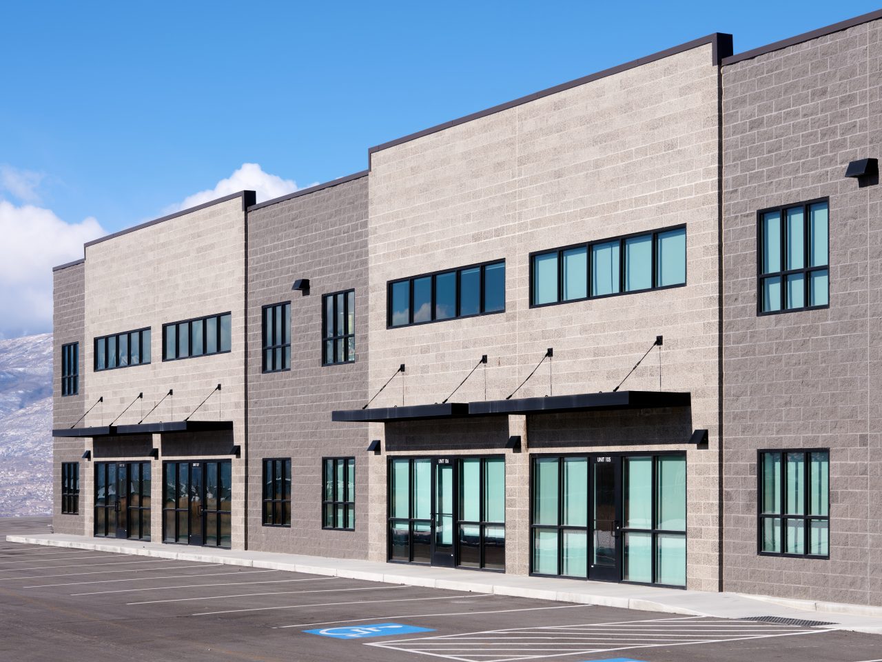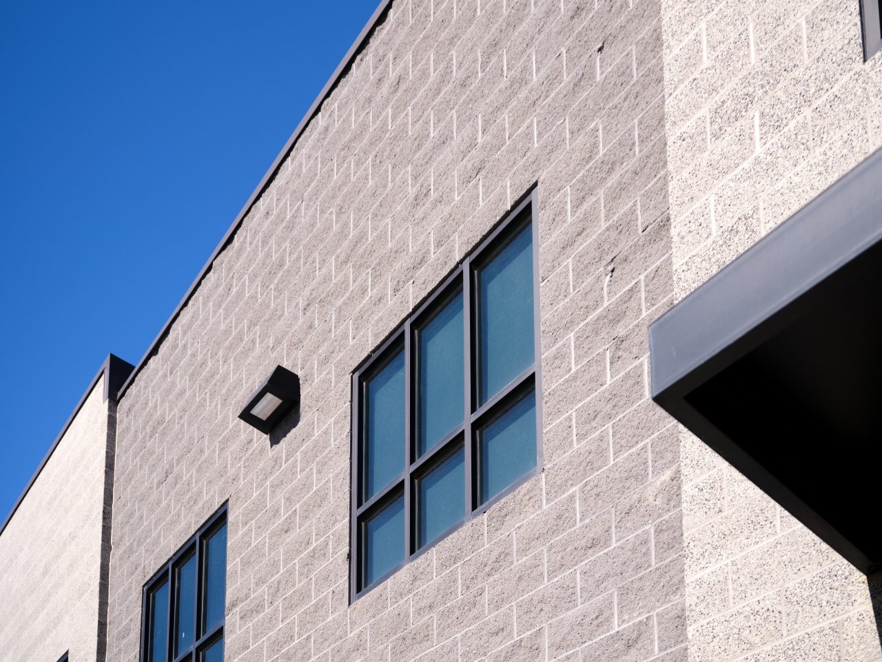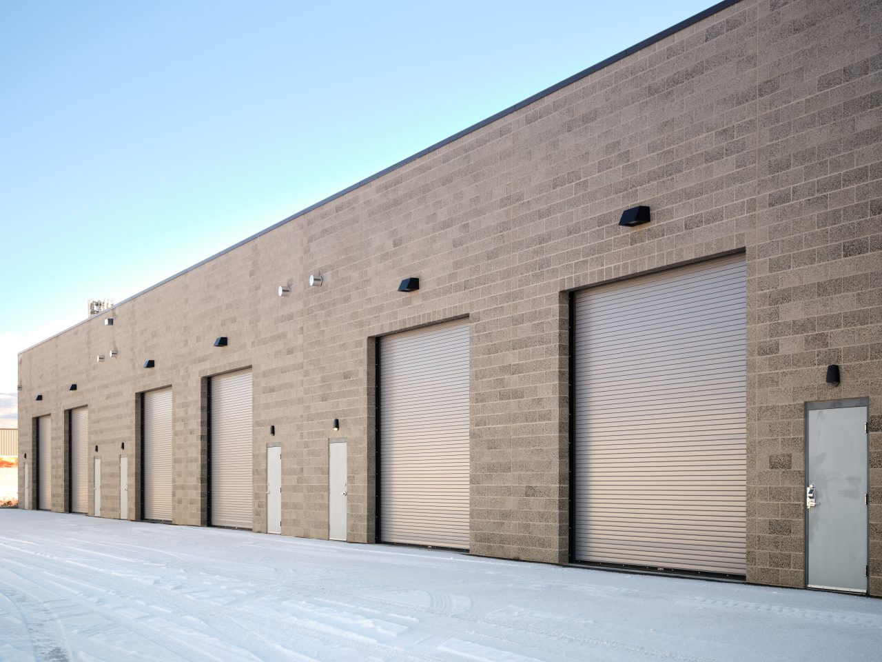- Location: Heber City, UT
- Principal Architect – Mark Hilles, AIA
- Project Architect – Chad Hansen
- Current Status: Construction
This commercial/industrial building is 24,000 square feet with eight equally divided 3,00 square foot spaces. Each unit has a dedicated office space with a second level mezzanine. A 12’x14′ roll up door is provided in each unit for access to the warehouse area in the rear. The exterior alternates between a smooth and split face masonry block with a monochromatic color finish allowing the building to stand out with the Wasatch Range in the background. South oriented storefront maximizes natural daylighting in the office spaces, while a partitioned warehouse away from natural light allows for controlled lighting to be achieved.
