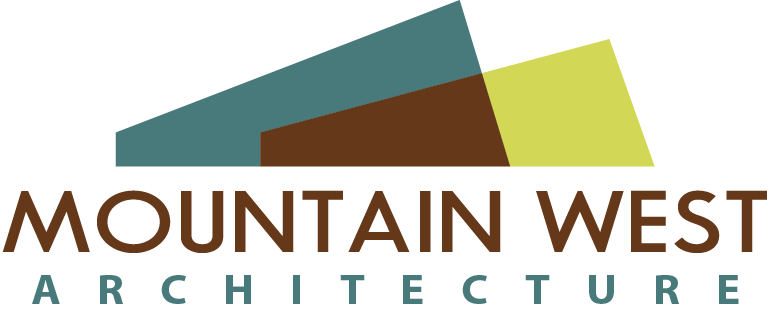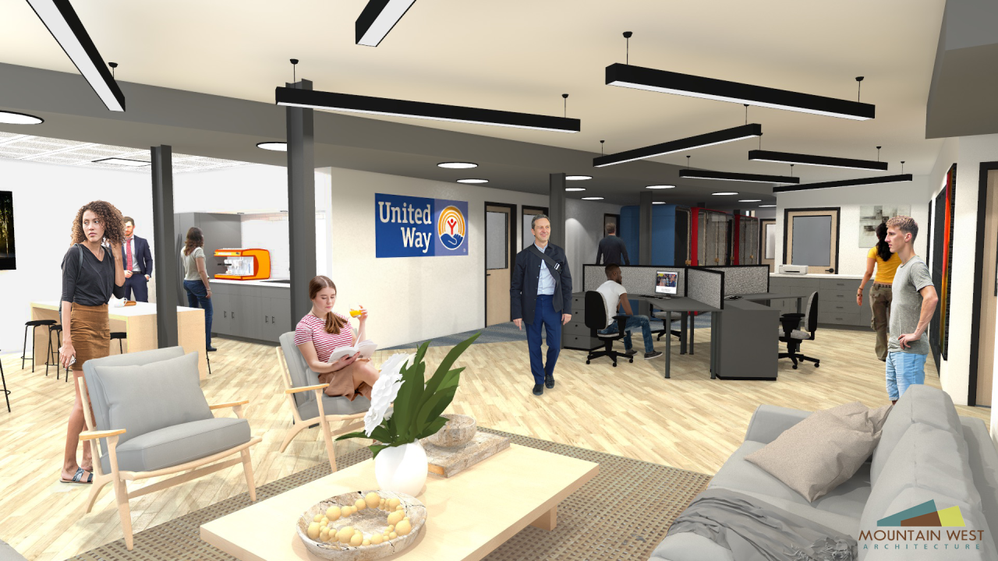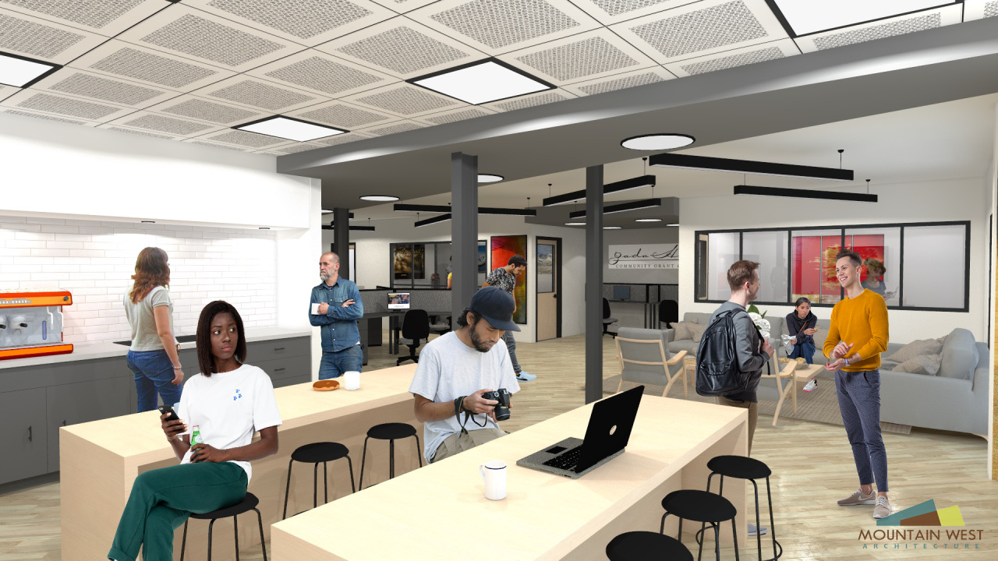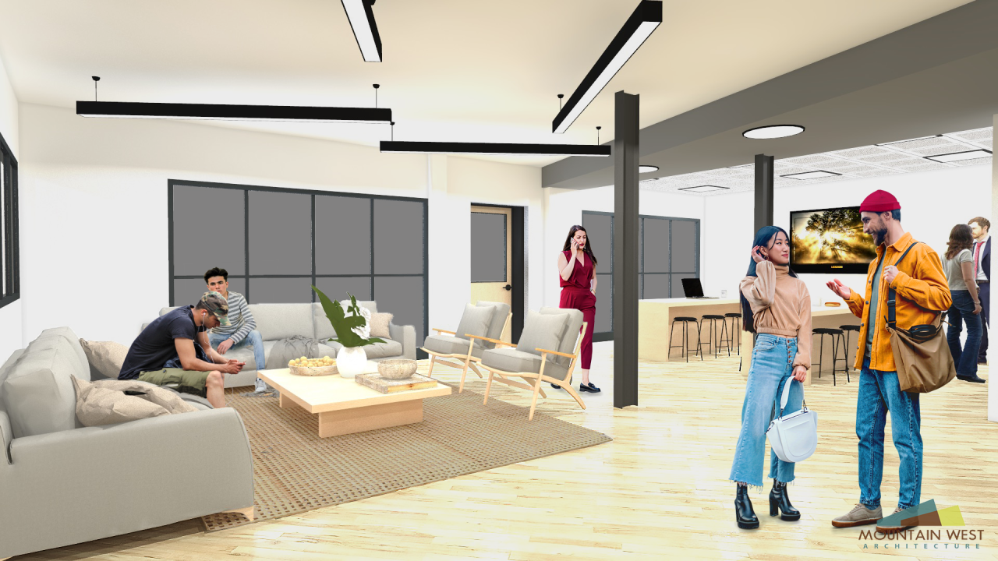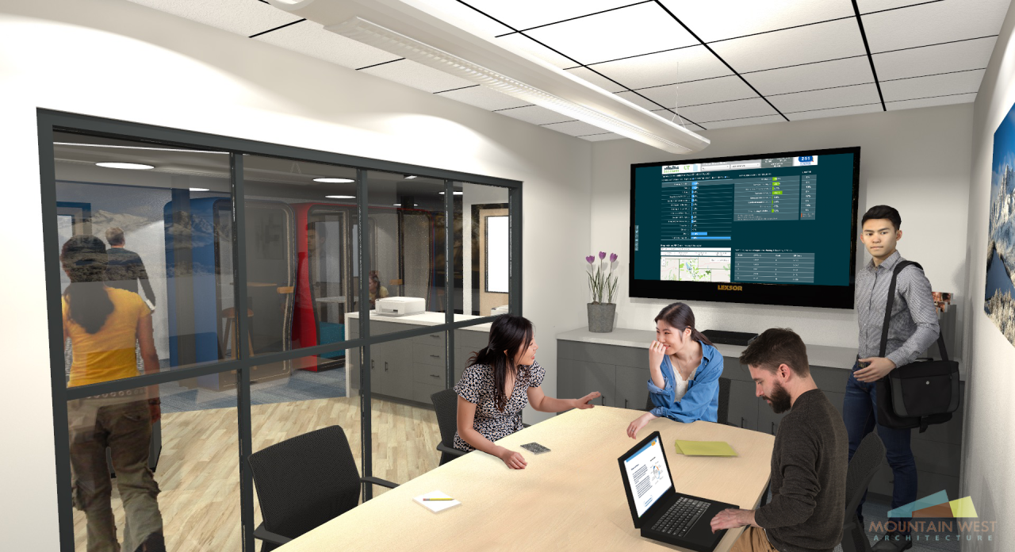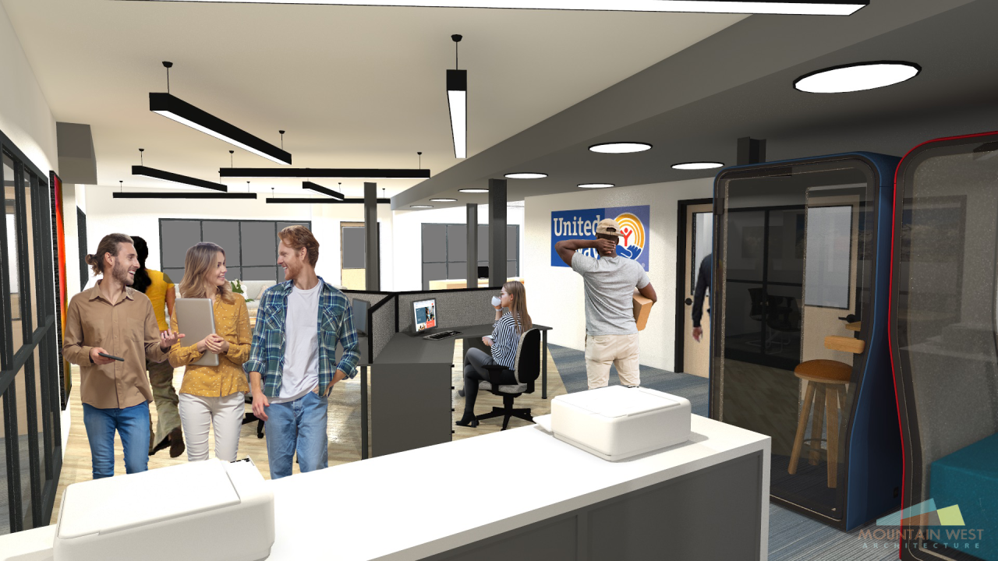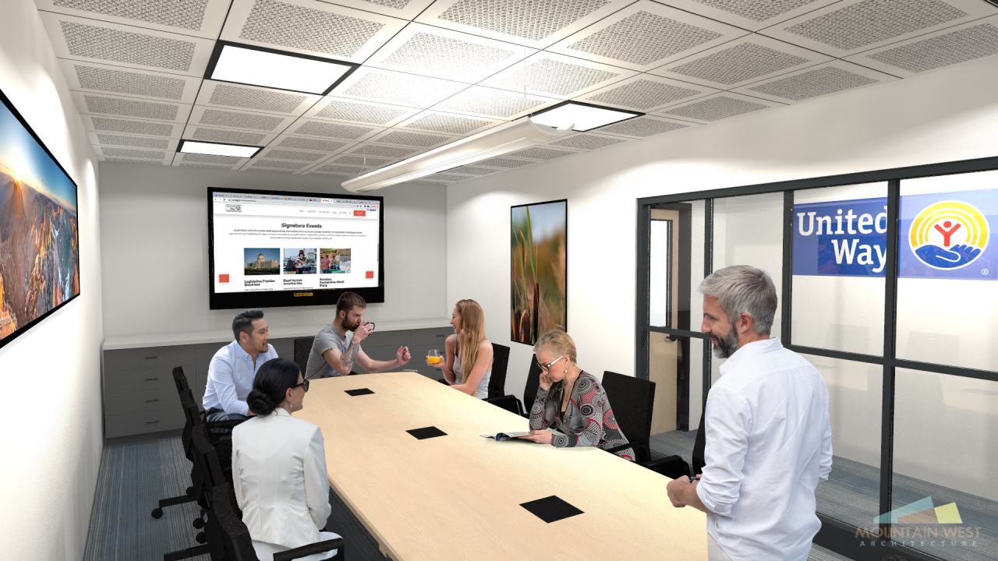- Principal Architect – Mark Hilles, AIA
- Project Architect – Trevor Broughton
- Interior Designer – Sarah Carr
- 3,188 SF Renovation
- Current Phase: Fundraising
United Way of Northern Utah works with hundreds of community organizations, groups, and people in a variety of ways for the betterment of their local neighborhoods. However, their current offices provided minimal spaces for these external organizations to interconnect with United Way as well as other associations. Much of their basement area was underutilized as storage due to it being out of touch with time layout and design. With this in mind, MWA partnered with United Way of Northern Utah to create their Connection Center, a multi-use space within their existing bottom story to allow non-profit partners to become more affiliated with each other and their local community through workforce collaboration. MWA maximized the available footprint by creating an array of different spaces to accommodate different forms of cooperative operations. Whether an external group needs to have a multi-person conference or a one-on-one conversation, the varying spaces designed allows for both within the center. Differing levels of transparency within the meeting rooms as well as a decorative utilization of existing load bearing columns also contribute to a unique and utilitarian design.
