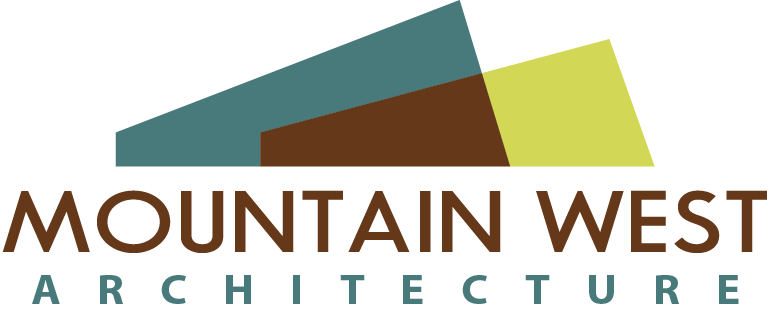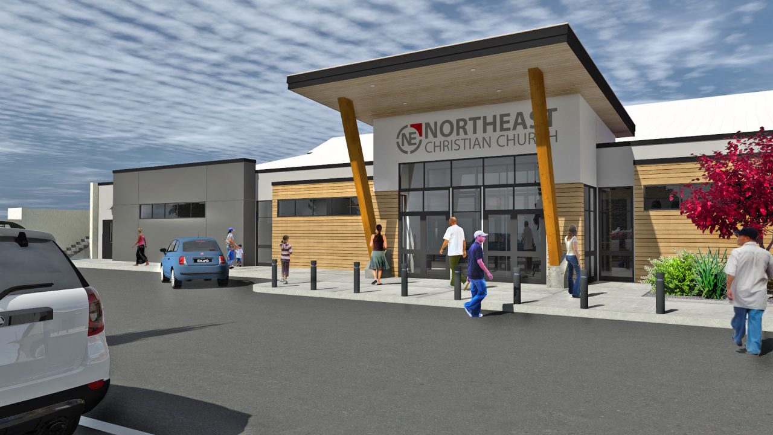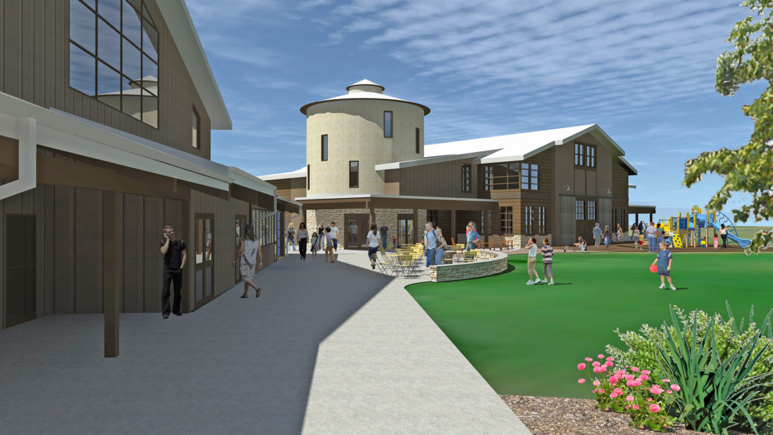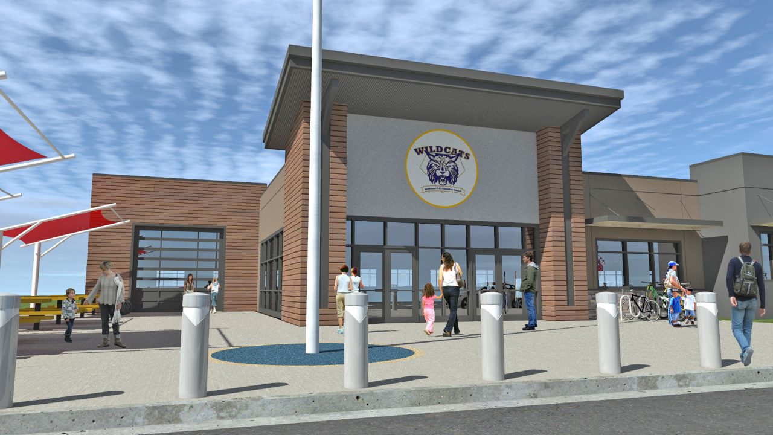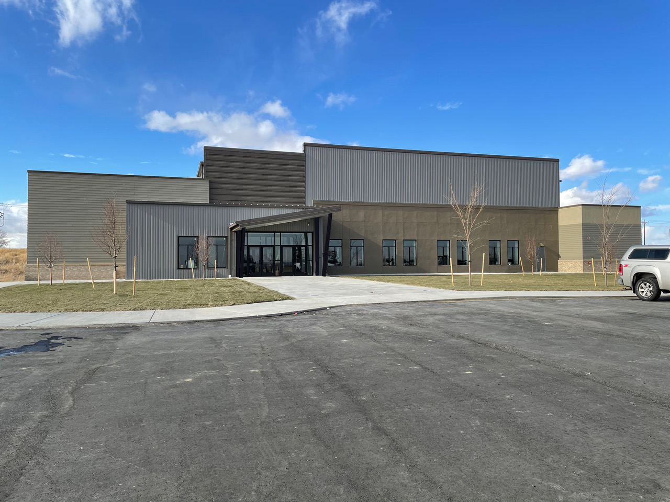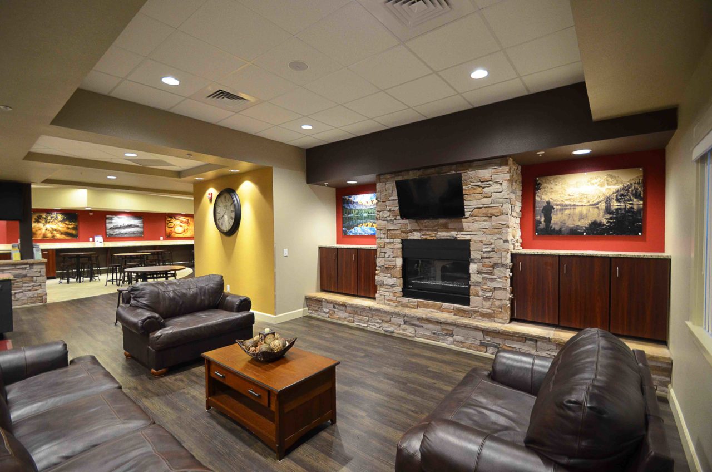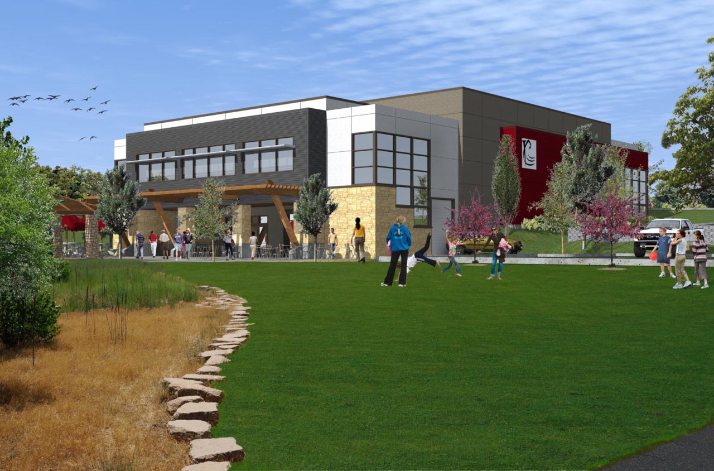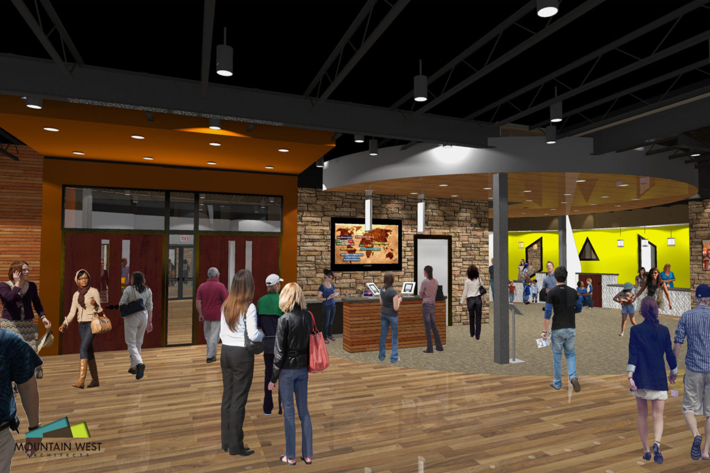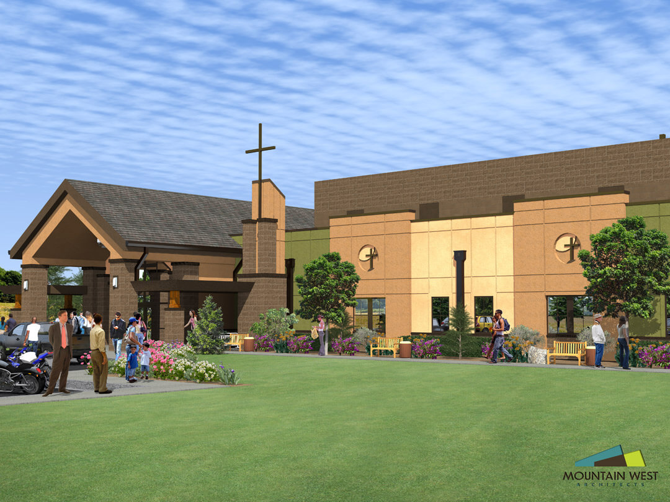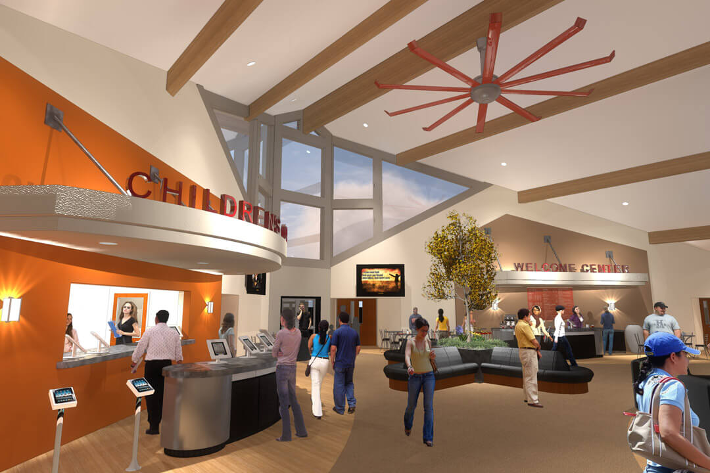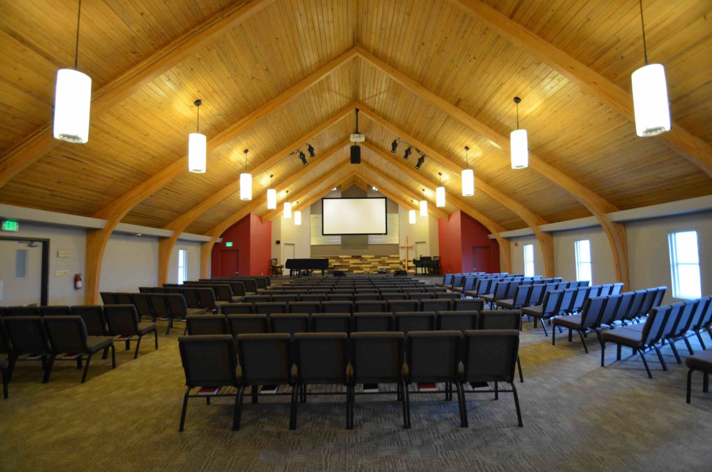Location: Grand Junction, CO Principal Architect – Mark Hilles, AIA Project Architect – Trevor Broughton Current Status: Construction Document/Site Permitting An involved expansion of this church’s current framework will provide much needed circulation space as well as increase worship and safe social engagement opportunities for the congregation and surrounding community. Converting the gymnasium into the sanctuary will provide ample …
Discovery Church Kid’s Worship
Project Architect – Mark Hilles, AIA Architectural Project Manager – Trevor Broughton Lead Designer- Trevor Broughton Interior Designer- Kelly Turner General Contractor – Miller-Jacobson Construction Current Phase: Design Development The Discovery Kid’s worship is the second phase of the master plan for this project. It is geared around respecting the existing sanctuary and integrating the kid’s center within close …
Loveland Protestant Reformed Christian School – Loveland, CO
Location: Loveland, CO Principal Architect – Mark Hilles, AIA Project Architect- Trevor Broughton Current Status: Schematic Design Complete/Fundraising Loveland PRC School acquired land with a vision for space for their thriving student body. The new school is to provide one room per grade for K-12 with capping out at 20 students per classroom. The project will be divided into …
Iglesia De Jesuscristo Palabra Miel – Mead, CO
Location: Mead, CO Principal Architect – Mark Hilles, AIA Project Architect – Trevor Broughton General Contractor- Mishler Construction Current Status: Completed The need for this church in Mead included a large sanctuary with room for future expansion, heavy focus on food service and family activities, and restrooms to support on site athletic fields. Our team found maximum efficiency with …
Central Valley Baptist Church – Meridian, ID
Principal Architect – Mark Hilles, AIA Project Architect – Trevor Broughton Architectural Project Manager – Chad Hansen General Contractor – Central Valley Baptist Church Most churches today are in the position of trying to decipher how to accomplish ministry in a building that no longer fits their current ministry needs. This was a common understanding at Central Valley Baptist …
ThornCreek Church – Thornton, CO
Project Architect – Mark Hilles, AIA Architectural Designer – Trevor Broughton ThornCreek Church is a fast, growing church located North of Denver, Colorado. They are looking to expand in a big way on their 15 acres of land and plan on doing so in a phased approach. The new facility being built will be comprised of three separate buildings …
Mountainview Christian Church Renovation – Highlands Ranch, CO
Principal Architect – Mark Hilles, AIA Project Architect – Chad Hansen General Contractor- Mishler Construction Current Phase: Under Construction Children’s ministry security is a rising concern among churches now that is moving them towards church renovation. This certainly was the case for Mountainview Christian Church in Highlands Ranch, CO. Concentrating the Children in one area of the lower level …
Canyon Springs Christian Church & Community Center – Middleton, ID
Project Architect – Mark Hilles, AIA Principal Architect – Chad Hansen General Contractor- CM Company Inc. Canyon Springs Christian Church and Community Center in Middleton, ID is a rapidly growing church. The church’s leadership team hired Mountain West Architects to conduct a master plan of their five acre site. The master plan is broken up into multiple phases. This …
Mountain View Baptist Church – Layton, UT
Principal Architect – Mark Hilles, AIA Project Architect – Chad Hansen General Contractor- Mishler Construction This master planned project features extensive remodels and an administrative addition. This beautiful church is located at the base of the mighty Wasatch range. The views are spectacular. The leadership of the church recognized it was time for a Facility Action Plan. The church …
Calvary Community Baptist Church – Northglenn, CO
Principal Architect – Mark Hilles, AIA Project Architect – Chad Hansen Calvary Community Baptist Church in Northglenn, Colorado is looking to make changes to their existing building and enlisted the help of Mountain West Architects. Mountain West Architects showed Calvary Community Baptist Church the potential their church facility has in achieving their ministry goals. The church decided to break …
