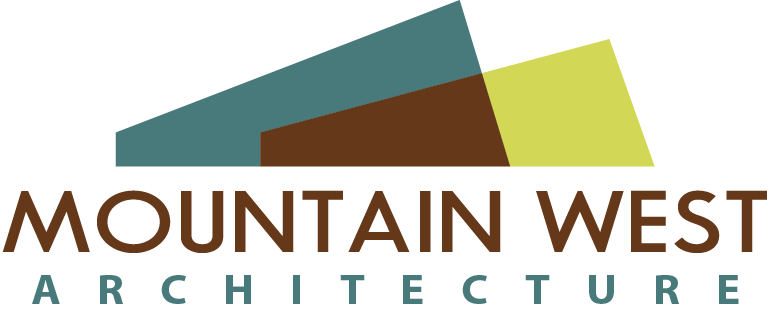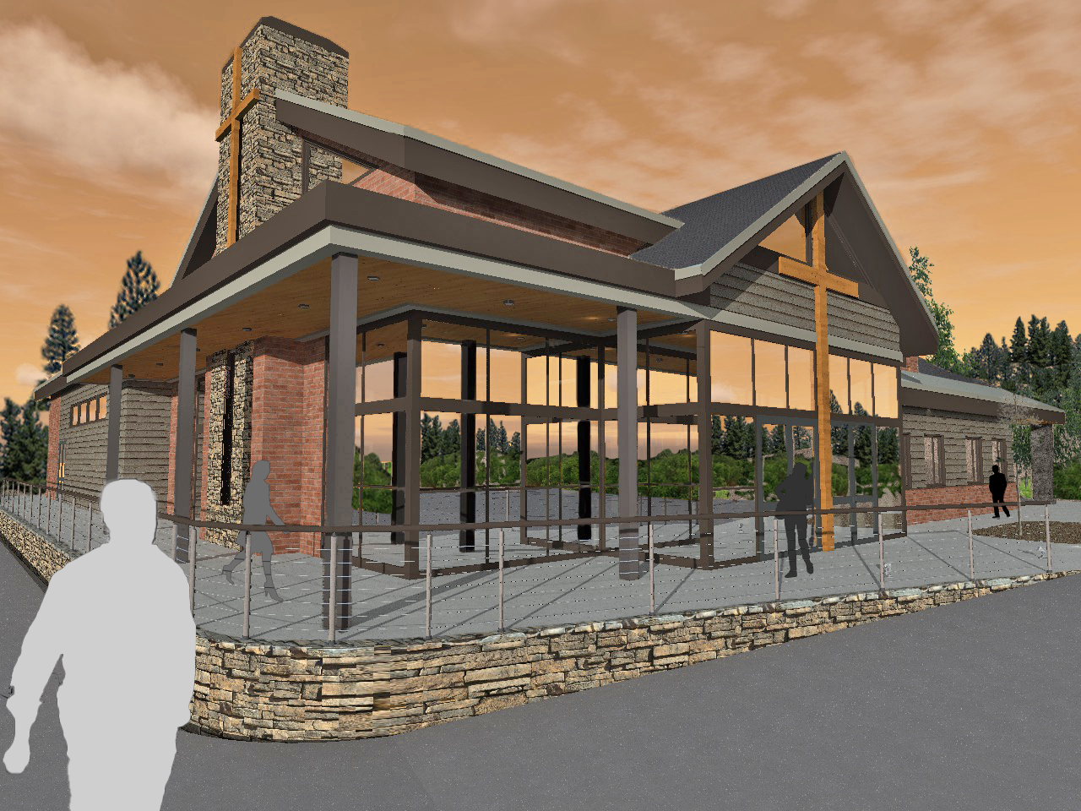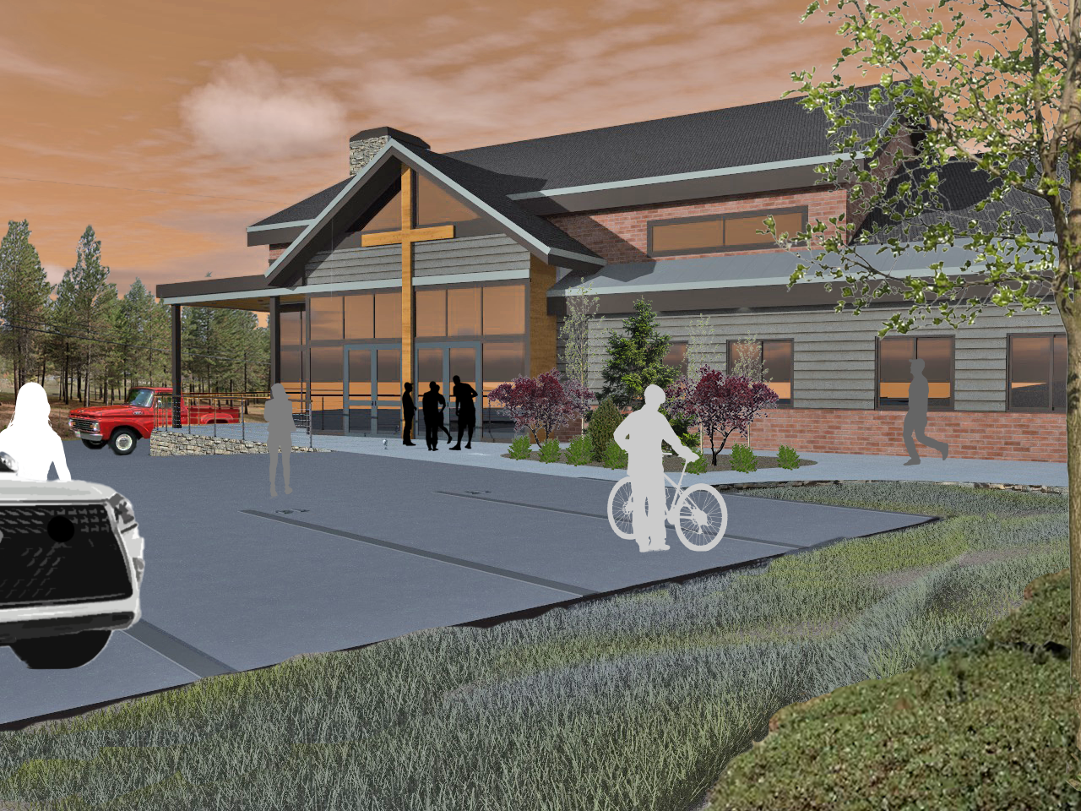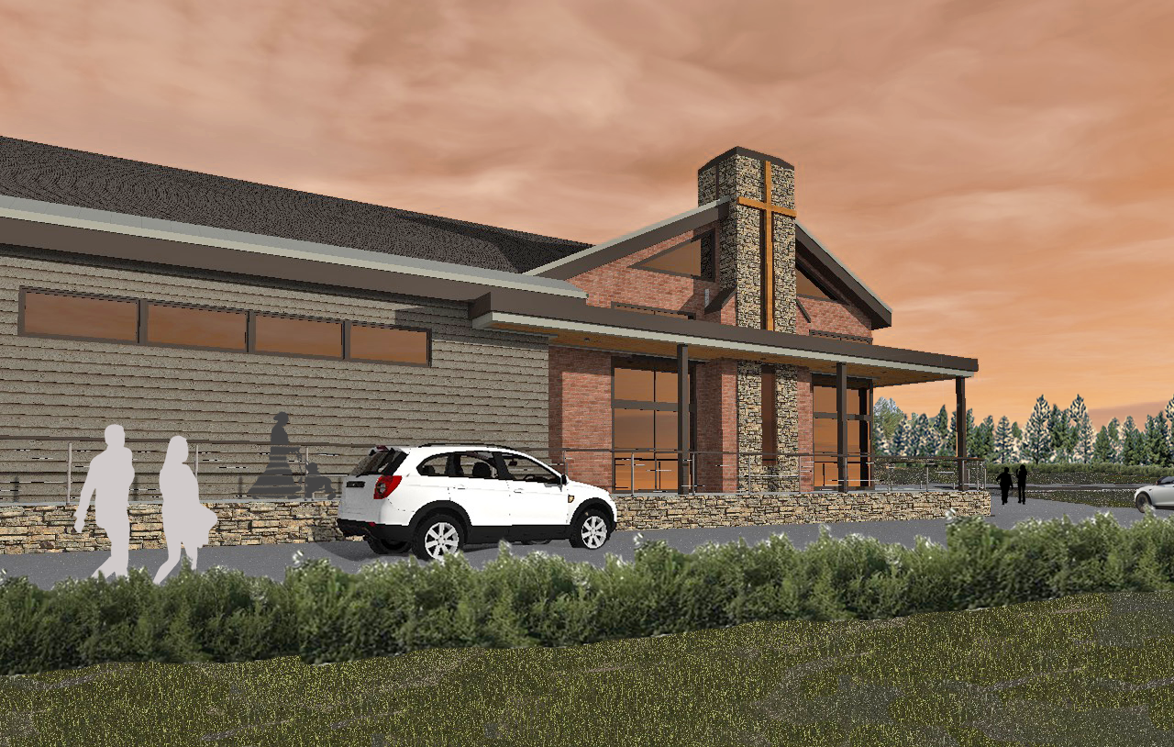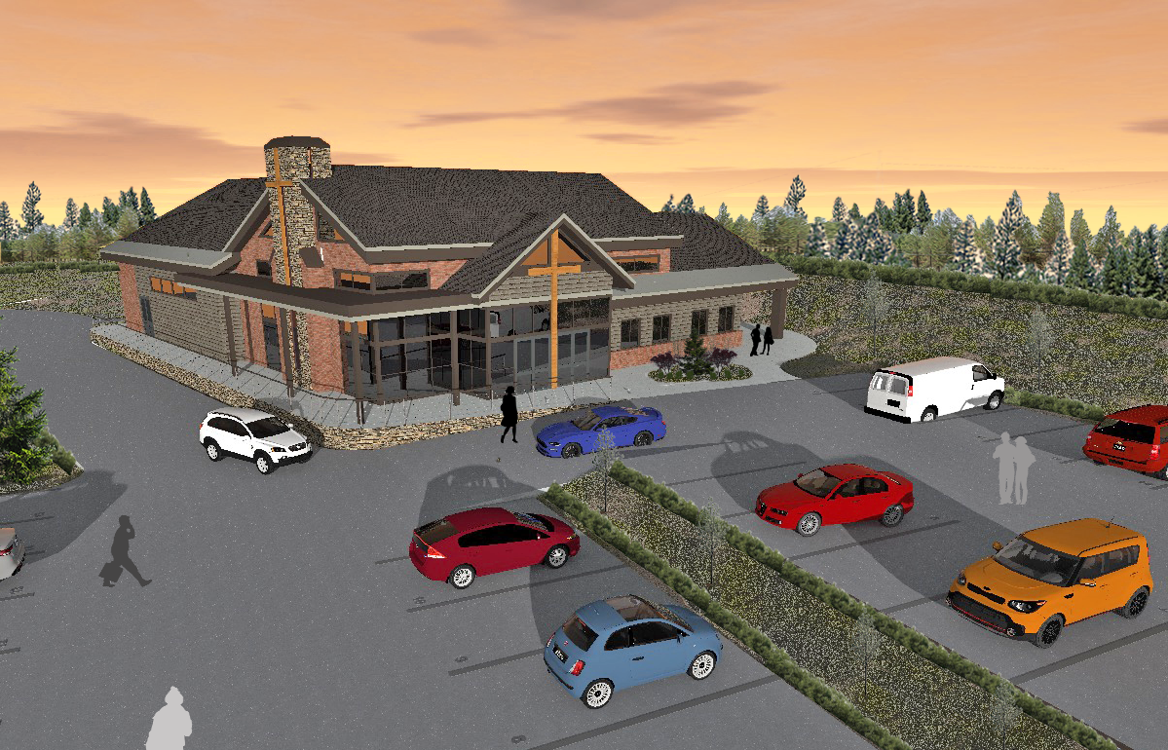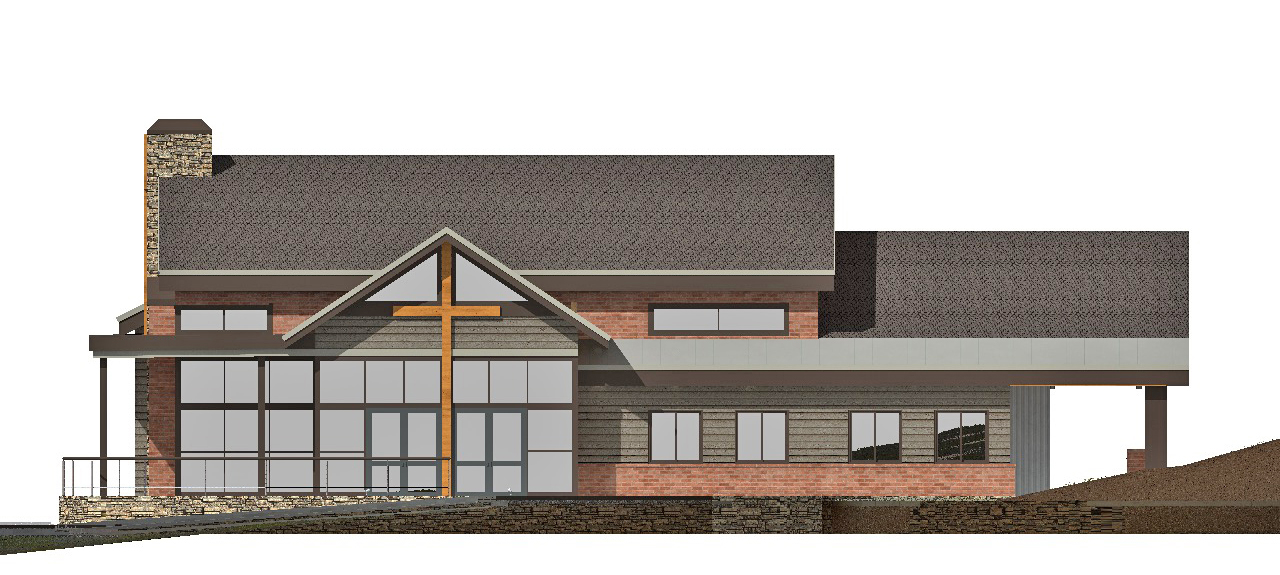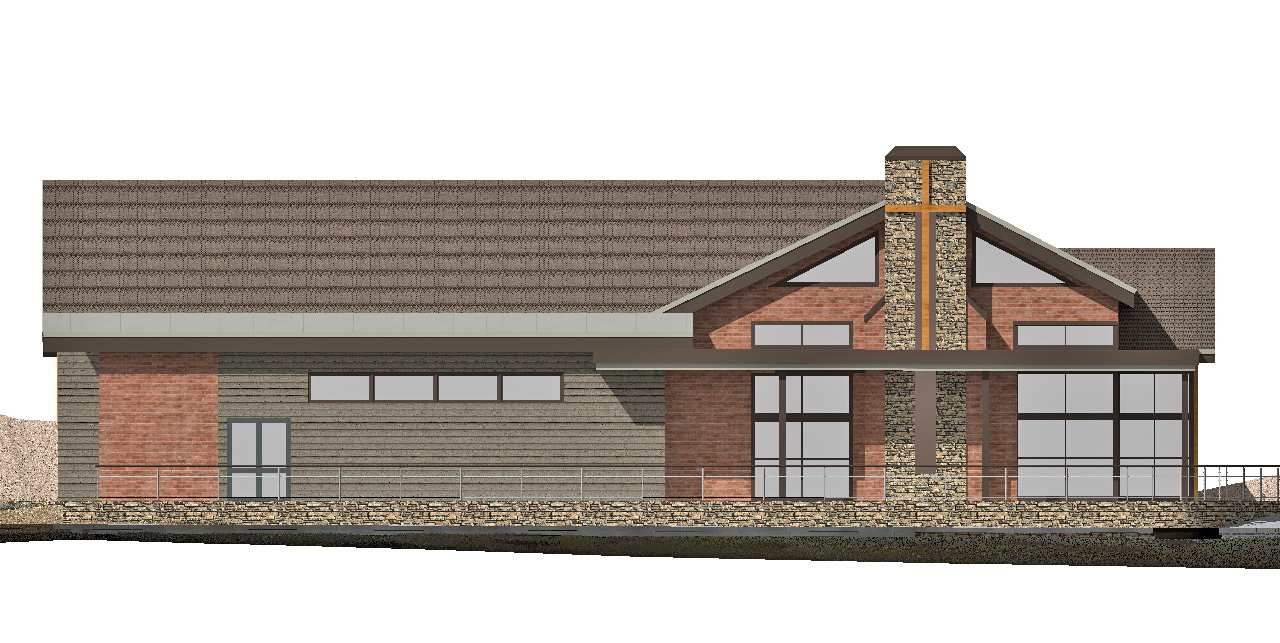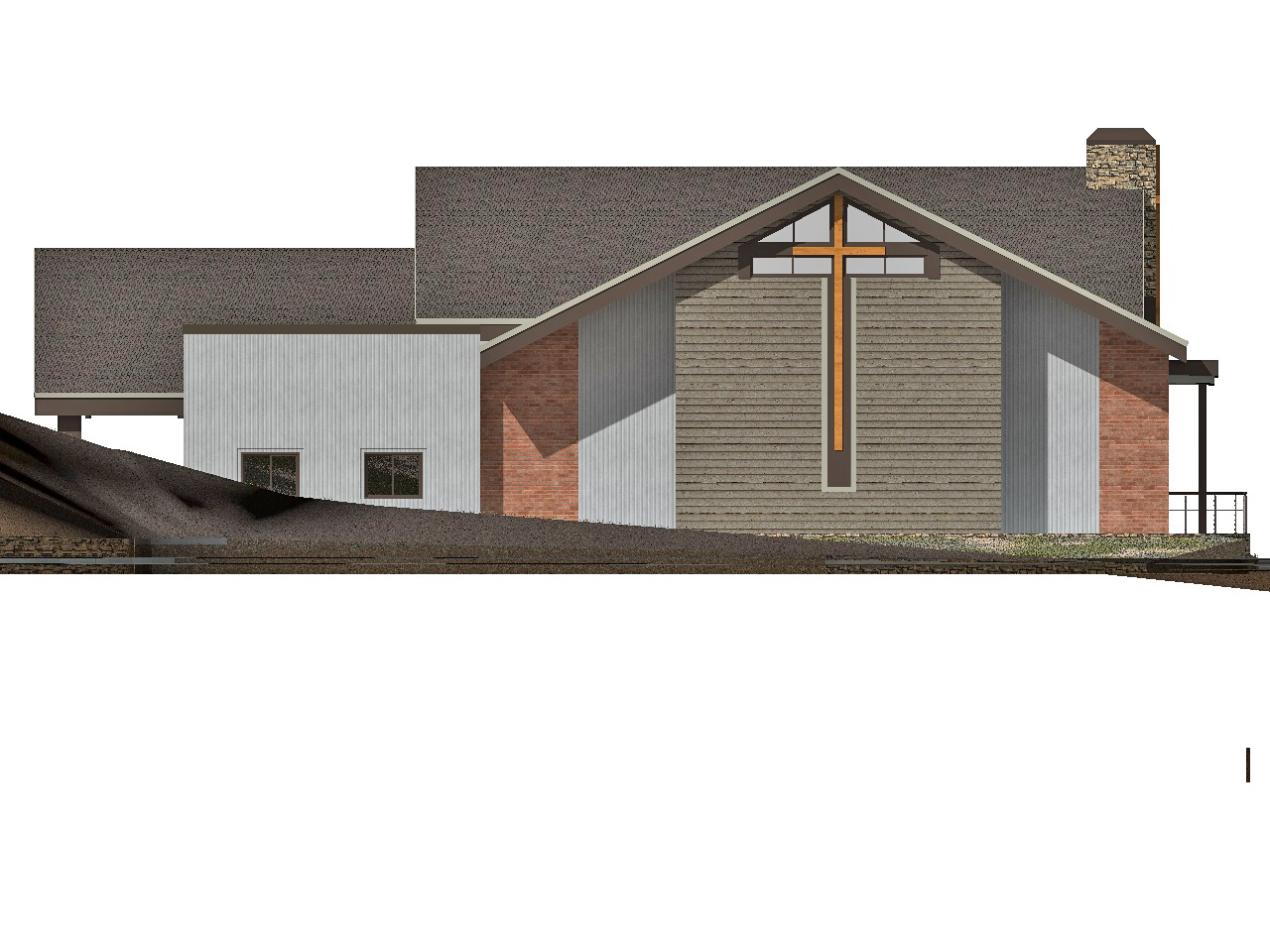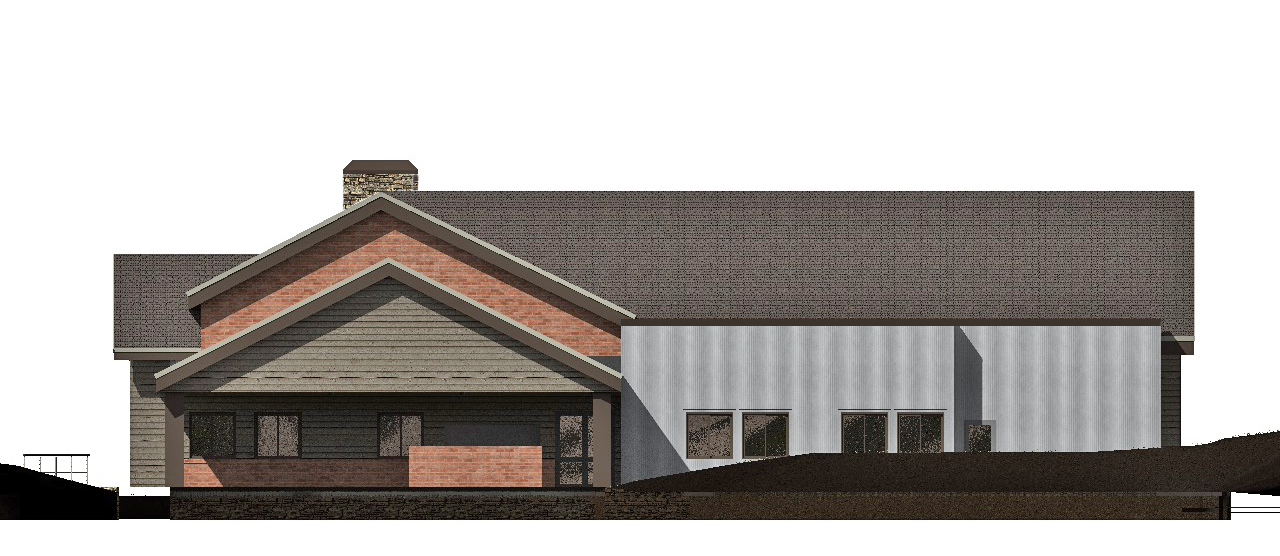- Location: Bayview, ID
- Architectural Project Manager – Trevor Broughton
- Current Status: Schematic Design Complete/Fundraising
A new church building proposed in Bayview, Idaho with an outward and hospitable focus on their rural and beautiful community. MWA was tasked with providing a versatile space for traditional church functions and to include community meetings, weddings, funerals, and various other events.
- The building is 7,900sf with an additional 700sf covered patio.
- The sanctuary has 194 seats with space designed to expand up to 320 seats in a future phase.
- The large 1,550sf foyer is adaptable for numerous events with a warm fireplace focal point.
- Every area was designed with ample storage for all the necessities of hosting a range of services.
- A full kitchen allows for meal preparations and the patio has a grilling area for seasonal events.
