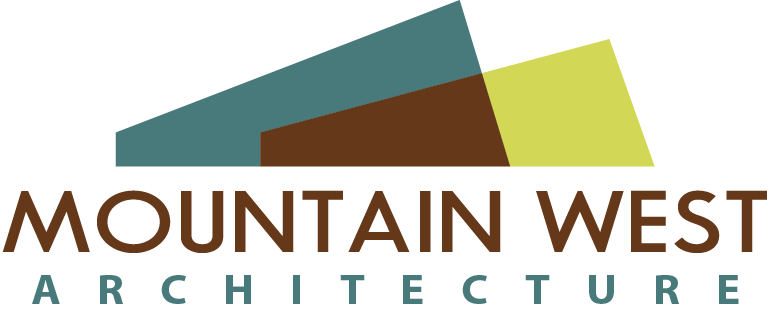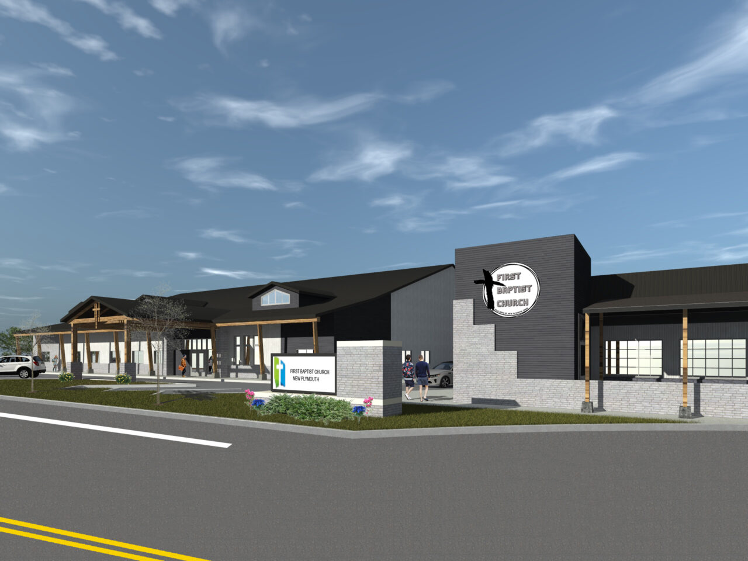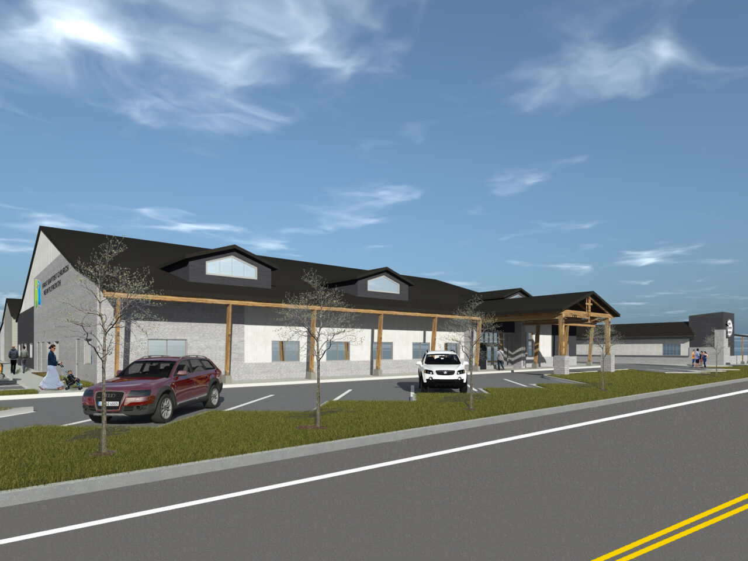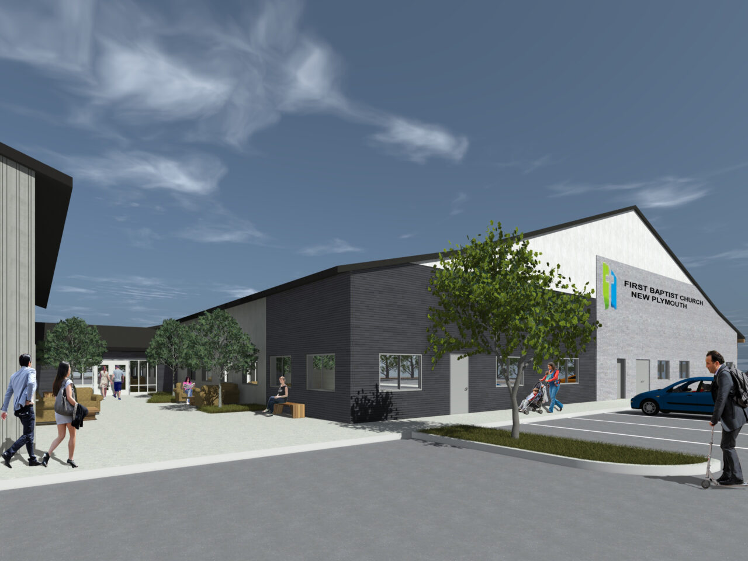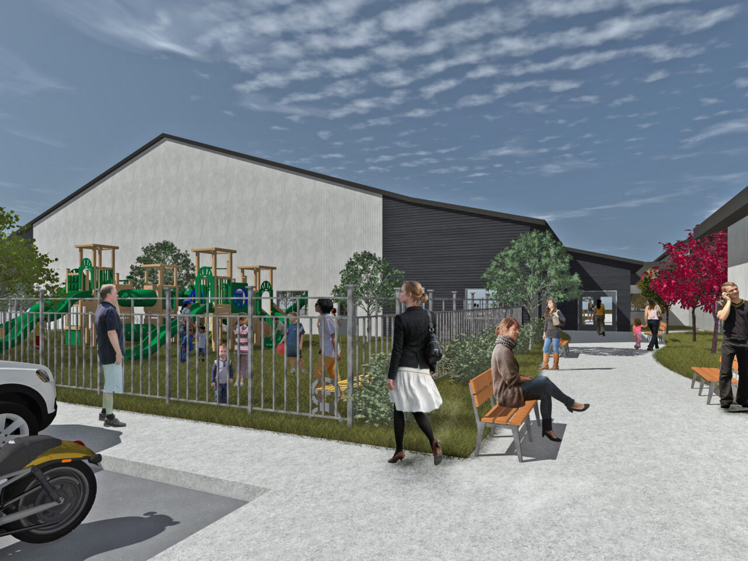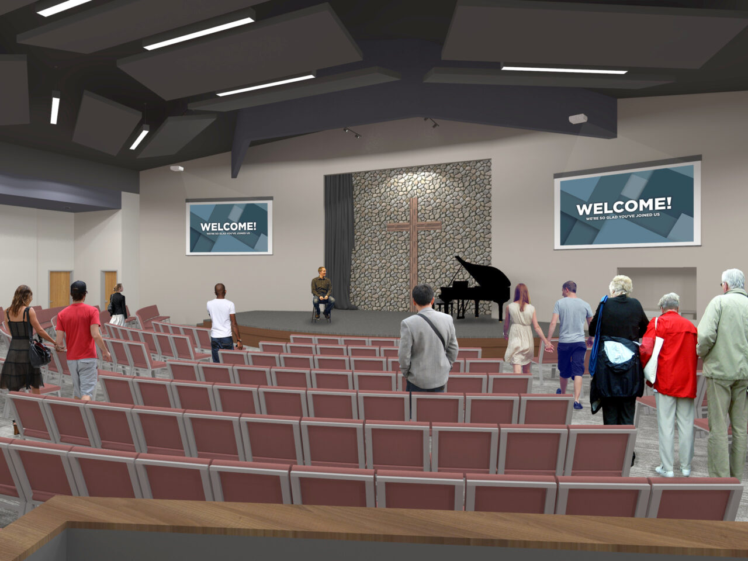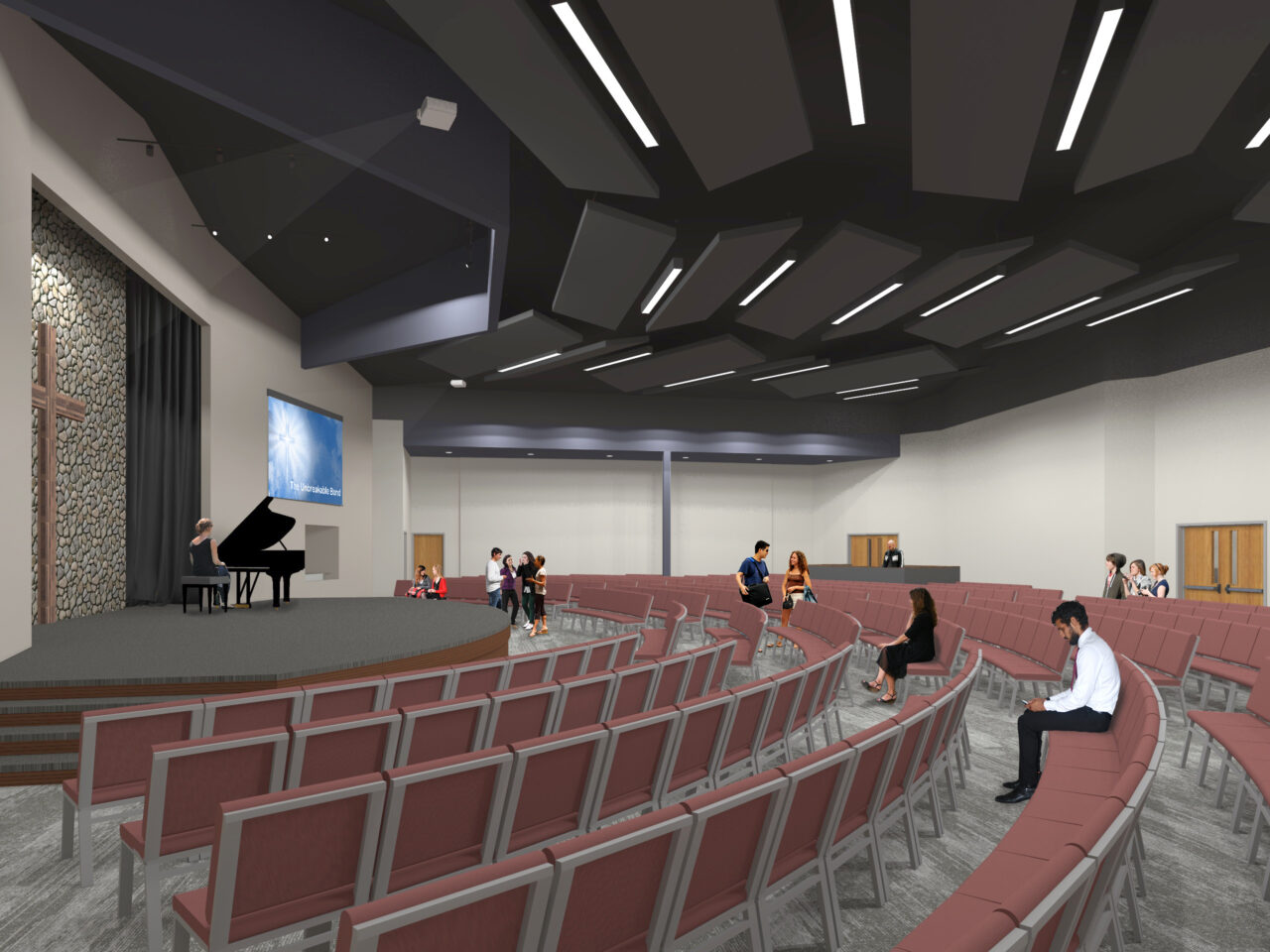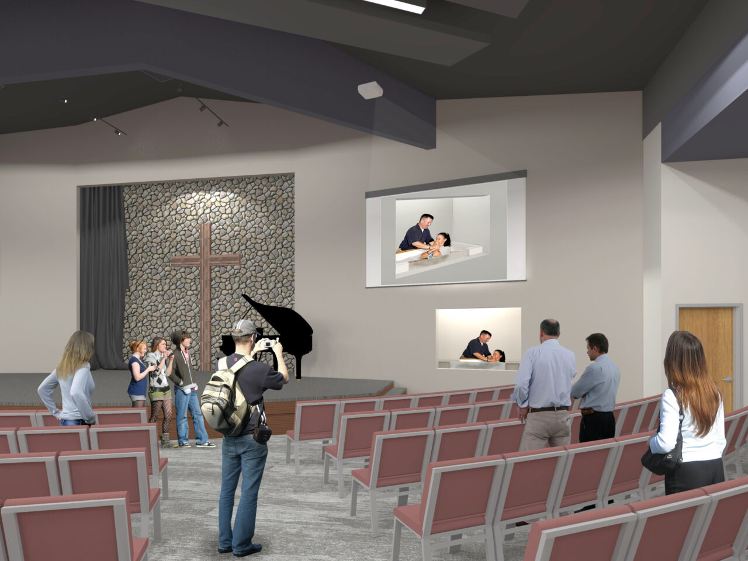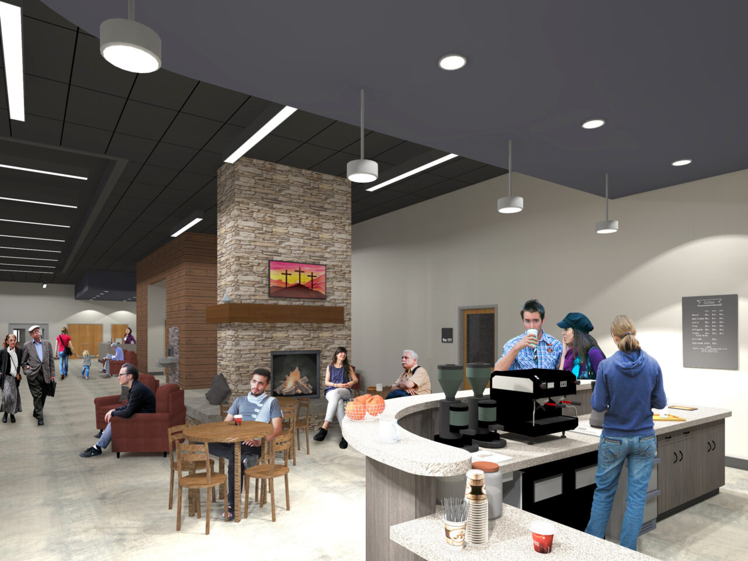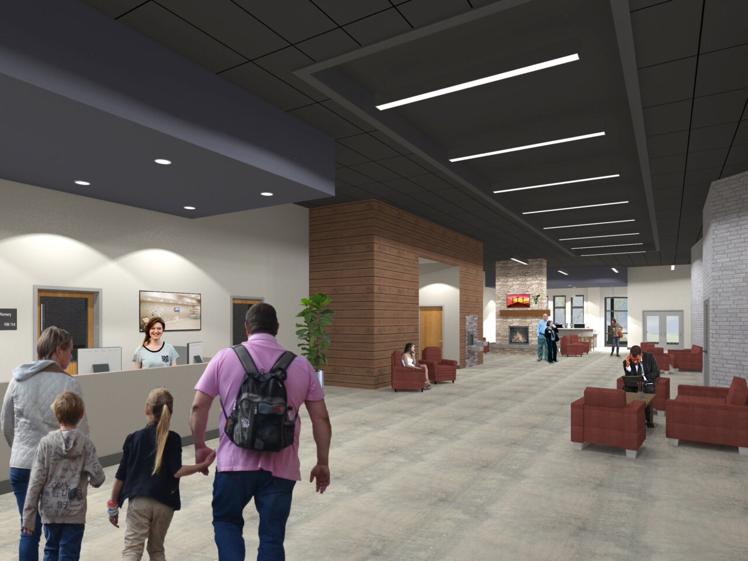- Principal Architect – Mark Hilles, AIA
- Lead Designer – Jake Iverson
- 35,000 SF
- Current Phase: In Construction
The design consists of a church and community master plan on a two and a quarter acre lot with three varying buildings; a new 17,500 SF build, an existing building with a 10,000 SF addition, and a 1,500 SF change of use building; all of which lay out on the site, buffered by a public courtyard, playfield, and a children’s playground. The project also provides sufficient parking area for the congregation, and entry and exit points into the campus designed in conjunction and coordination with Idaho Department of Transportation. The addition provides the amenities of a high school, regulation-sized, basketball court; an upgraded service kitchen for congregational events; and a renovated children’s sanctuary and fellowship area. The sanctuary doubles their existing seating capacity to 360 seats, and is encircled by a bounteous array of classrooms, offices, and support spaces; all of which were specific needs for the church. In essence, the project showcases MWA’s ability to strive for design excellence and meet stakeholder’s wants and needs, despite a constrained budget.
