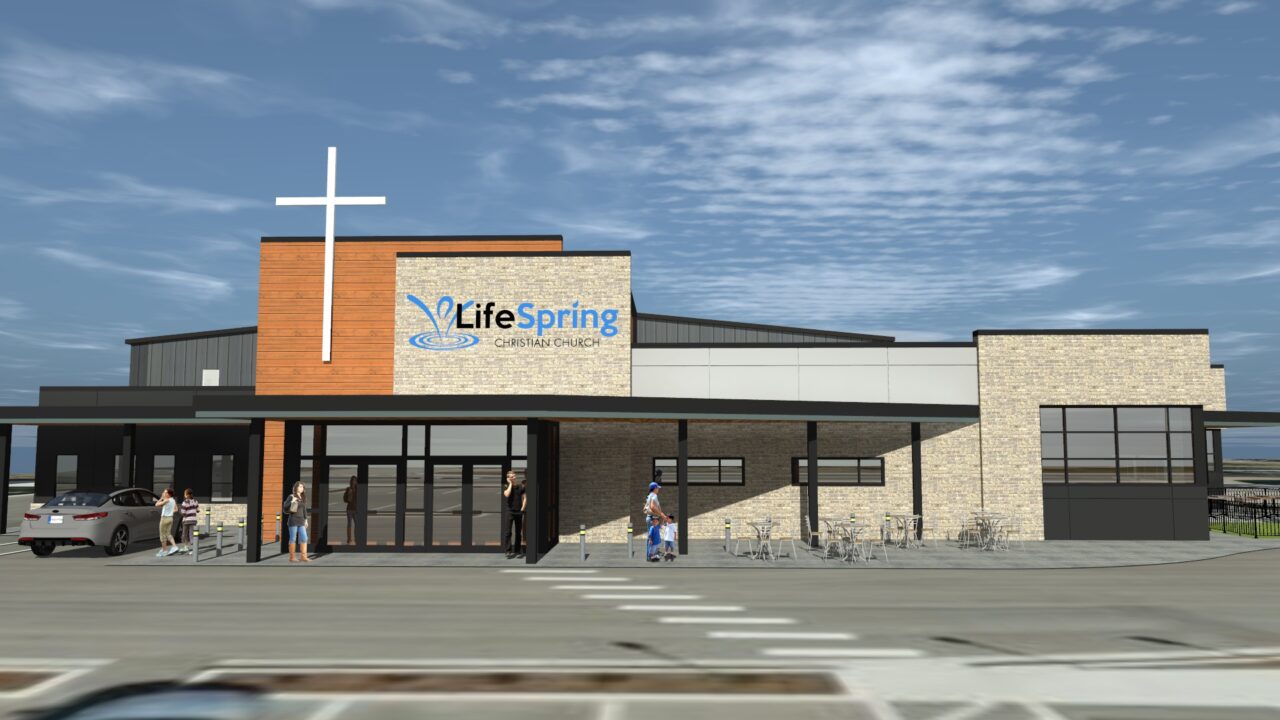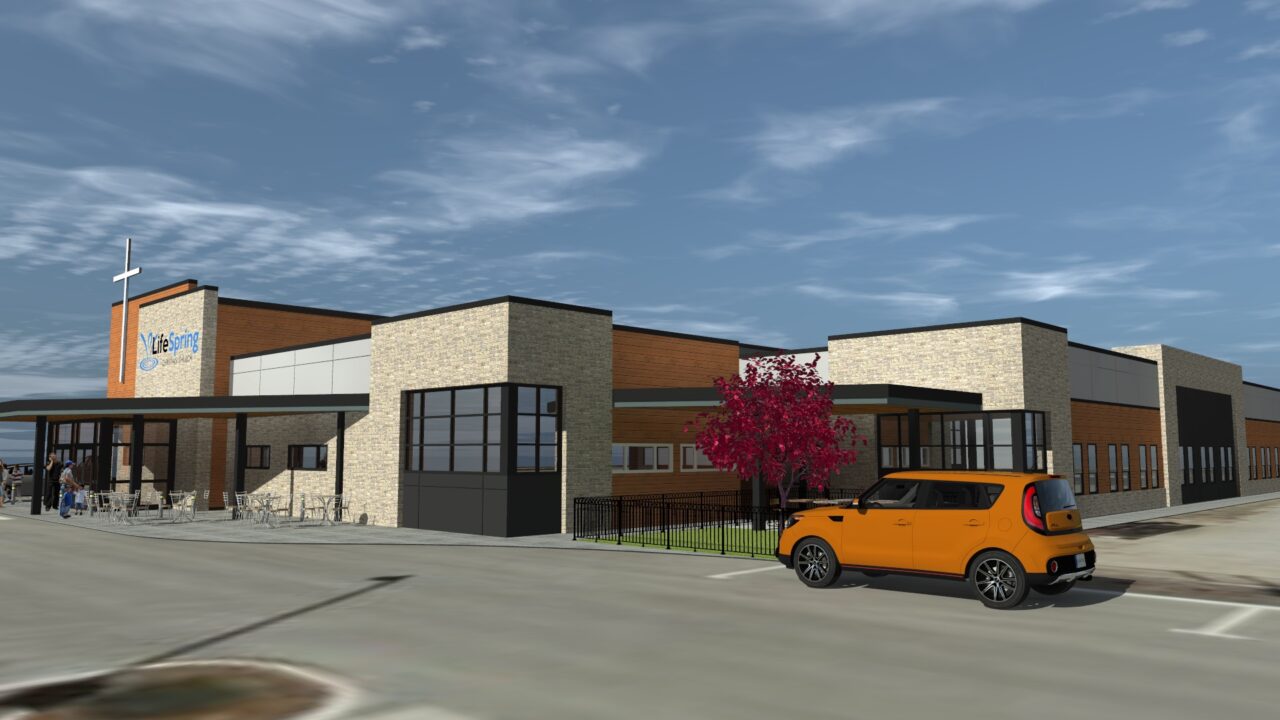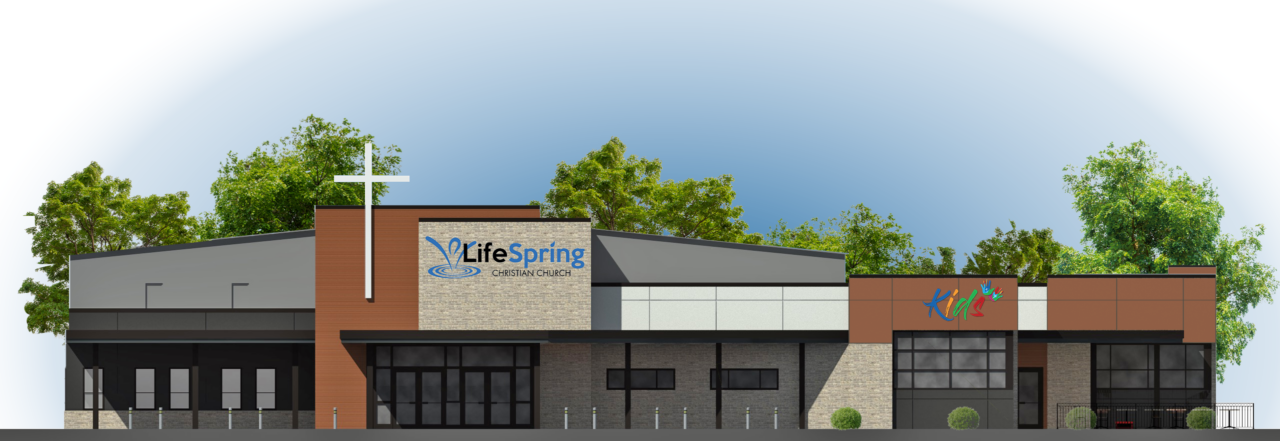- Principal Architect – Mark Hilles, AIA
- Project Architect – Jake Iverson
- 10,000 SF Addition
- Current Phase: Design Development
Within Ecclesiastical work, we often times see church congregations phase out their campus growth due to limited funds, future growth projections, and extended fundraisers. Such was the case for Life Springs Church in Star, Idaho. When their church group grew large enough to acquire a permanent space, their choice was narrowed down to a prefabricated metal warehouse building. With time, the look, size, and amenities within their structure became phased out, and an addition that would modernize their place of worship as well as provide for their new, grown-into, needs became apparent. MWA is proposing a 10,000 SF space that fulfills the dual needs of aesthetics and function. A large entry canopy allows for outdoor gathering as well as a refined main entry. A new wing adjacent to the sanctuary opens up space for a nursery, check-in, children and adult classrooms, and an improved cafe. A renovation of administration offices also permits a more efficient workflow among church leaders. Clear communication with the church council and refined skills from MWA show that phased design is a practical solution to congregations considering growth and outreach.




