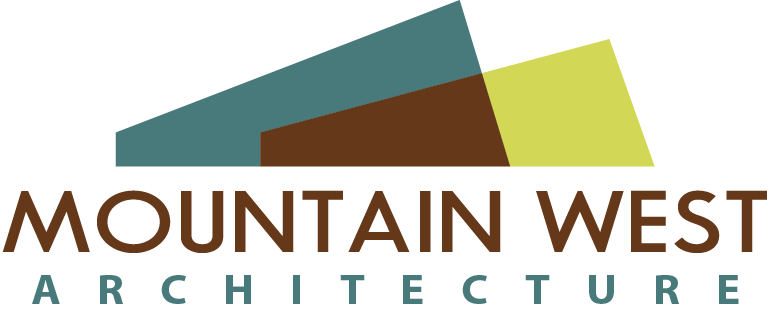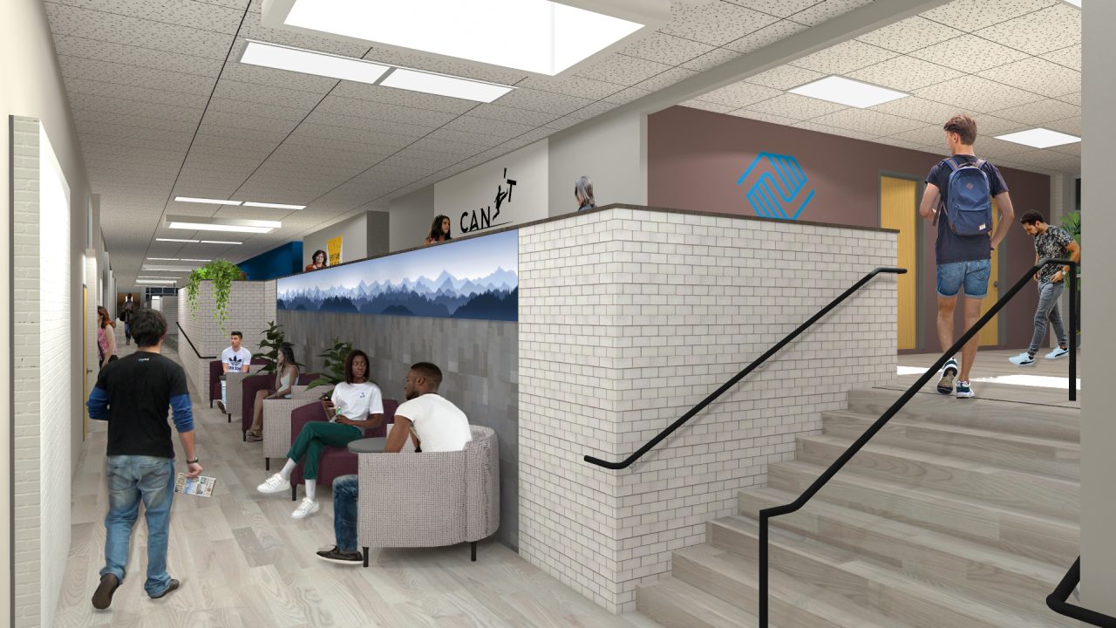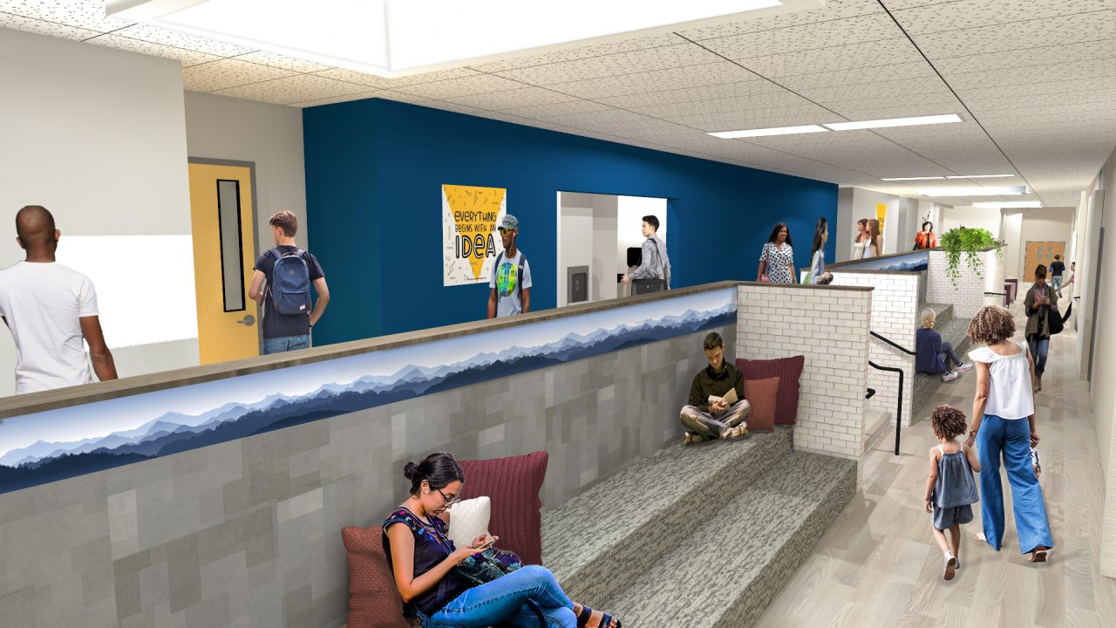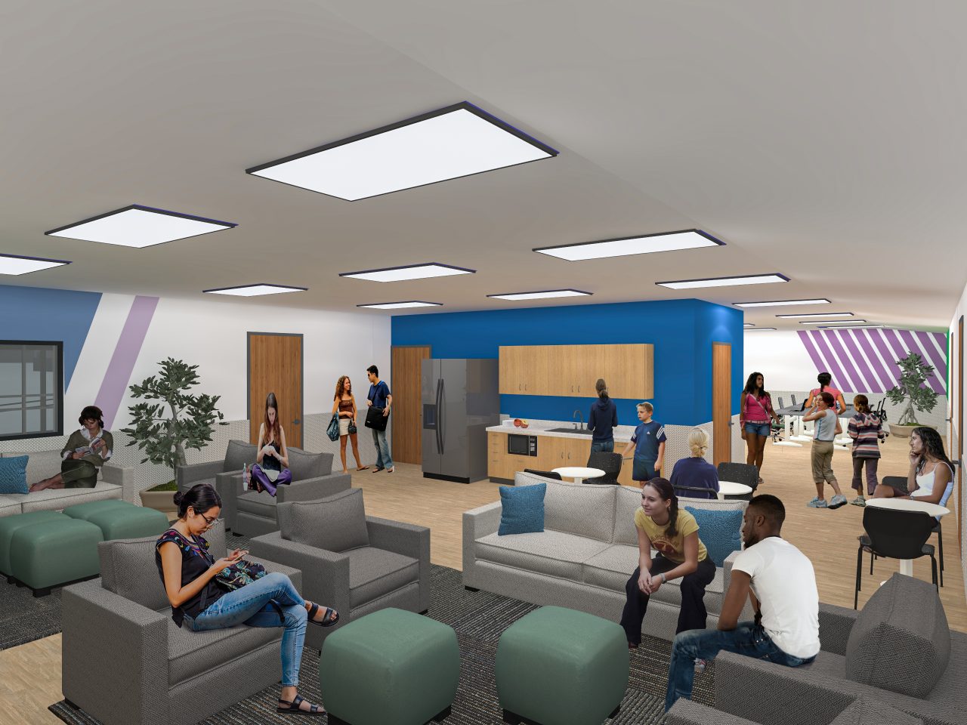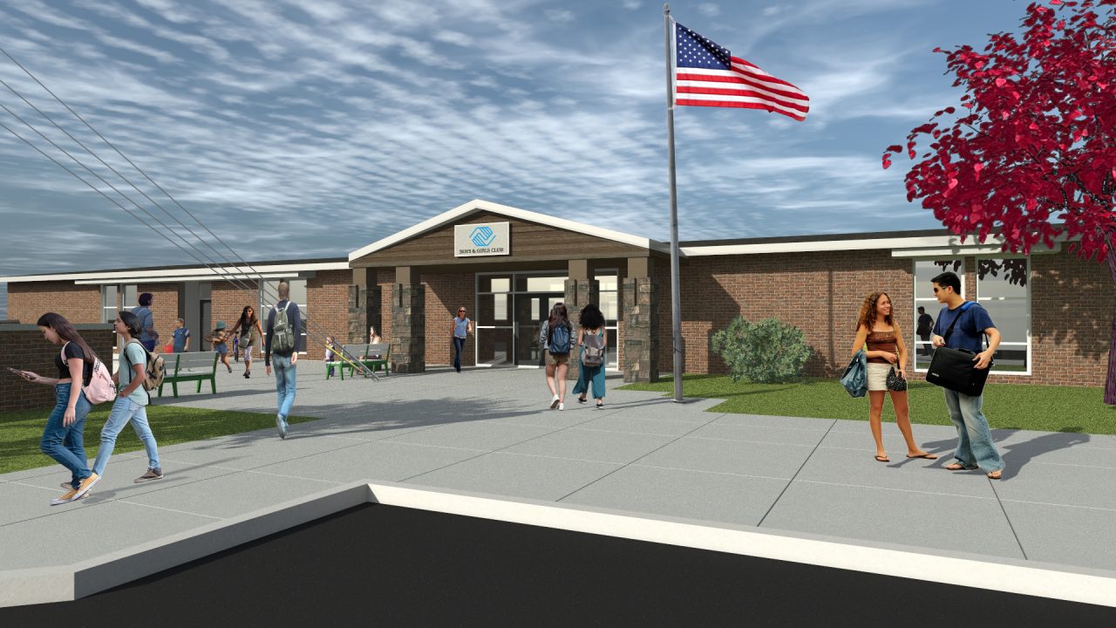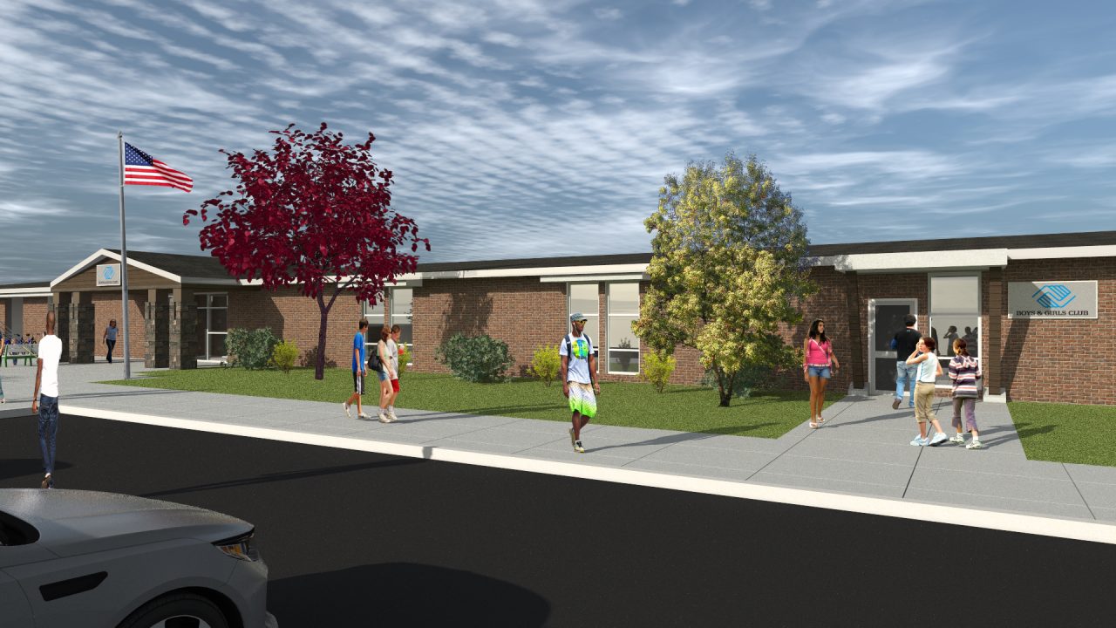- Principal Architect – Mark Hilles, AIA
- Project Architect – Trevor Broughton
- Project Interior Deisgner – Sarah Carr
- 40,500 SF Remodel
- Current Phase: Bidding
Boys and Girls Club of Northern Utah had previously had separate office locations throughout Box Elder County that increased difficulty in seamless outreach to the youth in the area. When the opportunity arose to acquire an existing elementary school building in an underserved area in Brigham City, immediate action was taken to acquire the existing building. Thanks to this, MWA has been able to work with the Boys & Girls Club of Northern Utah to ensure that the existing building would be able to accommodate all their programmatic needs of the club. This includes retrofitting old classroom spaces to activity specific areas such as technology work labs, arts studio, wellness center, gymnasium and centralized Boys & Girls Club of Norther Utah offices. With the additional area leftover in the school, lease spaces are a planned opportunity to integrate other outreach organizations, such as Habitat for Humanity, to broaden the range of people that can be serviced in the new club. The finish colors and materials were also selected to complement the existing spaces by bringing more light and energy, allowing the users to feel motivated in their activities.
