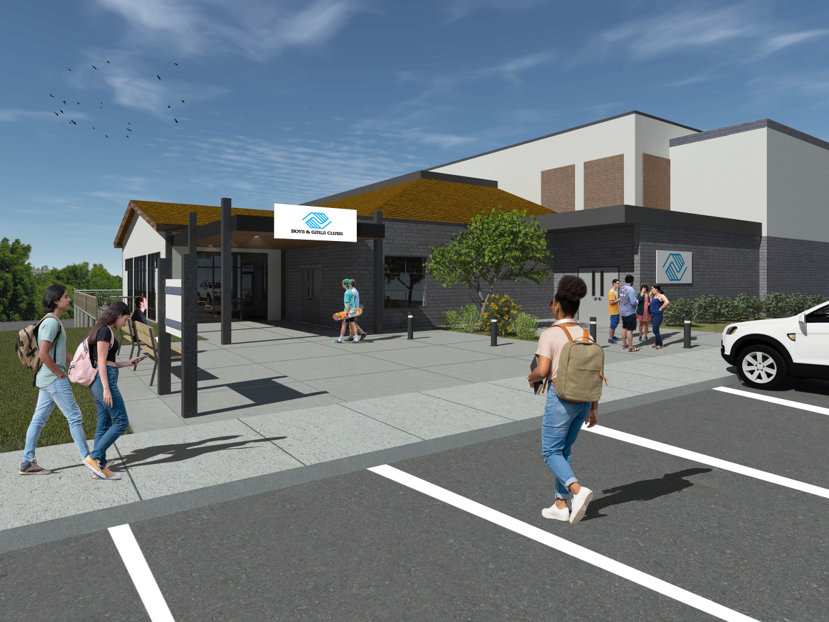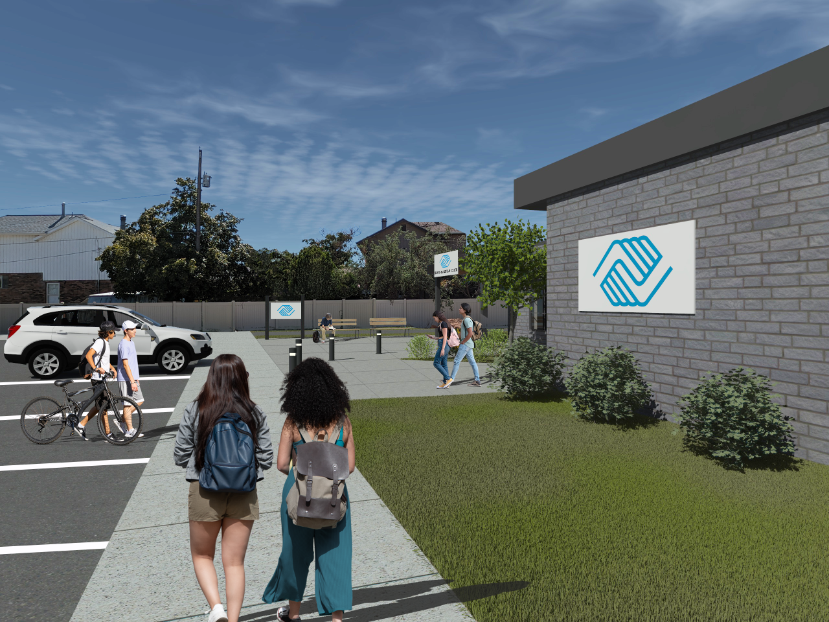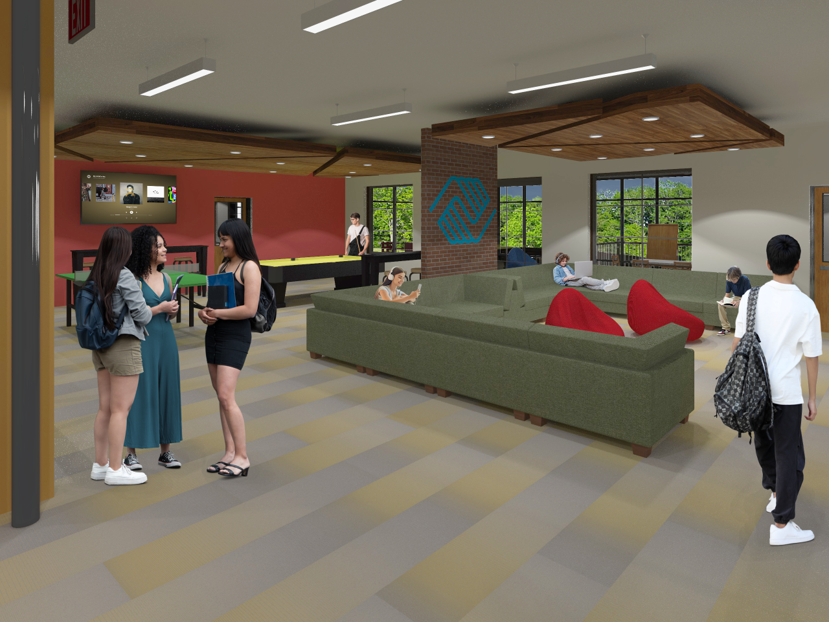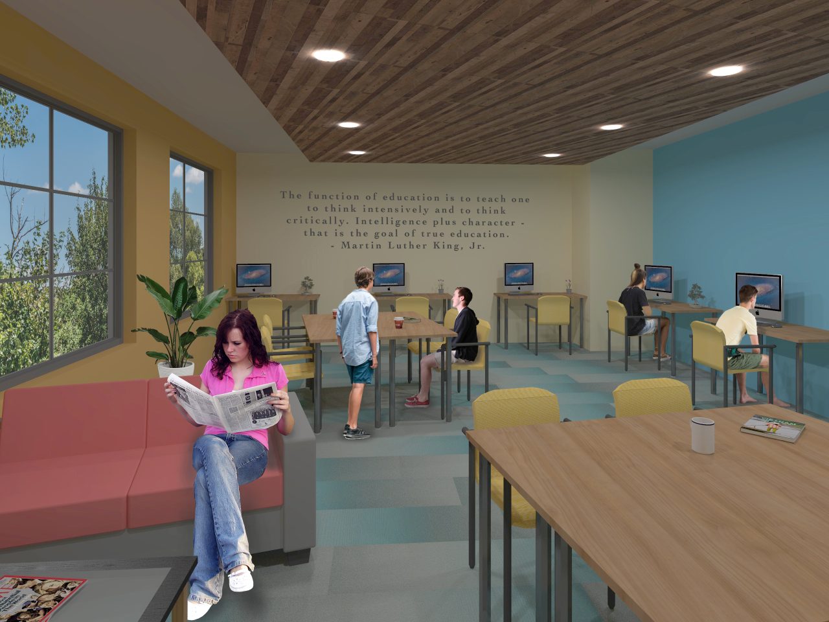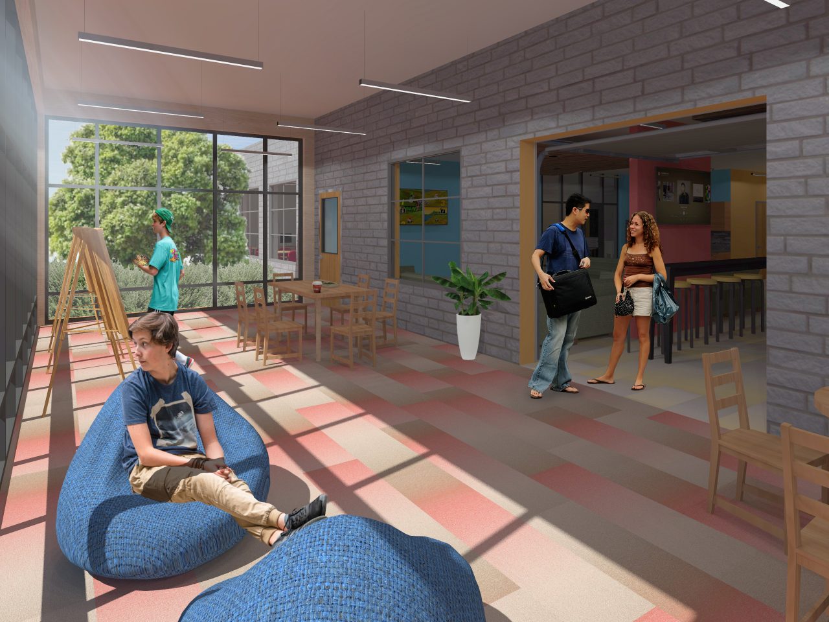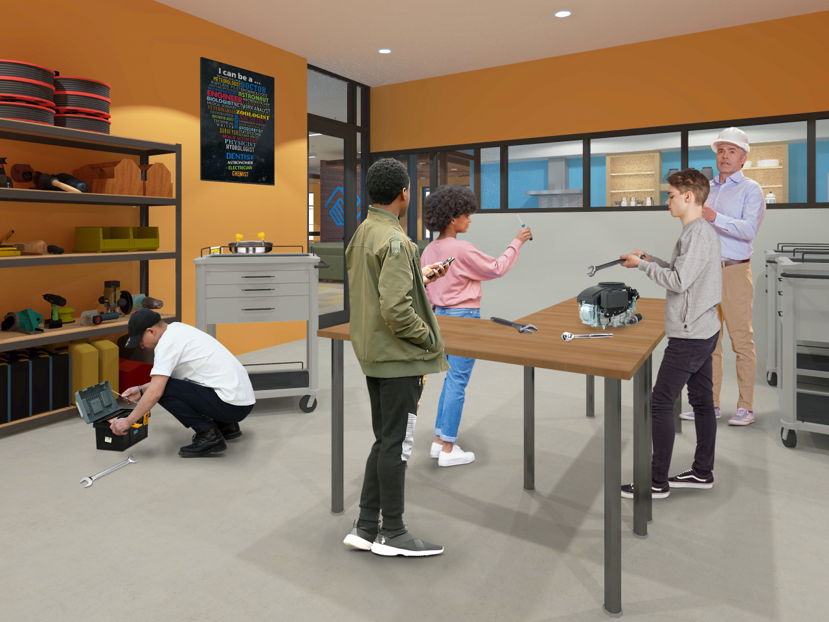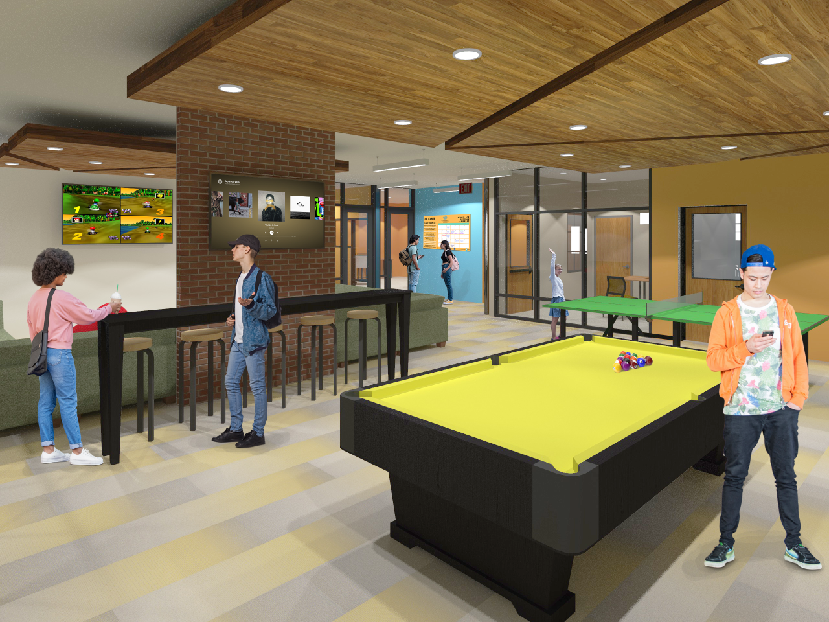- Principal Architect – Mark Hilles, AIA
- Project Architect – Trevor Broughton
- 4,769
- Current Phase: Construction Documents
Located within the existing footprint of the old Roy Jr. High building, MWA, along with directors of the Boys & Girls Club, devised a plan catered to community individuals who are unhoused and seeking for vocational skills development. Some of these spaces that serve multiple needs include a cooking/food pantry area, restrooms serviced with showers, an applied sciences room and a virtual reality/e-sports room. The use of accentuated colors and textures throughout the space also fosters an environment allowing creativity and uniqueness. It is the intent of the design to help people in transitory periods of their lives feel welcomed to a place that addresses their immediate needs, aids in developing future skills and allows for integration with their surrounding community.

