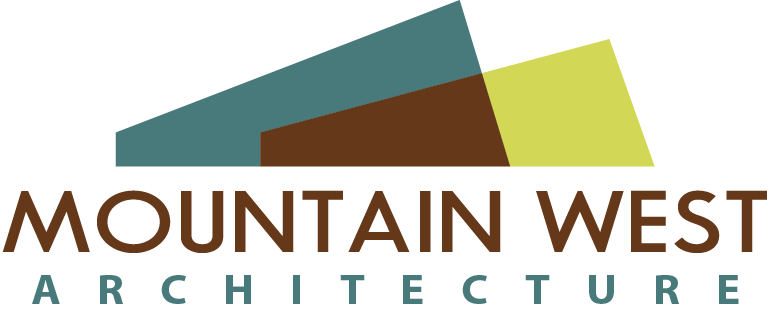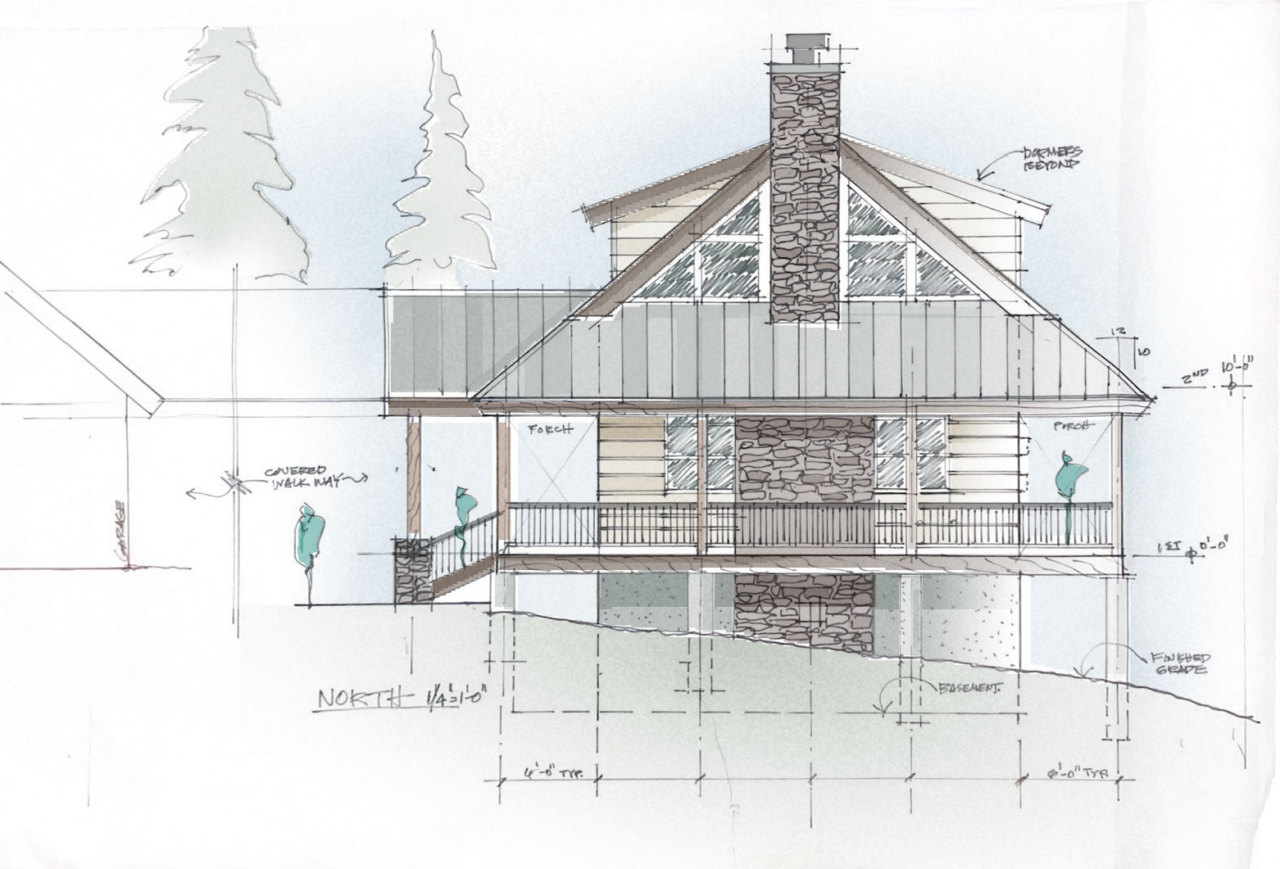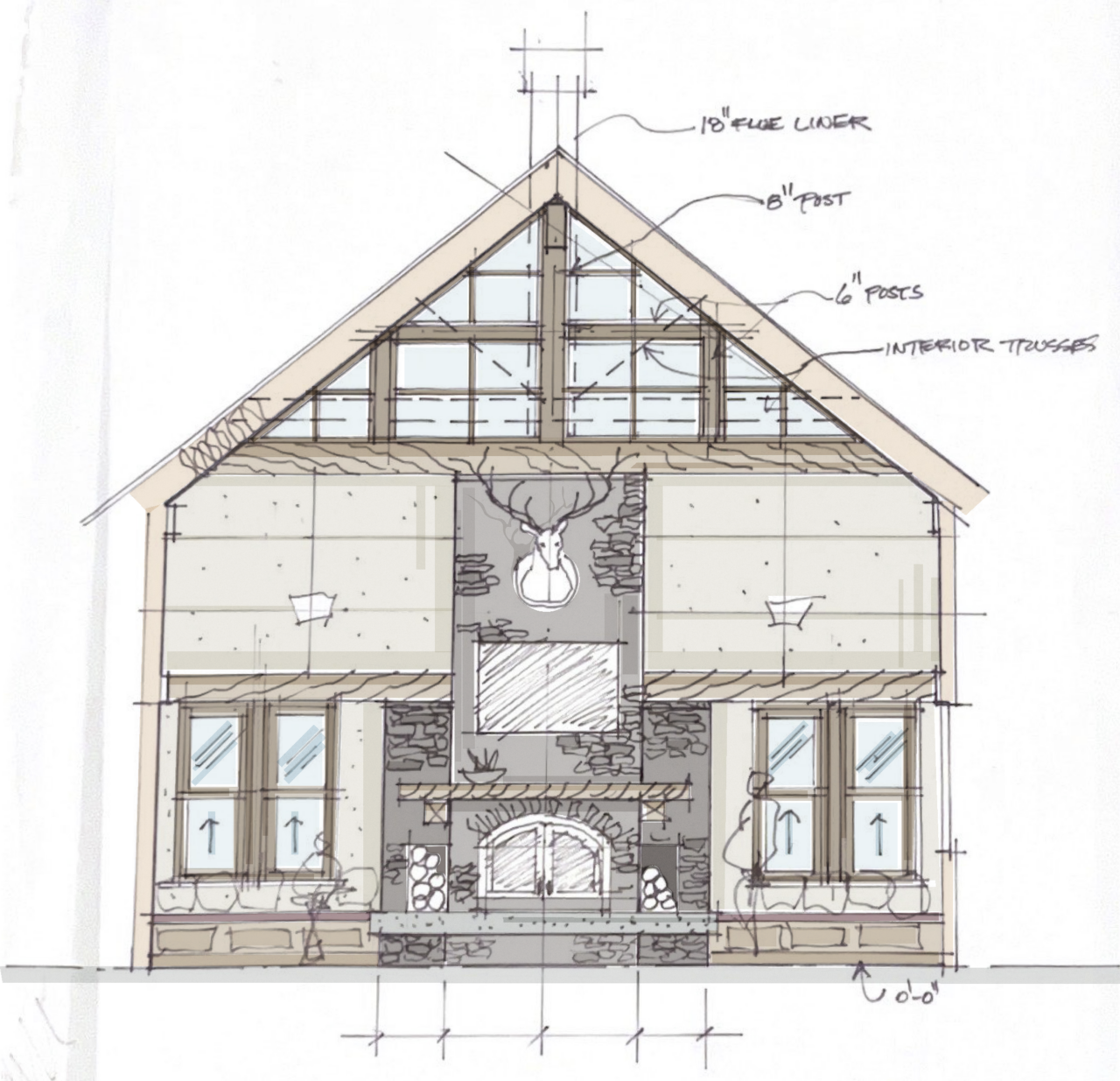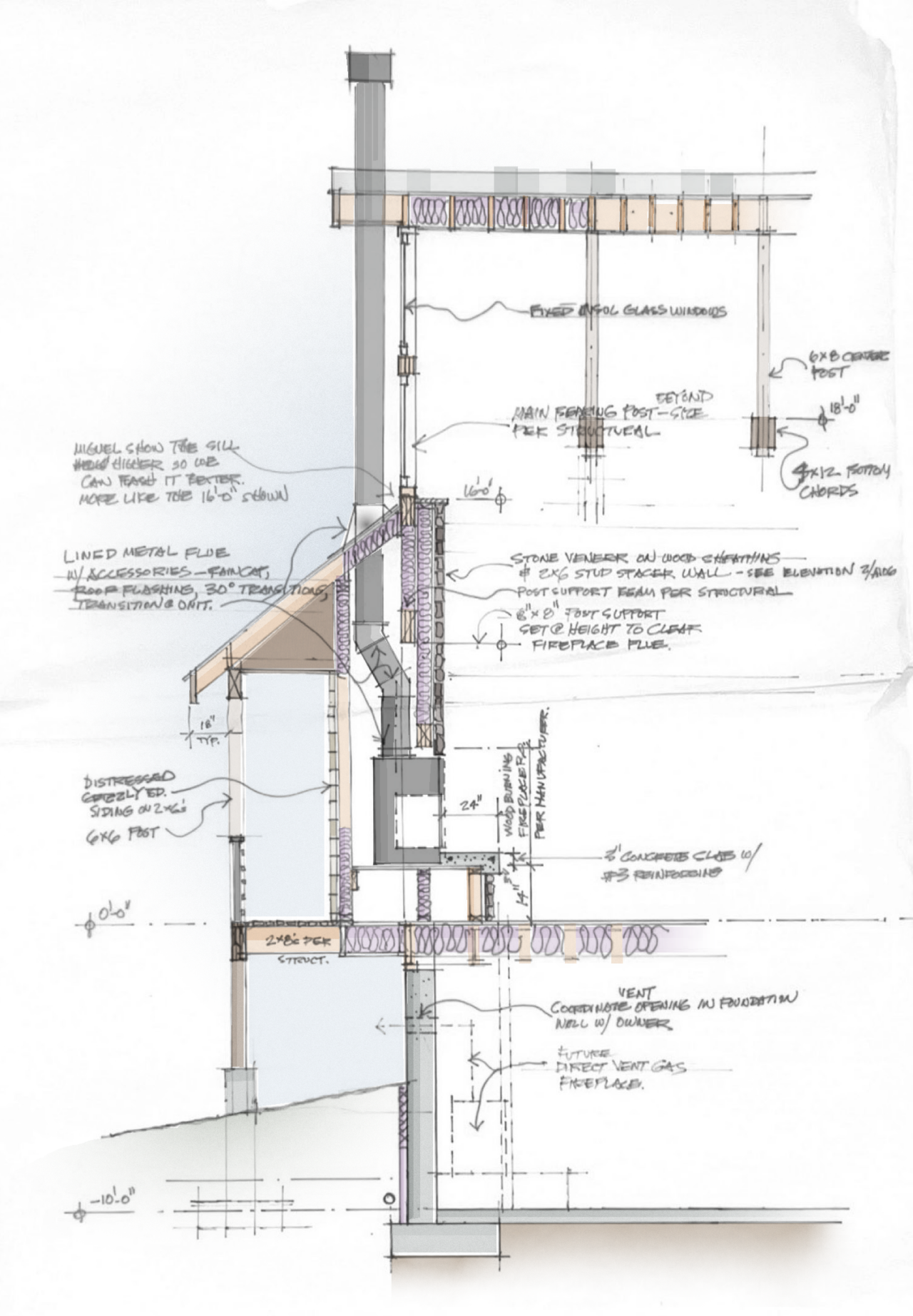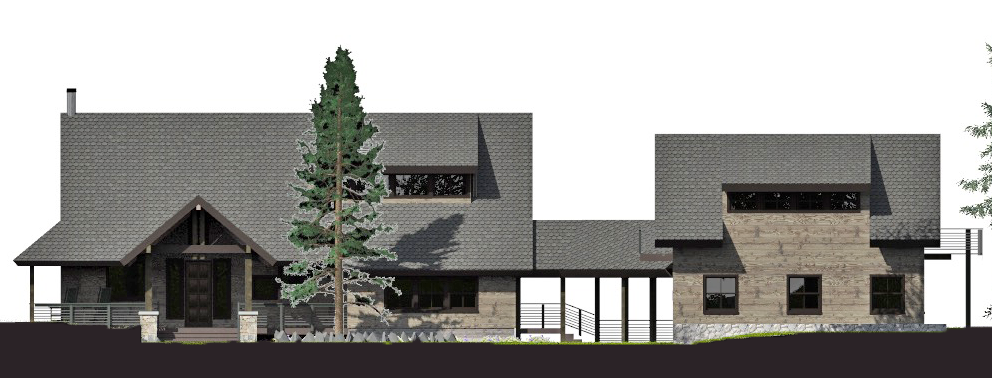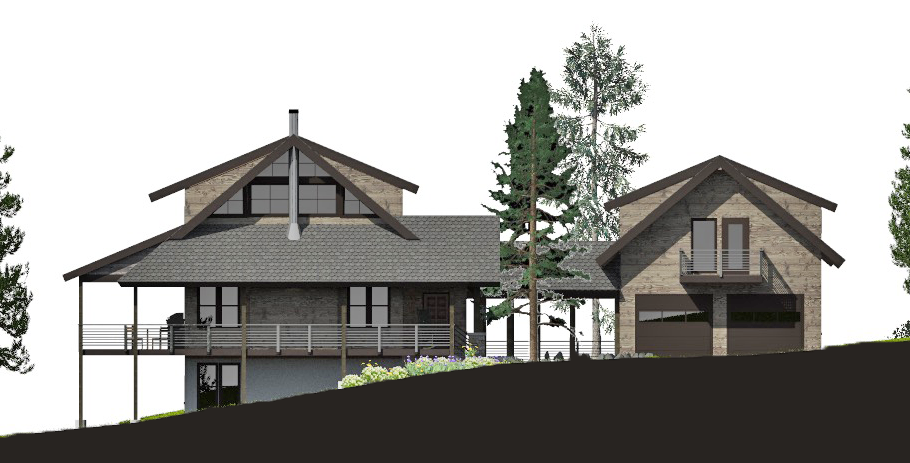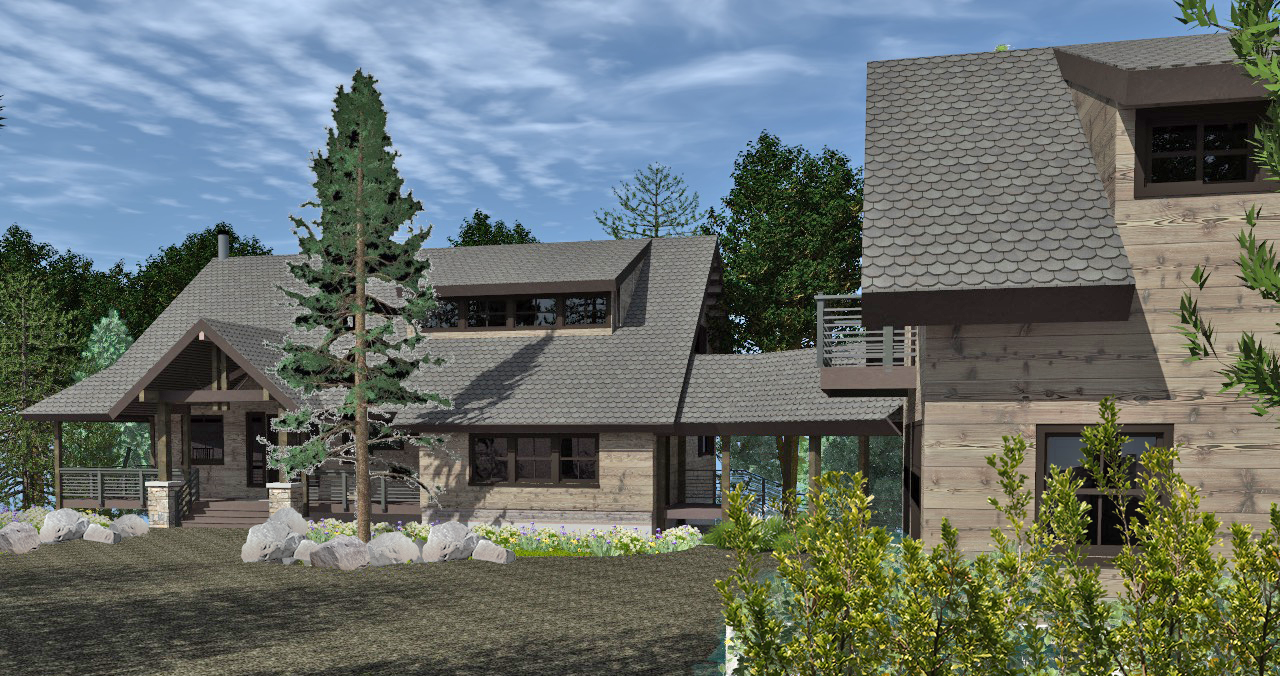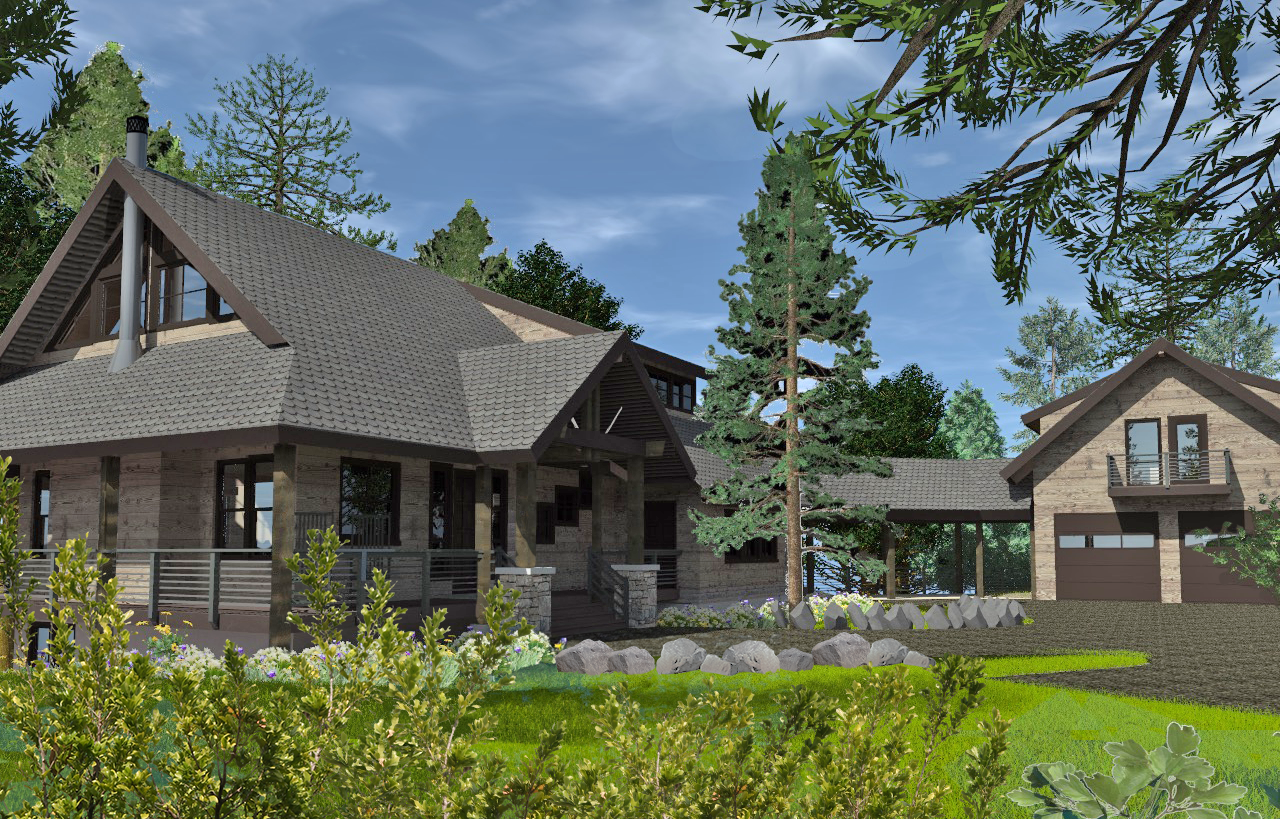- Principal Architect – Mark Hilles, AIA
- Project Architect – Mark Hilles
- 4,769
- Current Phase: Construction Documents
This cabin is nestled on one of the most spectacular sites in the Tetons. It’s perched 1000’ above the Teton Valley on a heavily wooded lot. The Owner’s desire was to compose a charming retreat that compiled the development requirements while staying true to its surrounding landscapes. The project is located in one of the coldest and snowiest parts of the US. The porches are intentional as are the orientation of each building element to maximize sun in the winter. Materials and colors are economical, yet creatively composed. The garage is detached with a covered walkway with a studio apartment above.
