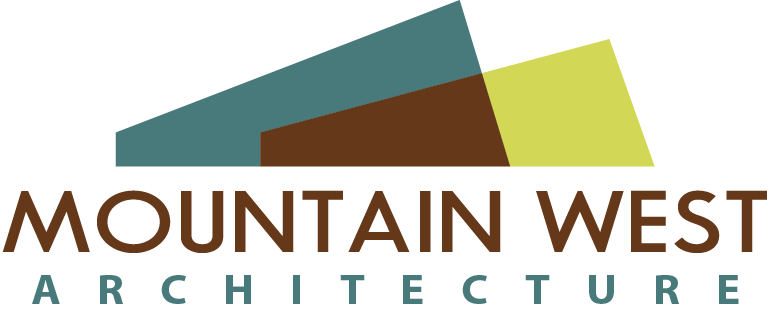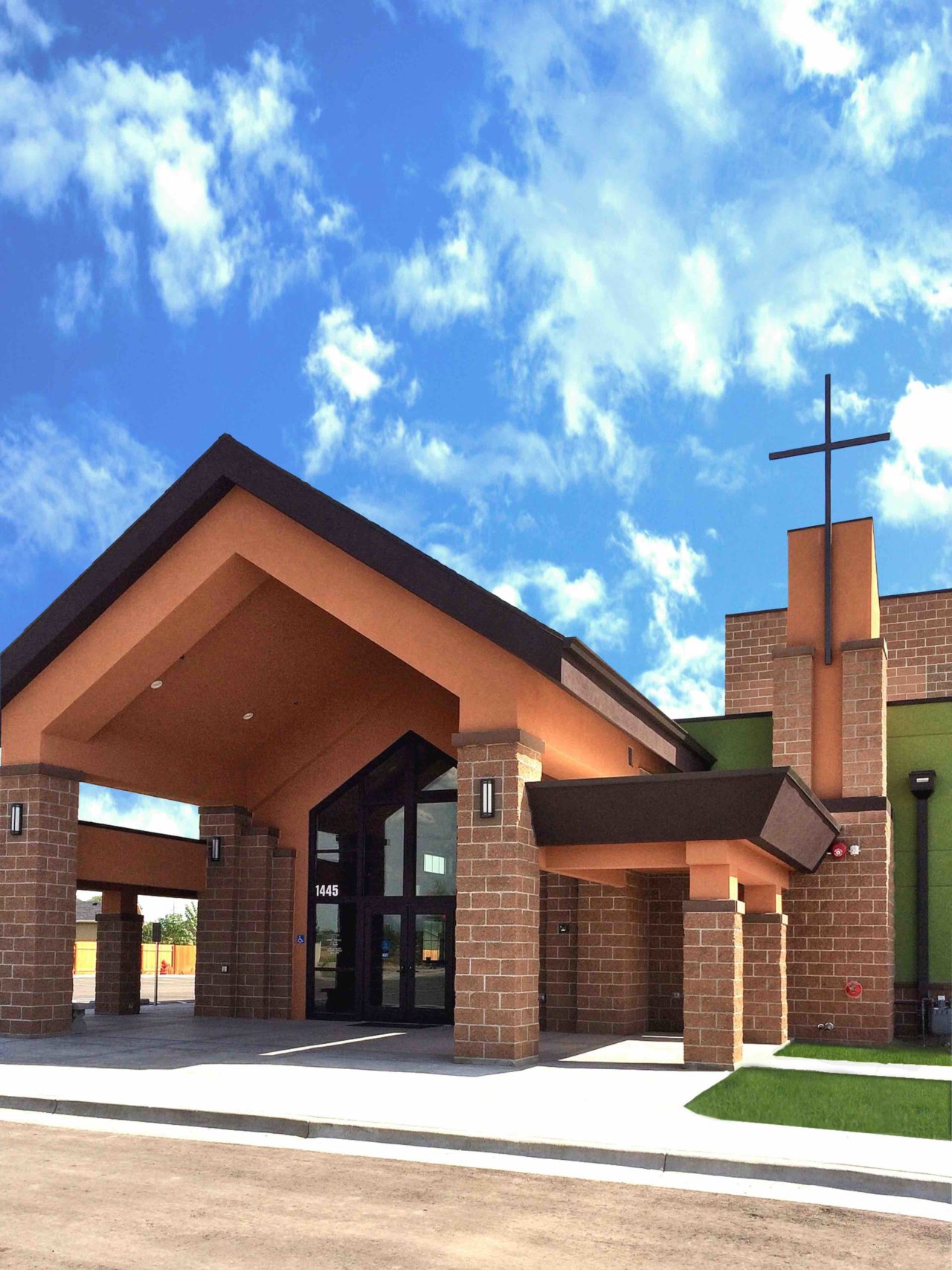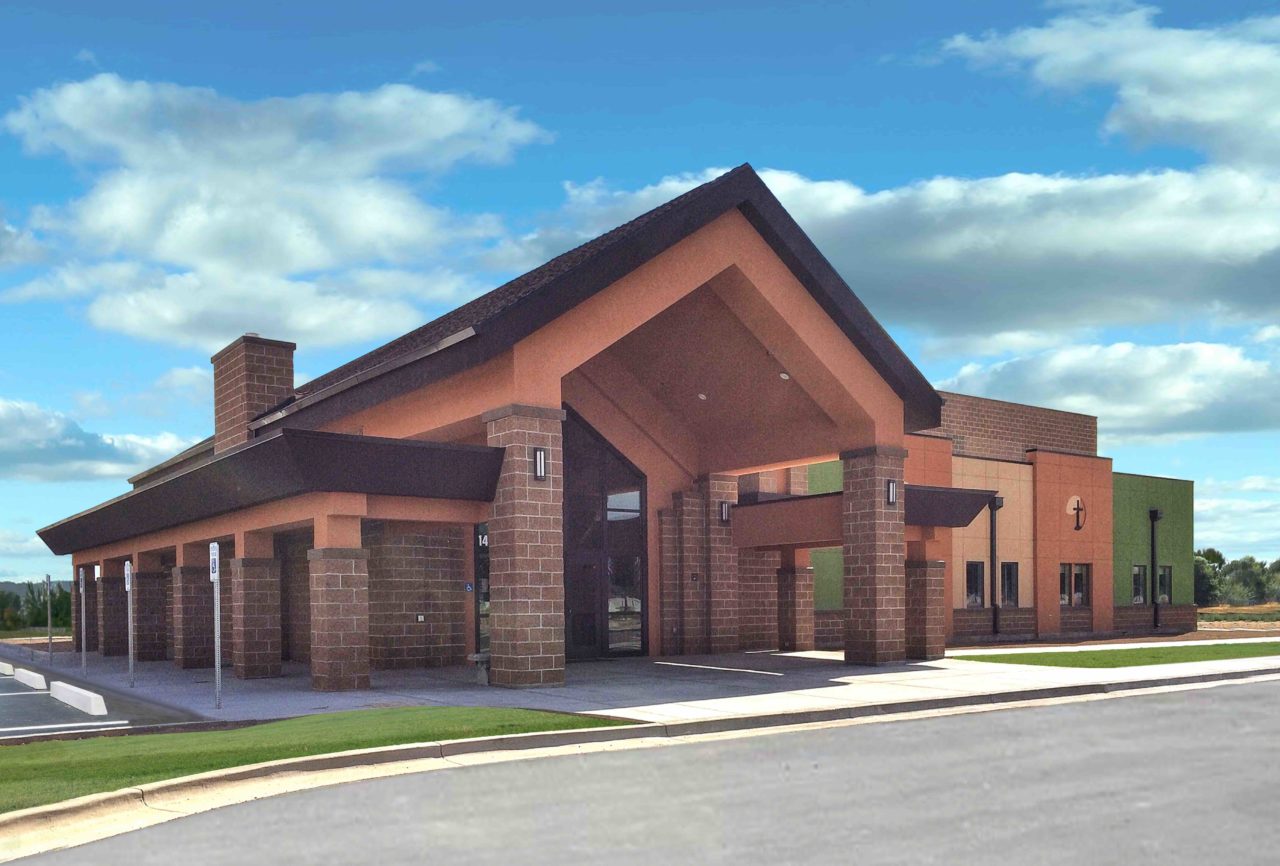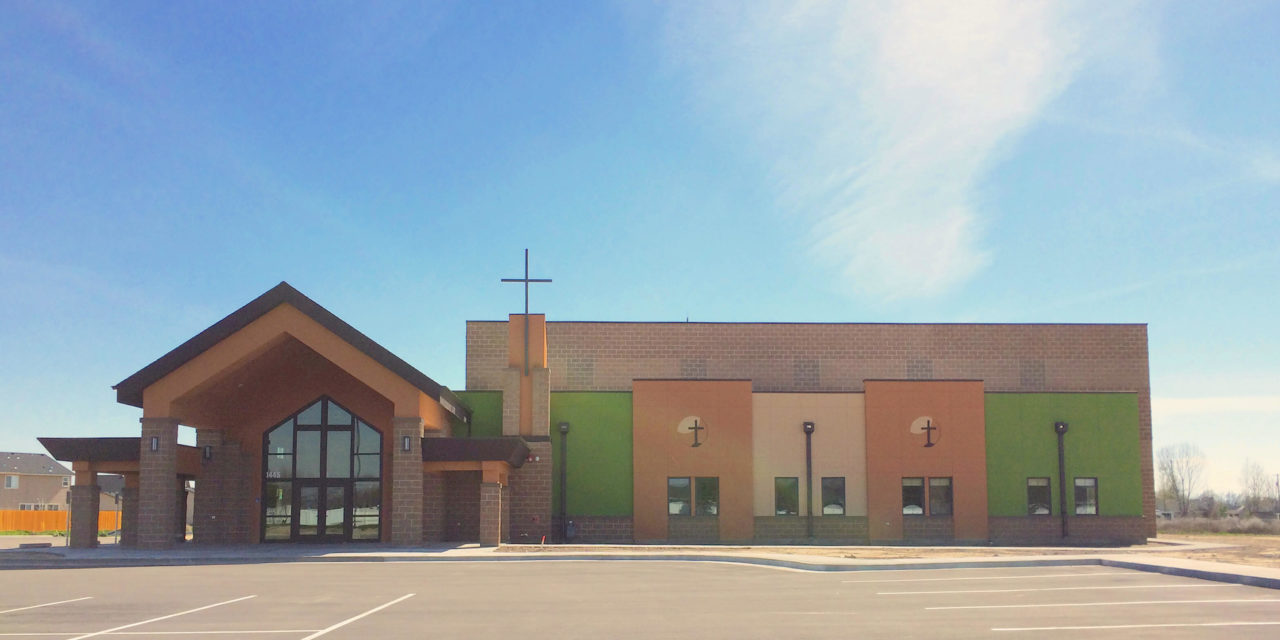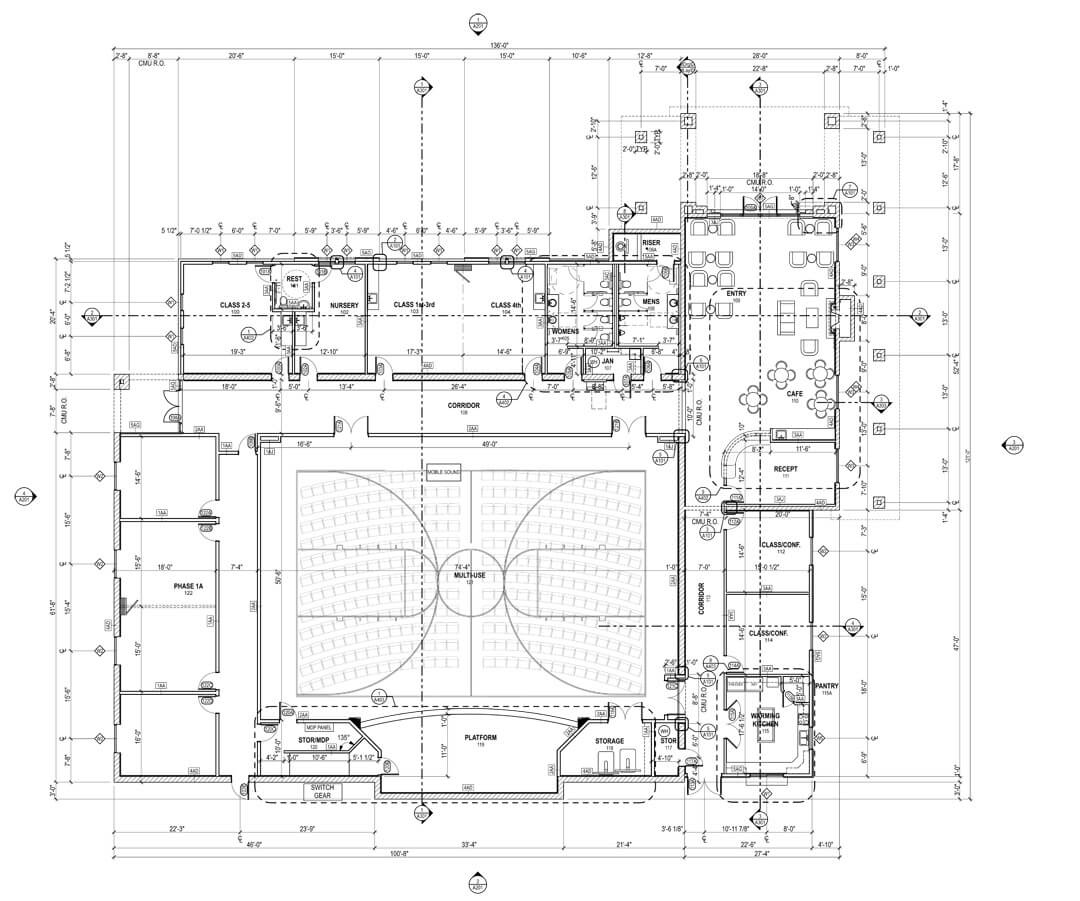- Project Architect – Mark Hilles, AIA
- Principal Architect – Chad Hansen
- General Contractor- CM Company Inc.
Canyon Springs Christian Church and Community Center in Middleton, ID is a rapidly growing church. The church’s leadership team hired Mountain West Architects to conduct a master plan of their five acre site. The master plan is broken up into multiple phases. This strategy was initiated so that the church could build one section of the project and occupy the building while waiting to compile funds for the following sections. Over time the project will be complete but the church will be able to use each section of the building during these building phases.
The development for Phase 1 is a new building called the Community Center. The challenge for the master plan was to create a $1.5 million first phase design that functioned as the initial gathering auditorium and could be converted to a gym/multipurpose complex in subsequent phases. The phase 1 developments were positioned so that the future auditorium, classrooms, and support space would be front and center on the property. When the church continues with the remaining phases, the current entrance created in phase 1 will become a logical secondary, secure point of entrance in the future for hosting events in the auditorium.
The new Community Center project features a spacious and inviting foyer, administrative offices, eight classrooms, kitchen and the large auditorium room. The auditorium is used for weekly church services and can be converted into a gymnasium, which is the plan for the future phases. The foyer features seating, a cafe serving area and a beautiful fireplace. The church also accommodates nursery and pre-K children ages in the new classrooms. The finished phase 1 building is 9,811 square feet.
Pastor Whitford has indicated the church couldn’t be happier with their new home. It has opened up so many opportunities to the church community that were not feasible with their previous situation.
