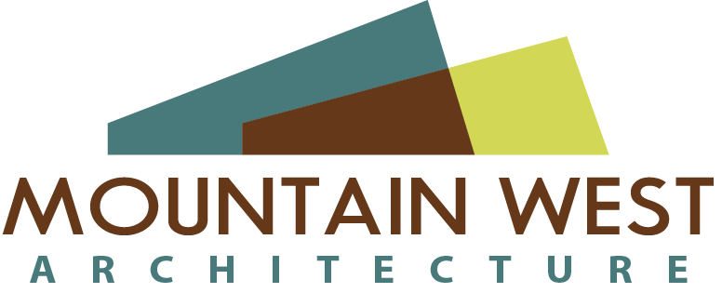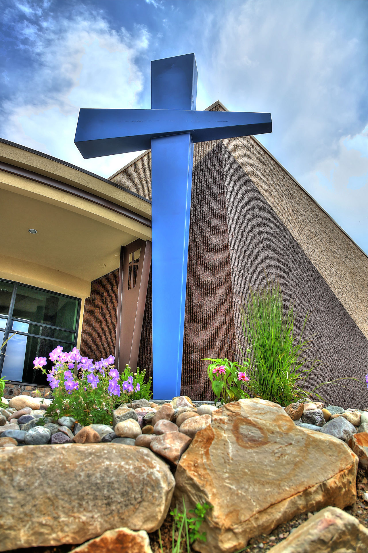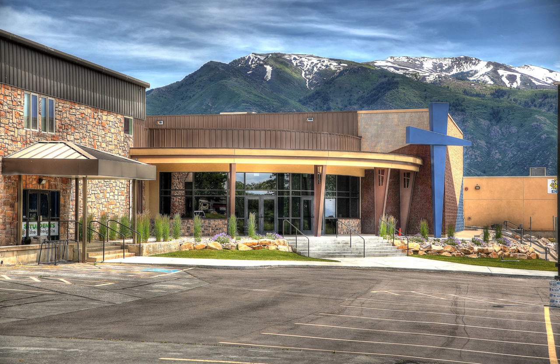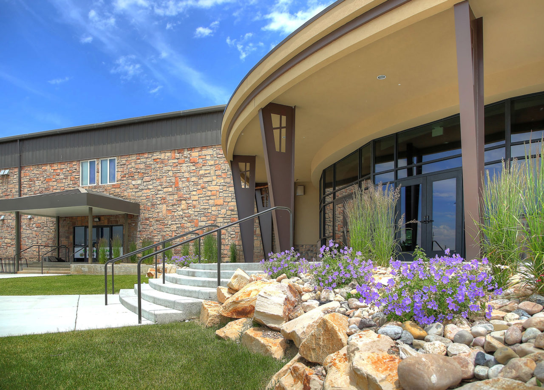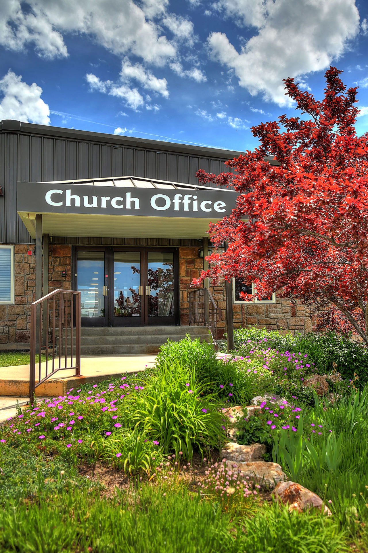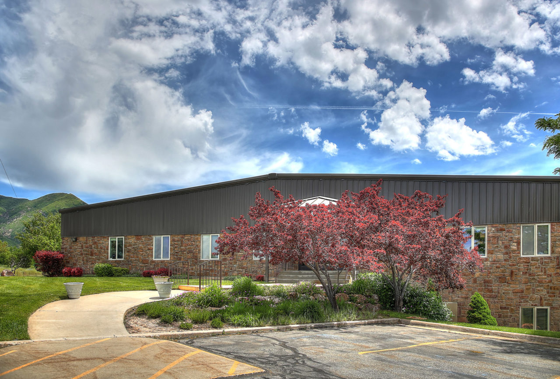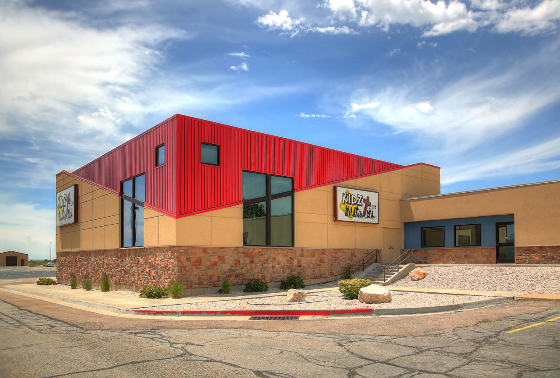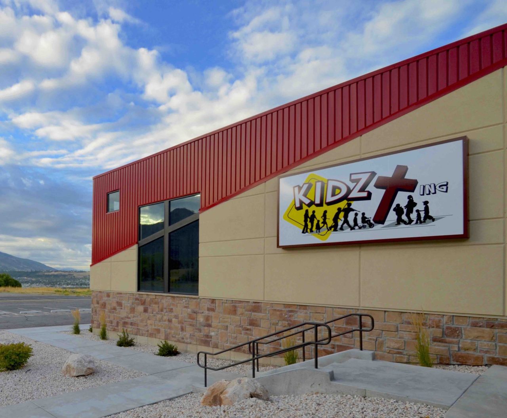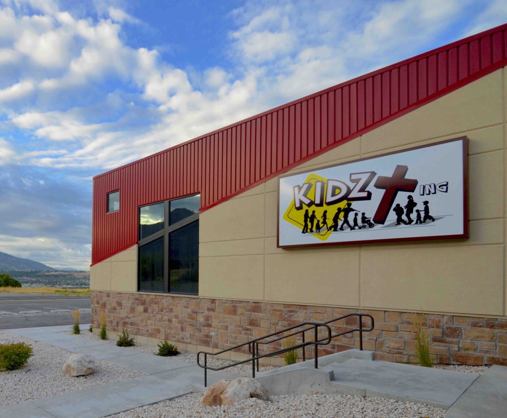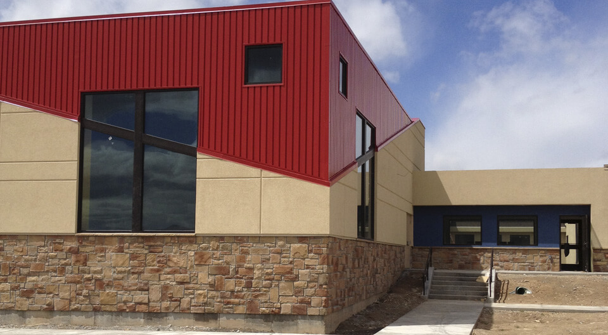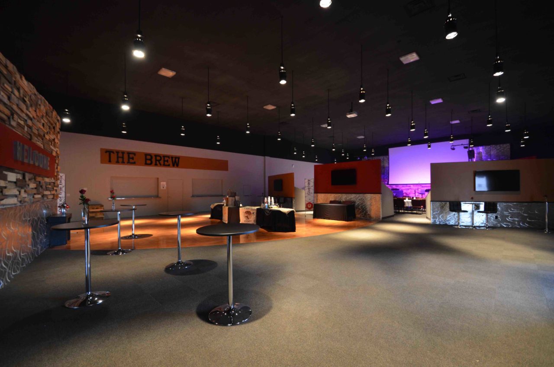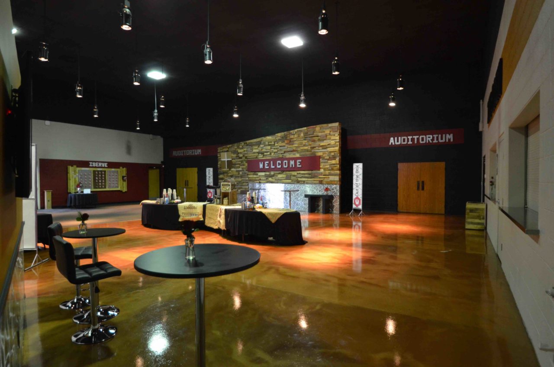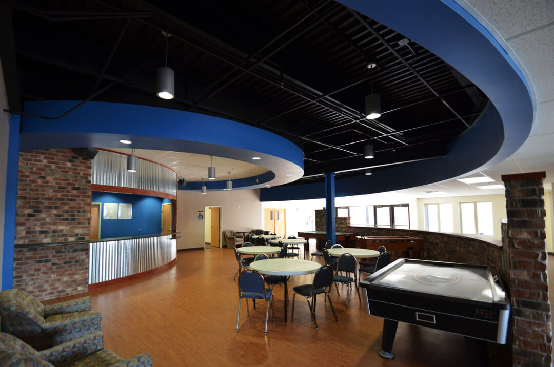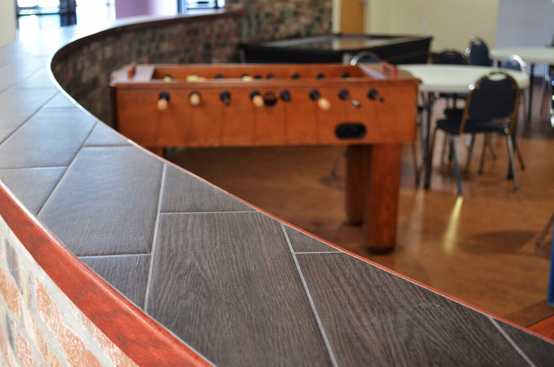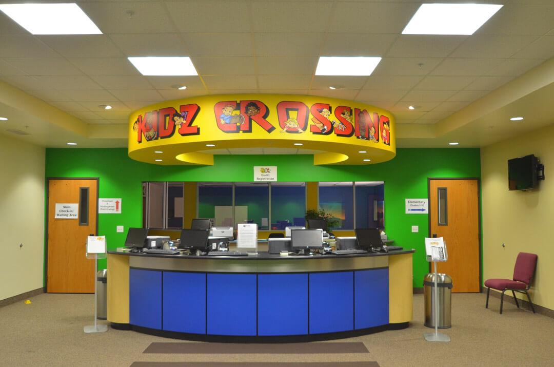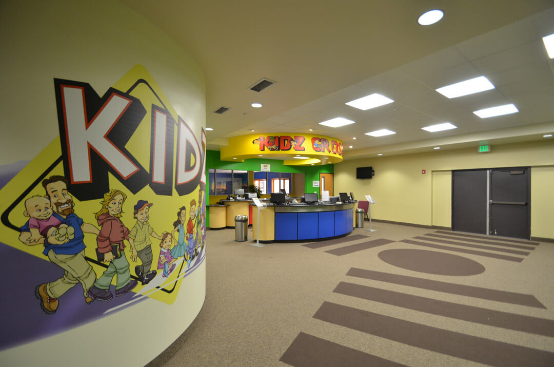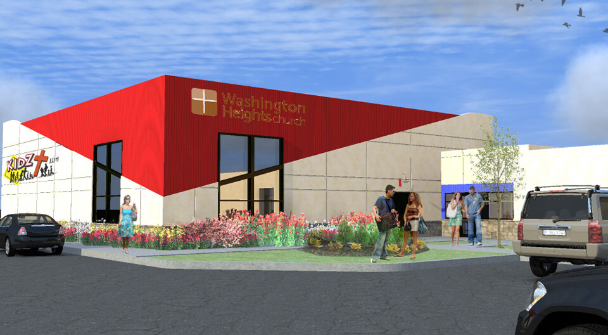- Principal Architect – Mark Hilles, AIA
- Architectural Project Manager – Chad Hansen
- General Contractor- Kier Construction
The recent Heights Church Expansion and renovation had three priorities for the project: Children’s Ministry, Student Ministries and a Welcome Center. Pastor Gruber’s vision for the improvements revolved around these three areas. He believed the goal of reaching the community starts with families. As this church has evolved over the years now was the time to make major improvements to these areas.
During the master plan phase it became clear the church lacked a primary entrance. The current entrance into the foyer and auditorium is in a nondescript location. Often, visitors had trouble knowing where to enter the facility. The design team came up with a solution to infill an exterior breezeway and develop a relevant point of entry into the church. This area features a large curved glass wall that readily becomes identified as the entry.
For the “Kidz Crossing” area, the design team connected three projecting classroom wings and placed the multipurpose auditorium at the center of the wings. This came after the realization that flipping the location of the children’s ministry and student ministries within the campus would work better in the overall master plan. By placing the “Kidz Crossing” ministry in the Eastern three classroom wings they would have the square footage needed to grow. By connecting the three wings, this made a strong circulation pattern from all points of the 3 classroom wings into the children’s auditorium. Additionally, a central, secure children’s check-in was established in a good location for the overall flow of the church. The result has been exciting growth for the “Kidz Crossing” ministry.
The final priority was the Student Ministries. Within an existing area of the facility, separate high school and junior high multipurpose rooms were established. In each instance this involved combining two former classrooms into one. Also, a cafe for the Student ministries was introduced at the entry point into the area. The Cafe has turned out to be a highly used area by these young adults.
MWA is currently under contract to transform the rest of the facility into an updated and cutting edge environment.
“Mountain West Architects was fully engaged in our project and delivered more than was required by the contract. We recommend MWA with a high degree of confidence.”
– Roy Gruber, Lead Pastor, Washington Heights Church
