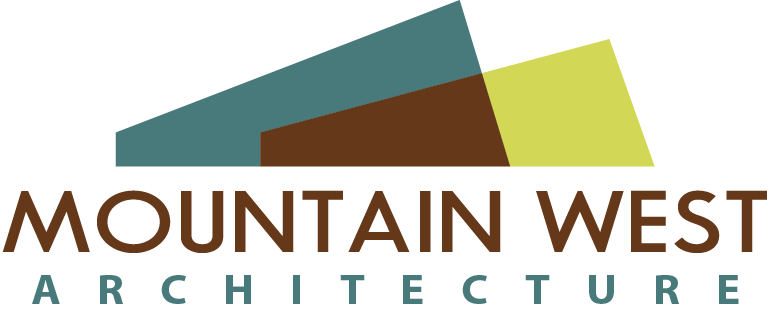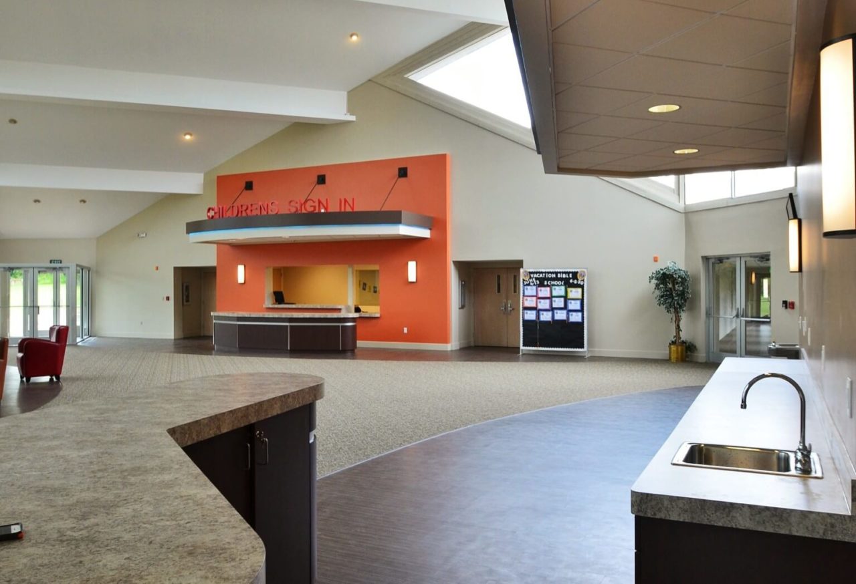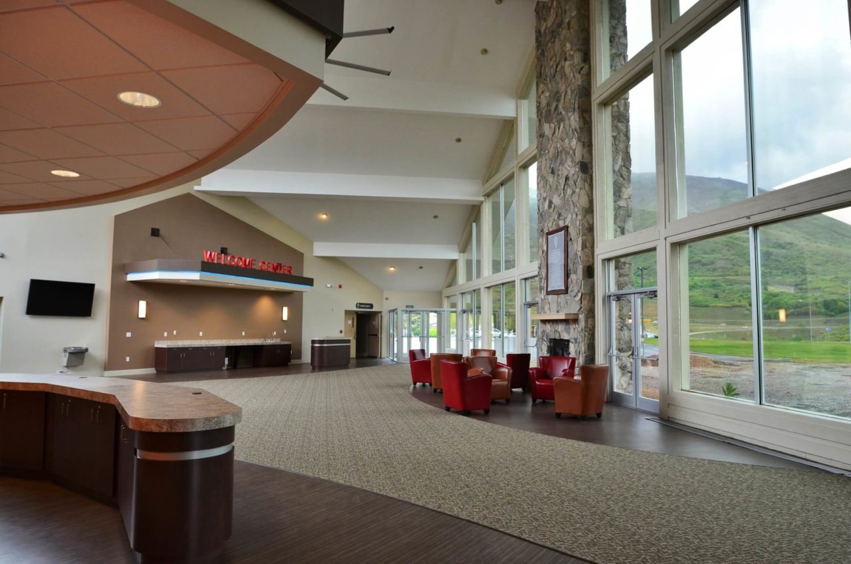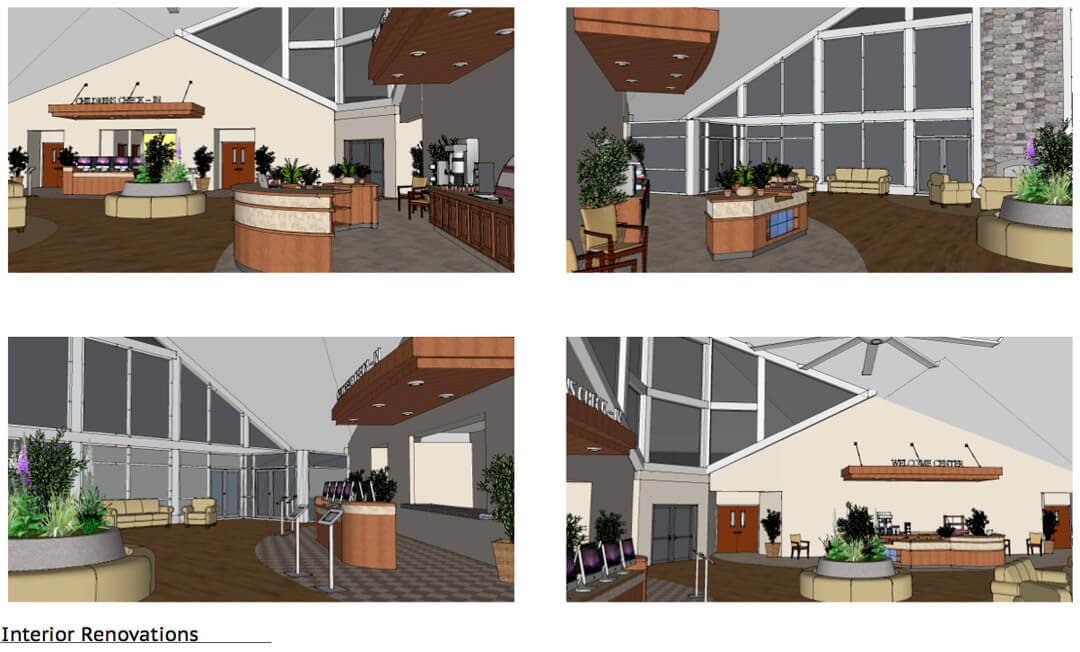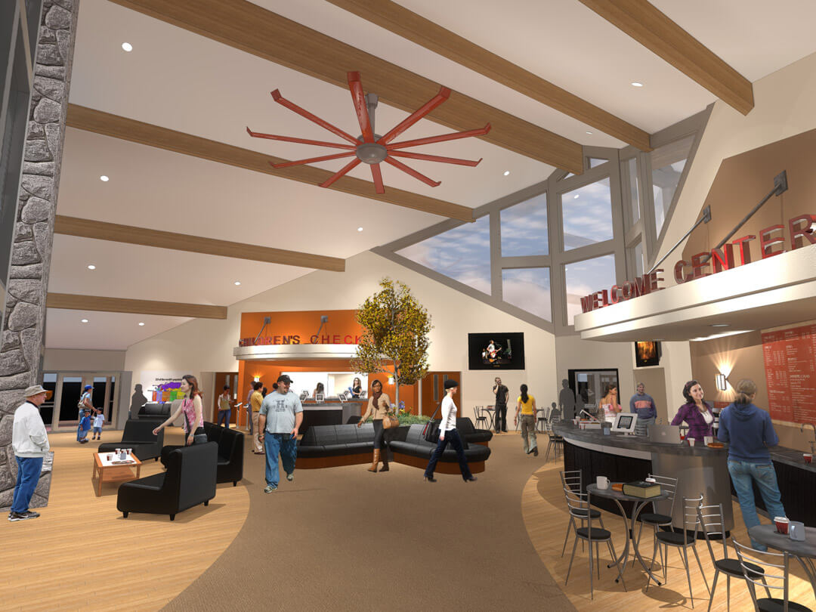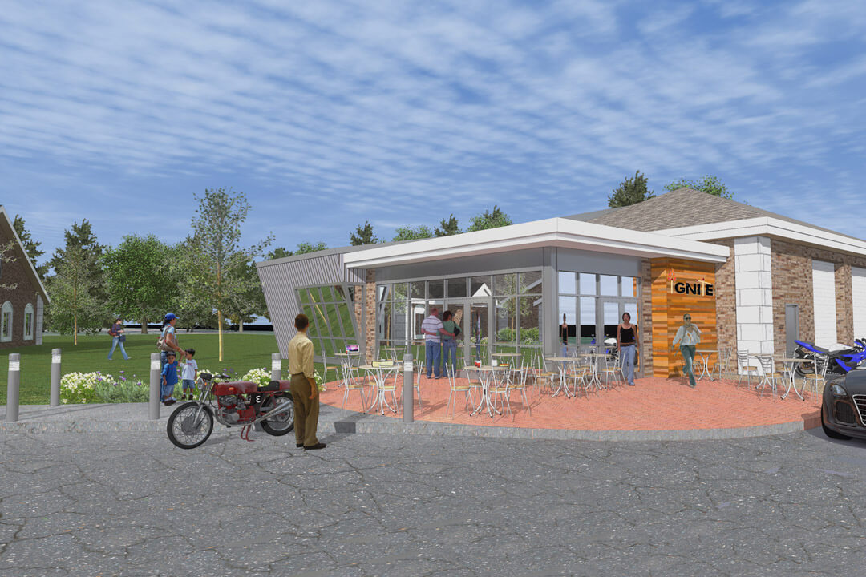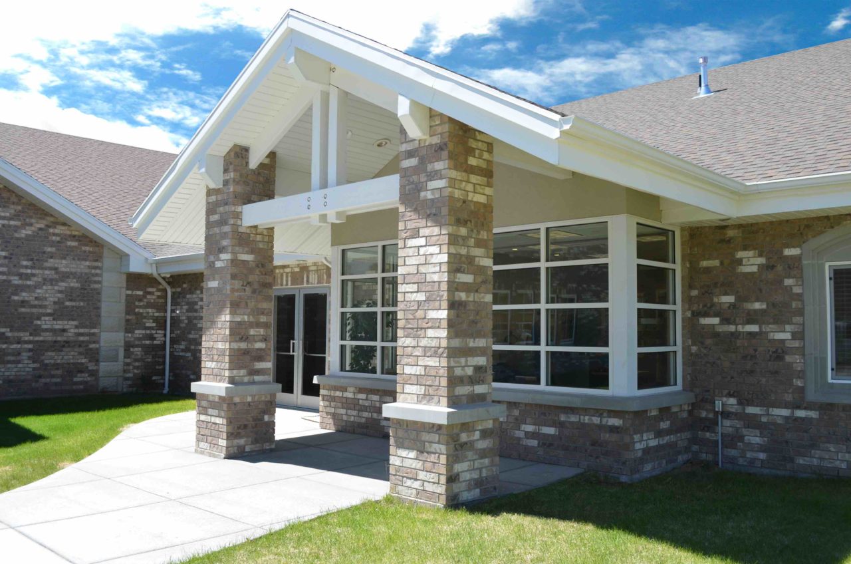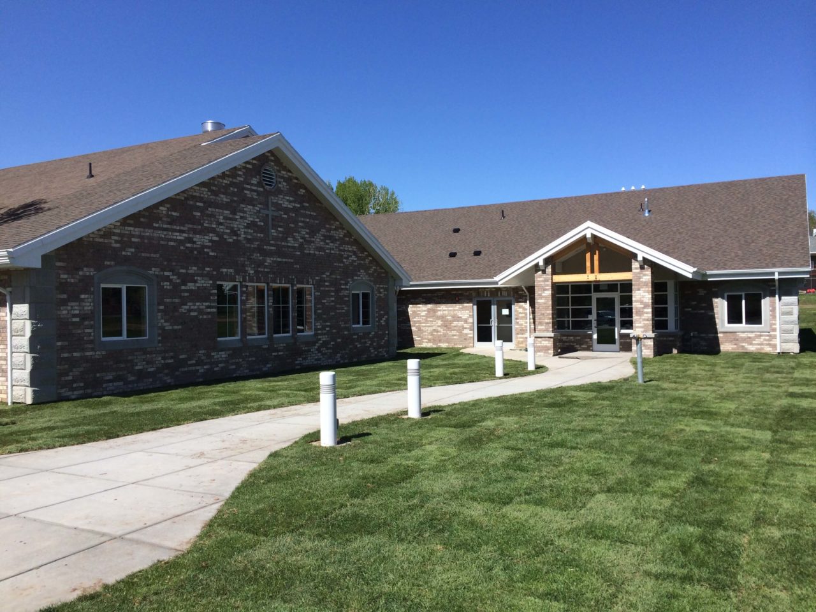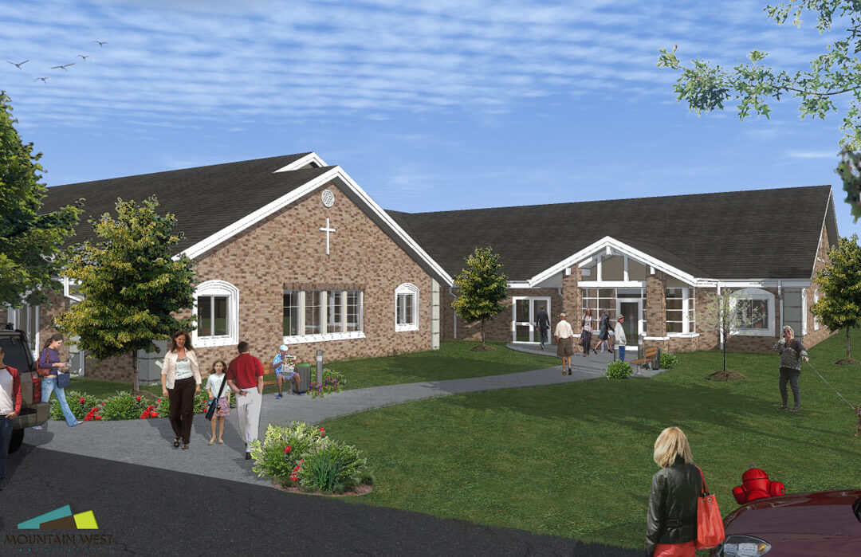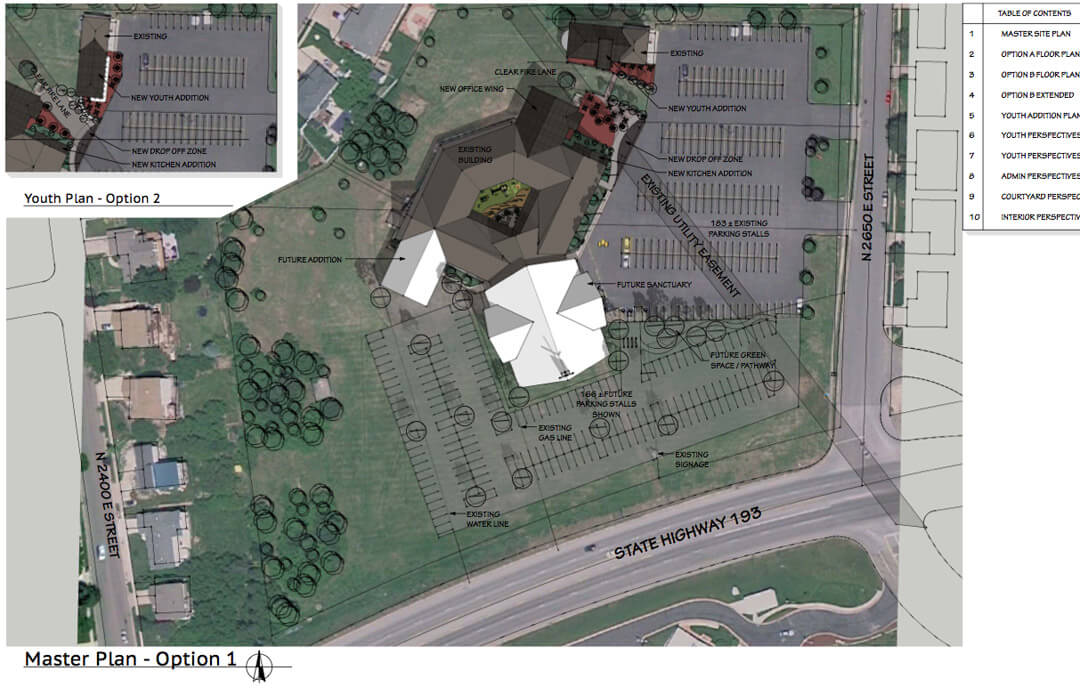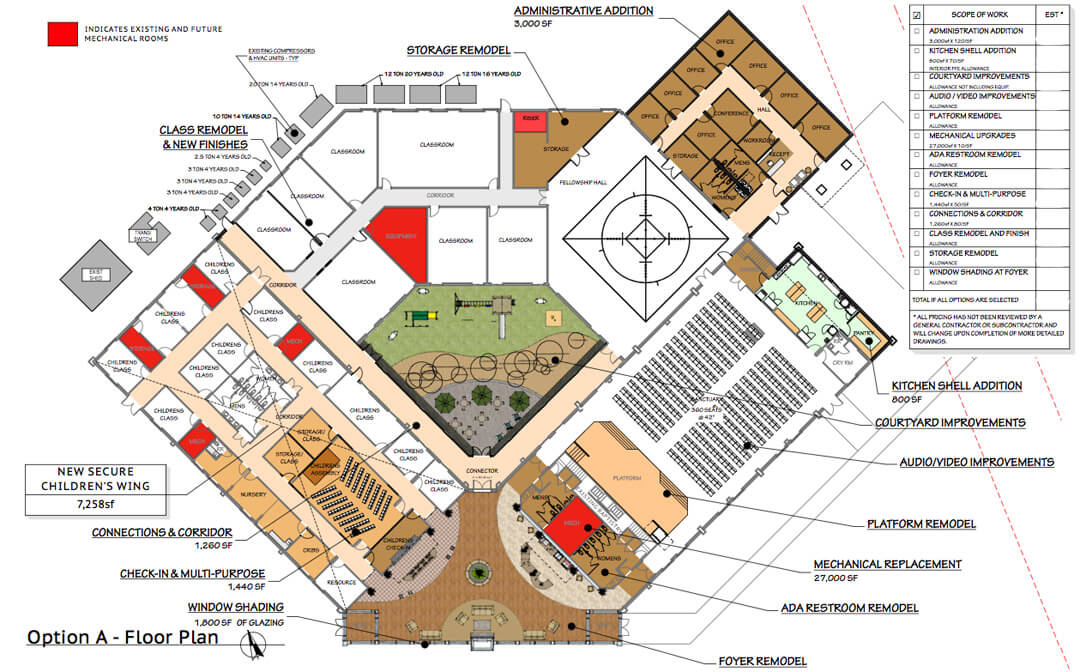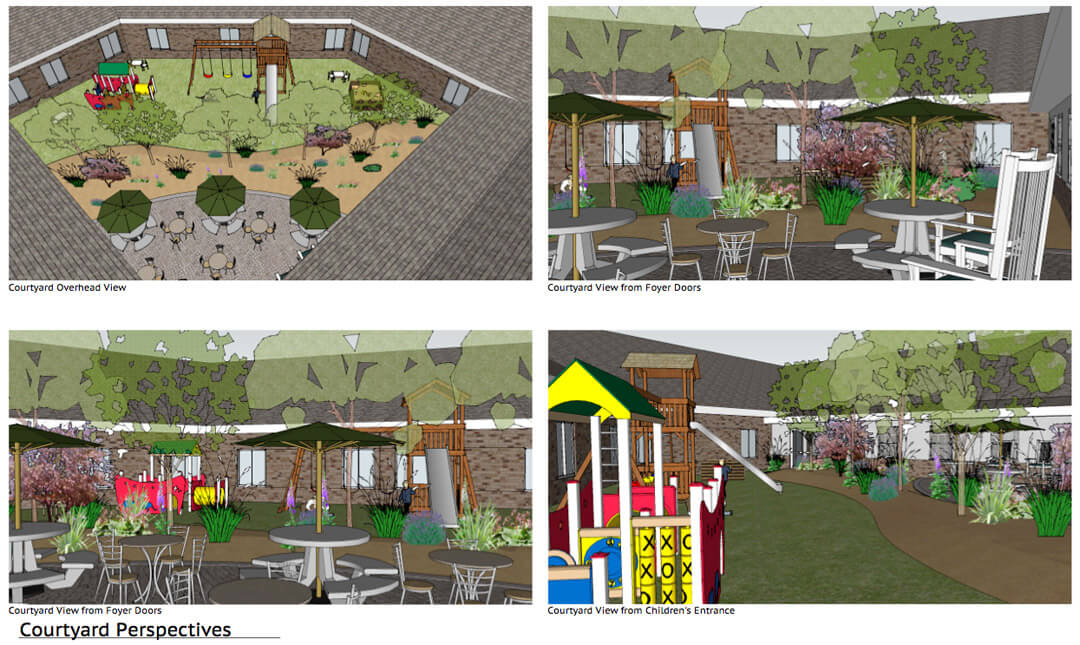- Principal Architect – Mark Hilles, AIA
- Project Architect – Chad Hansen
- General Contractor- Mishler Construction
This master planned project features extensive remodels and an administrative addition. This beautiful church is located at the base of the mighty Wasatch range. The views are spectacular. The leadership of the church recognized it was time for a Facility Action Plan. The church was built in the 80’s and was in need of functional changes. In addition to planning the modifications to the existing building, MWA was contracted to design a future auditorium.
Project highlights include: a renovation of the large entrance foyer, repositioning the administrative offices to allow for an expanded children’s ministry, an administrative addition, and a kitchen addition. At the heart of the project was the under utilized foyer. The large foyer has a massive South facing glass wall that was often too warm and too bright. The design team rethought the use of the foyer and positioned it as the core of the member’s experience. A welcome cafe was added and a more secure children’s check-in. The foyer also received some interior design changes to make it more welcoming.
The Children’s ministry was enlarged and features a children’s multipurpose room visible from the foyer. Restrooms were remodeled and a work room included. Classrooms are now adequate for future growth within this area.
The two story administrative office addition features a glass lobby that highlights the view of the mountains above. Generous offices can now adequately accommodate the team. The conference room on the second floor has state-of-the-art technology and doubles as a meeting room on Sundays.
This Facility Action Plan has positioned Mountain View Baptist Church to go into the future to reach more souls for Christ.
Project Costs: $1.5 million
