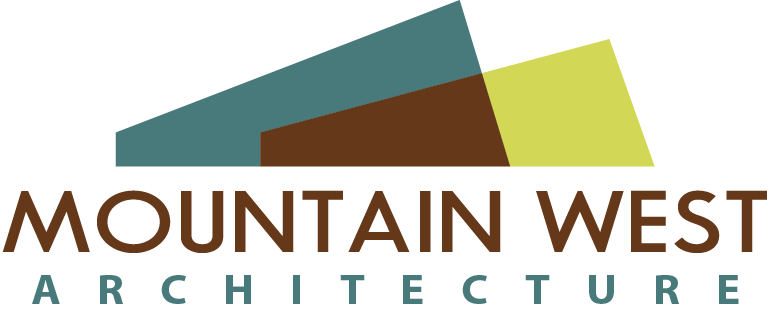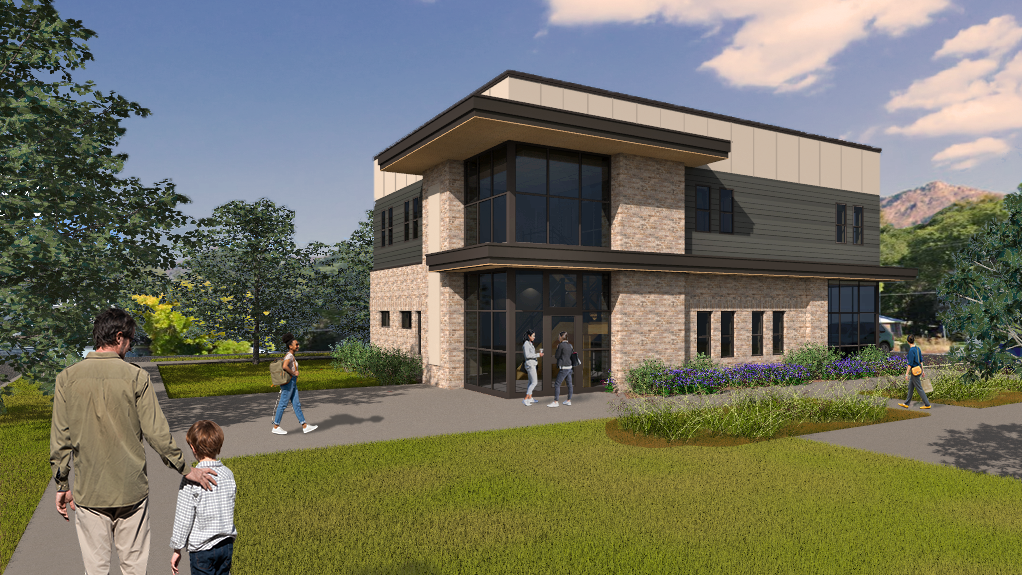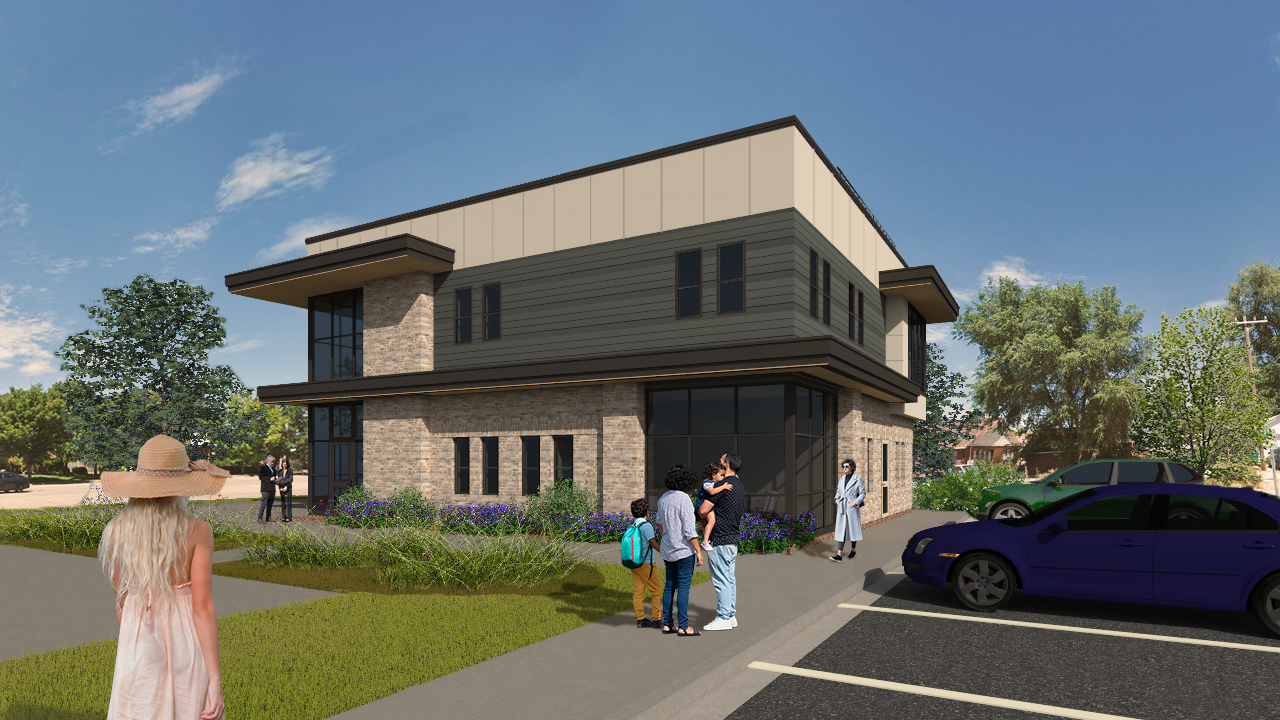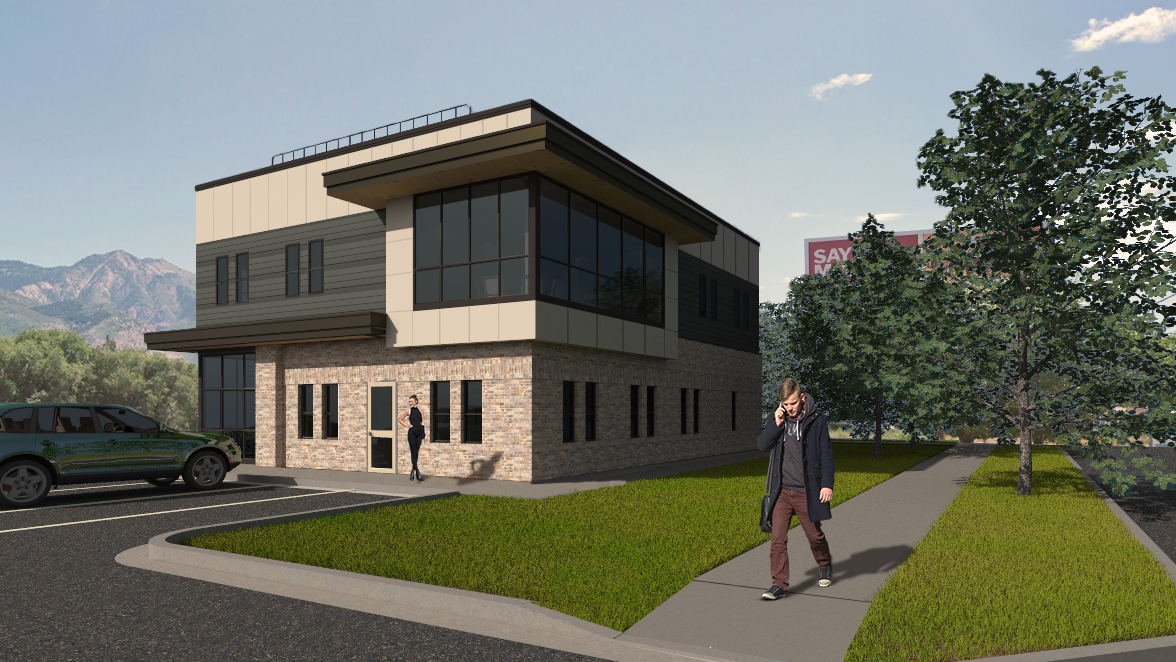- Principal Architect – Mark Hilles, AIA
- Project Architect – Trevor Broughton
- 3,472 SF
- Current Phase: Construction Documents
The project involved the design and development of a 3,500 square foot commercial office building by the Ogden River commercial corridor. The client sought a space that fulfilled their practical office needs and tasks while keeping a tight and efficient floor layout minimizing unneeded expenditures. The building houses nine offices, two conference rooms, two reception lobbies, a break area, and ample storage; demonstrating that with thorough design implementations, small commercial builds can still provide sufficient programmatic services while not over-expending in development.
The project involved the design of a 2,000 square foot commercial office building for a growing startup company in the tech sector. The client sought a functional yet aesthetically pleasing space to accommodate 20-25 employees, fostering a collaborative work environment while also reflecting the brand’s identity and values. The building was located in a suburban area with a mix of commercial and residential properties, offering the opportunity for both modern design elements and integration with the surrounding community.



