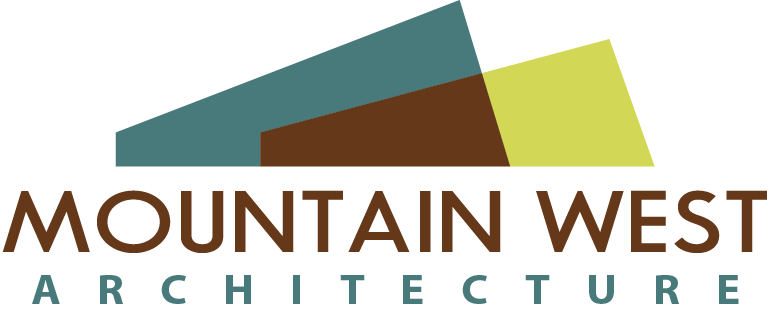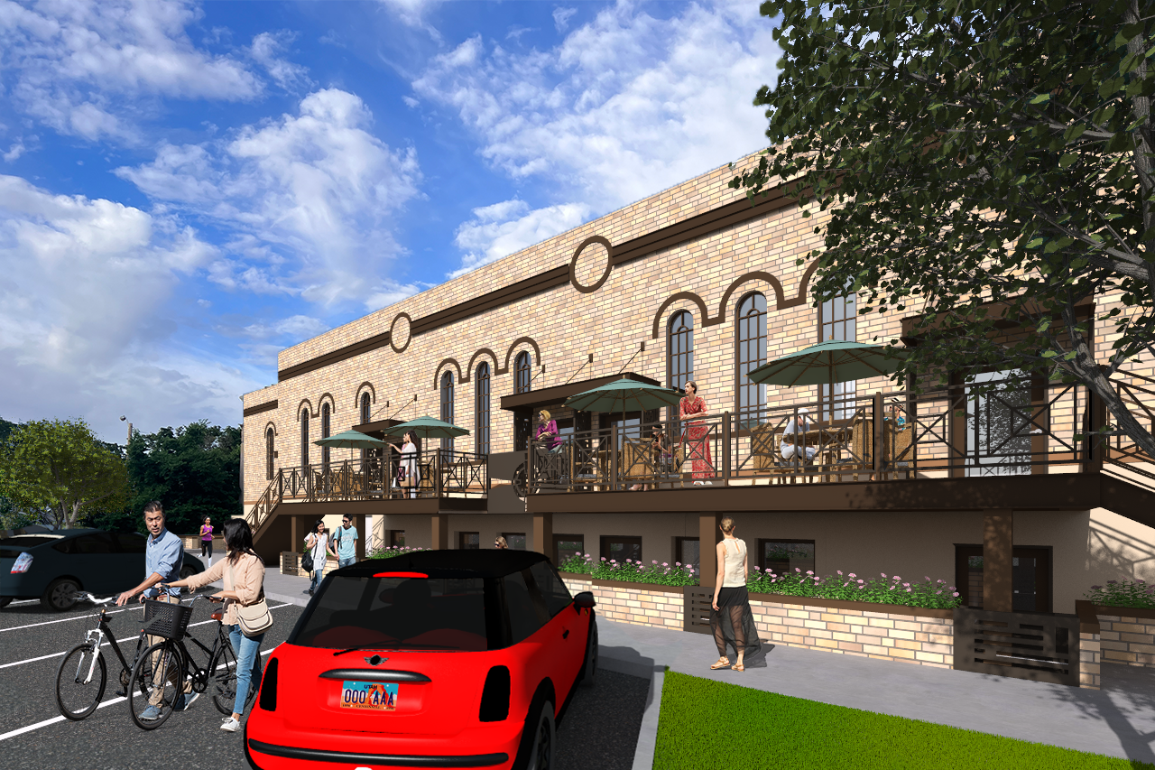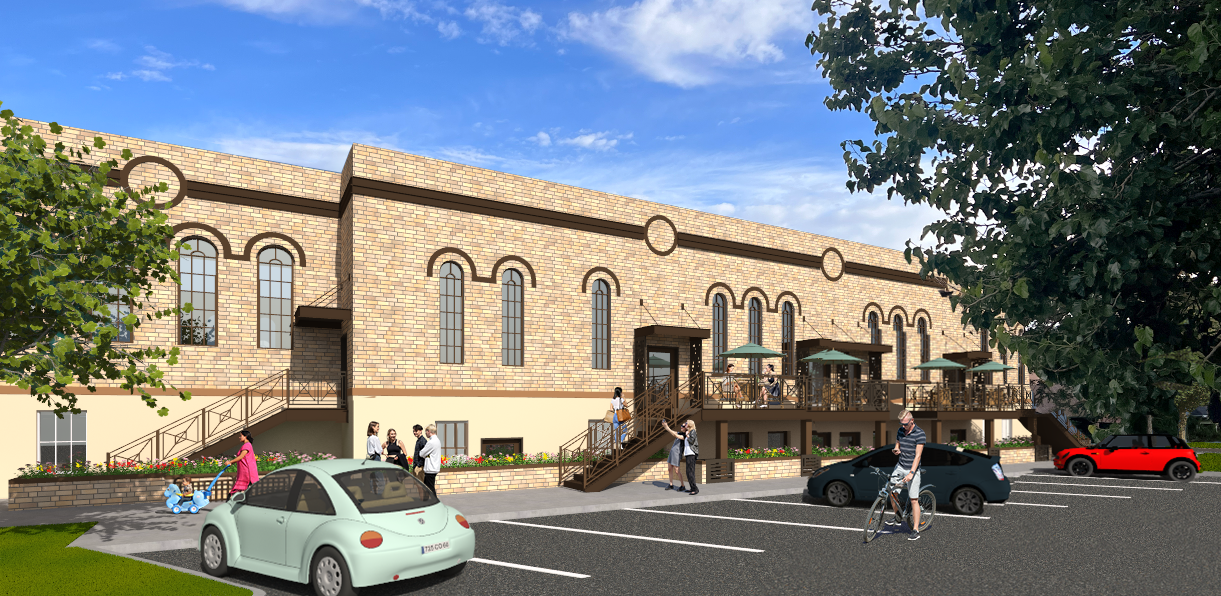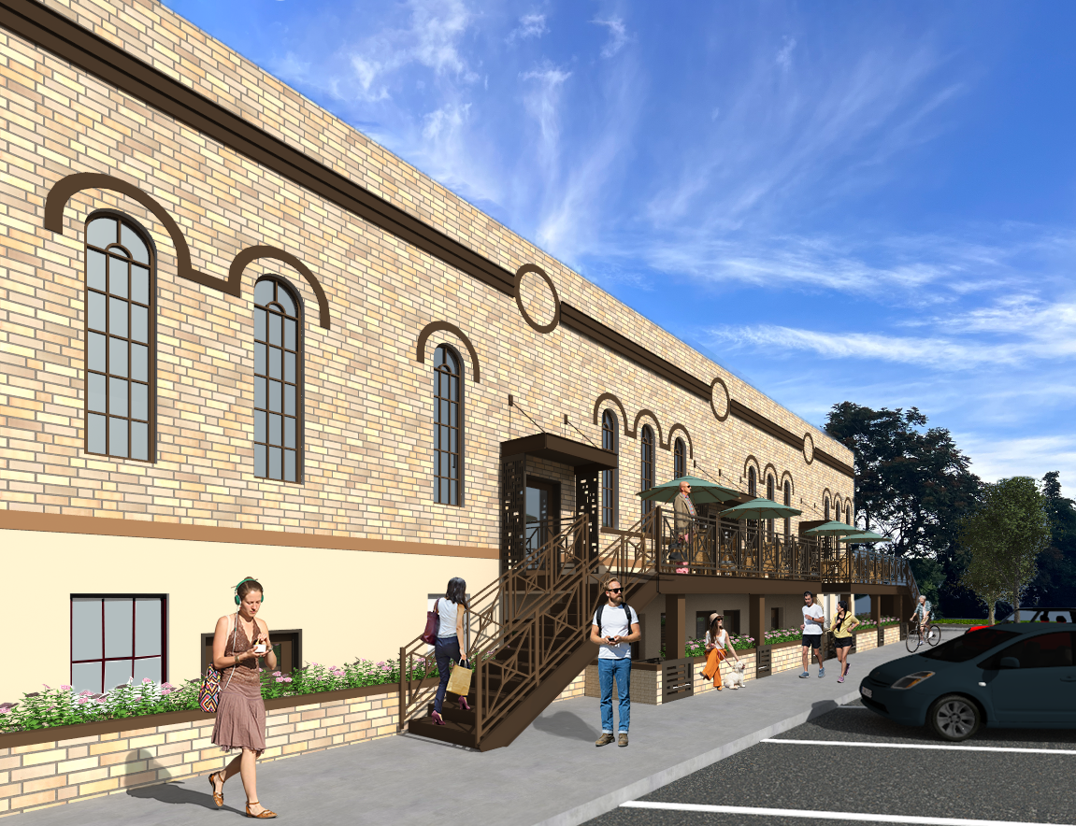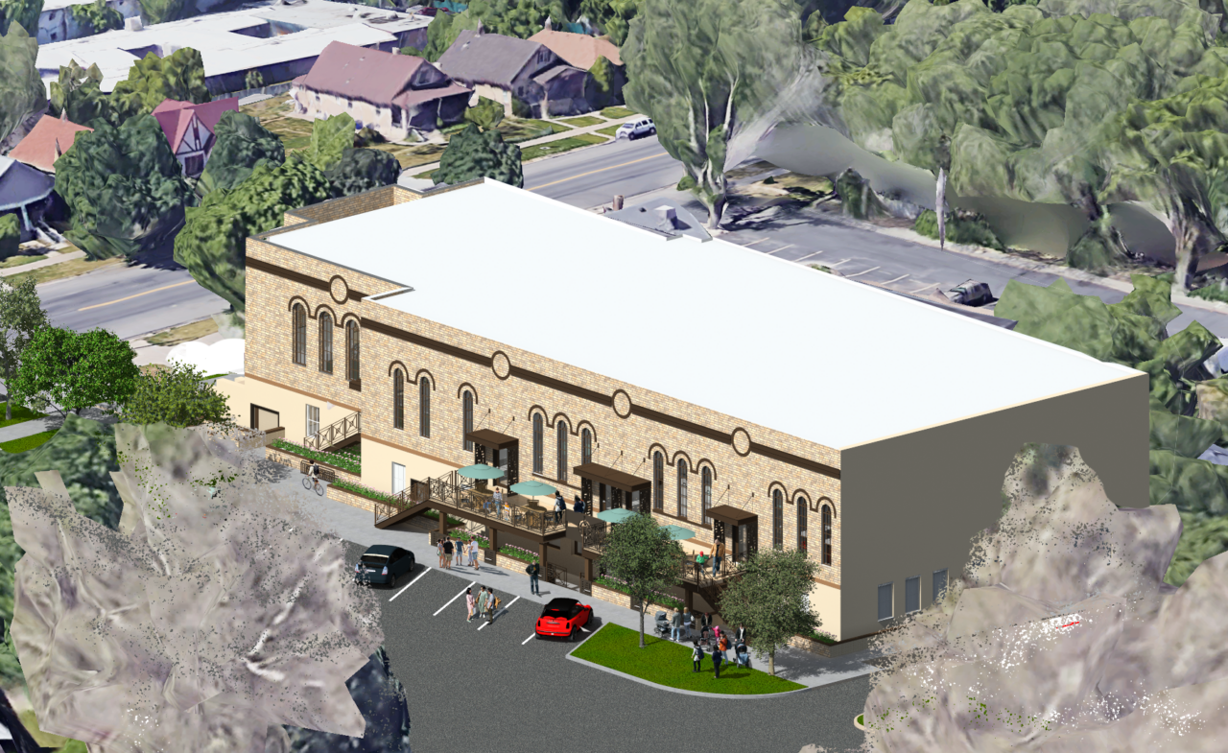- Principal Architect – Mark Hilles, AIA
- Lead Designer – Miguel Gonzalez
- 22,000 SF
- Current Phase: Design Development
Built in 1918, the Sixth Ward Meeting House, eligible for distinction by the National Register of Historic Places, served as an ecclesiastical meetinghouse for close to one hundred years. Despite this, care for the building in the last few decades had diminished to the point where the structure had become vacated and left in a decrepit state. In coalition with the current owner, the objectives of MWA’s renovation include maintaining the historic look and artisan craftsmanship of the building, making it a gathering point for the East Central District of Ogden City, and providing amenities to promote a walkable community within the surrounding neighborhoods. The building will serve as a multi-use hub including luxury loft and rooftop patio row-houses, live/work studios on the ground level, and a commercial bodega-like space with enough offerings to support the community nearby.
