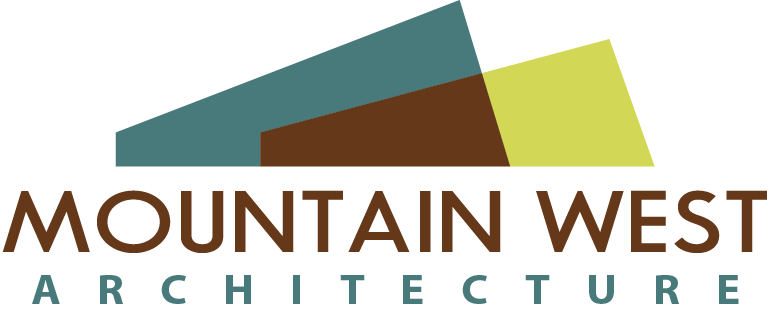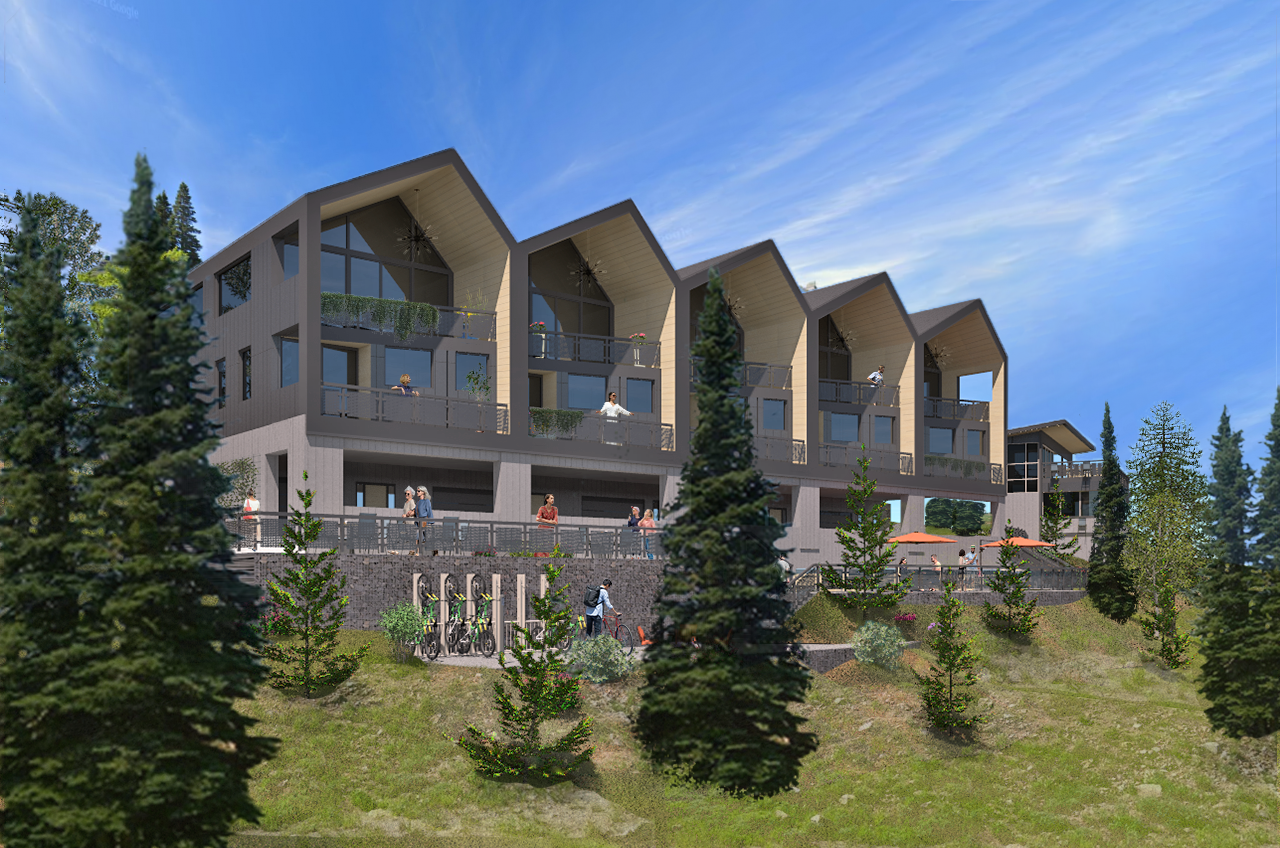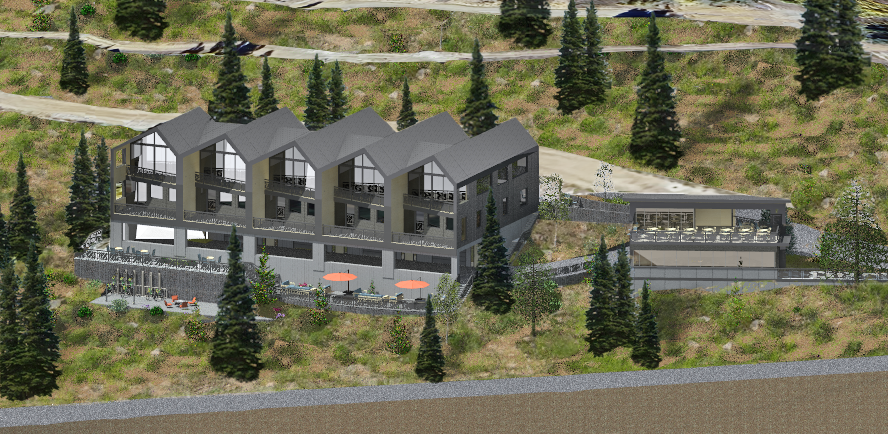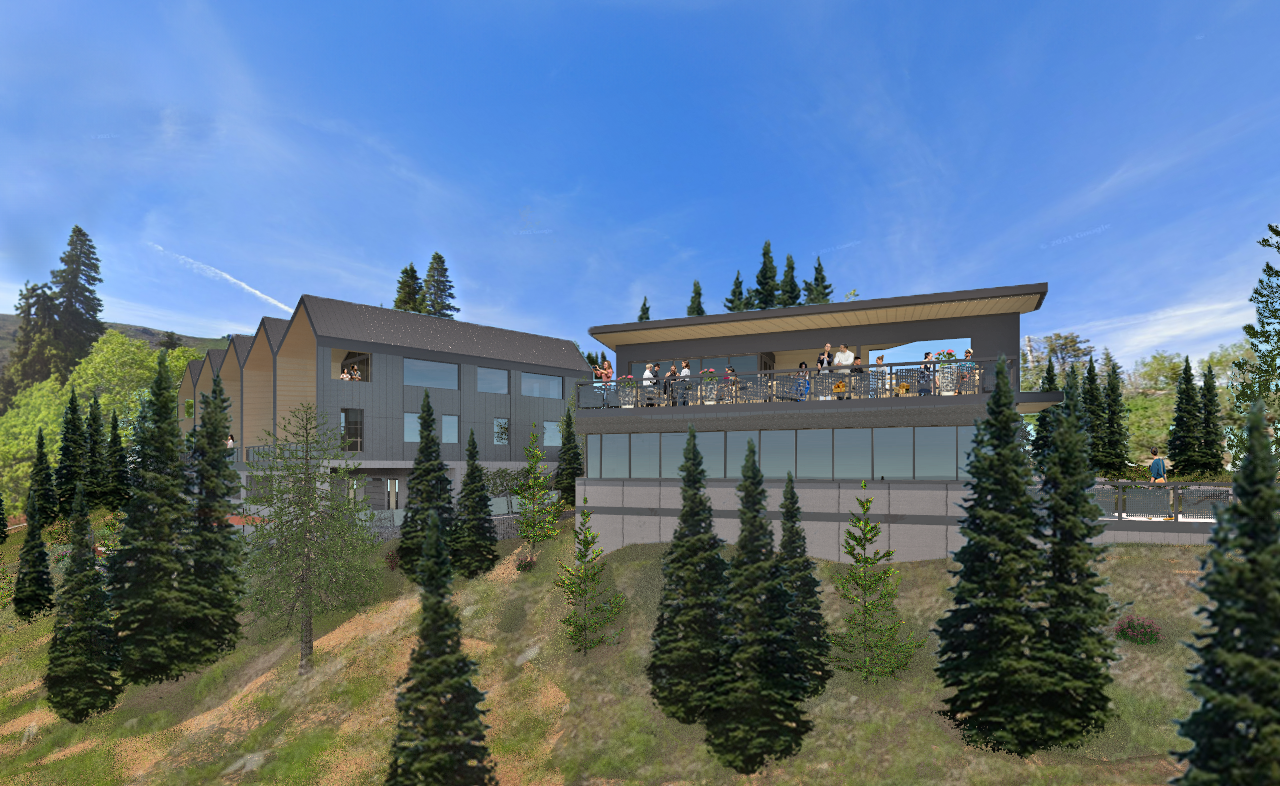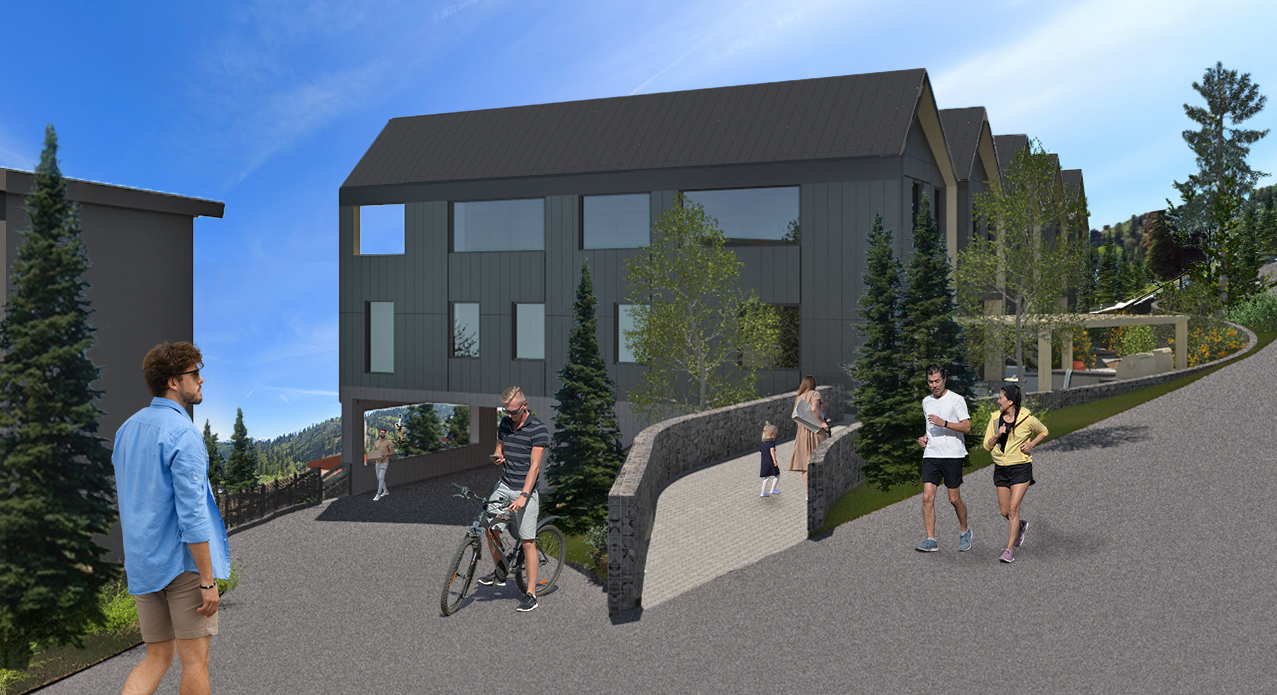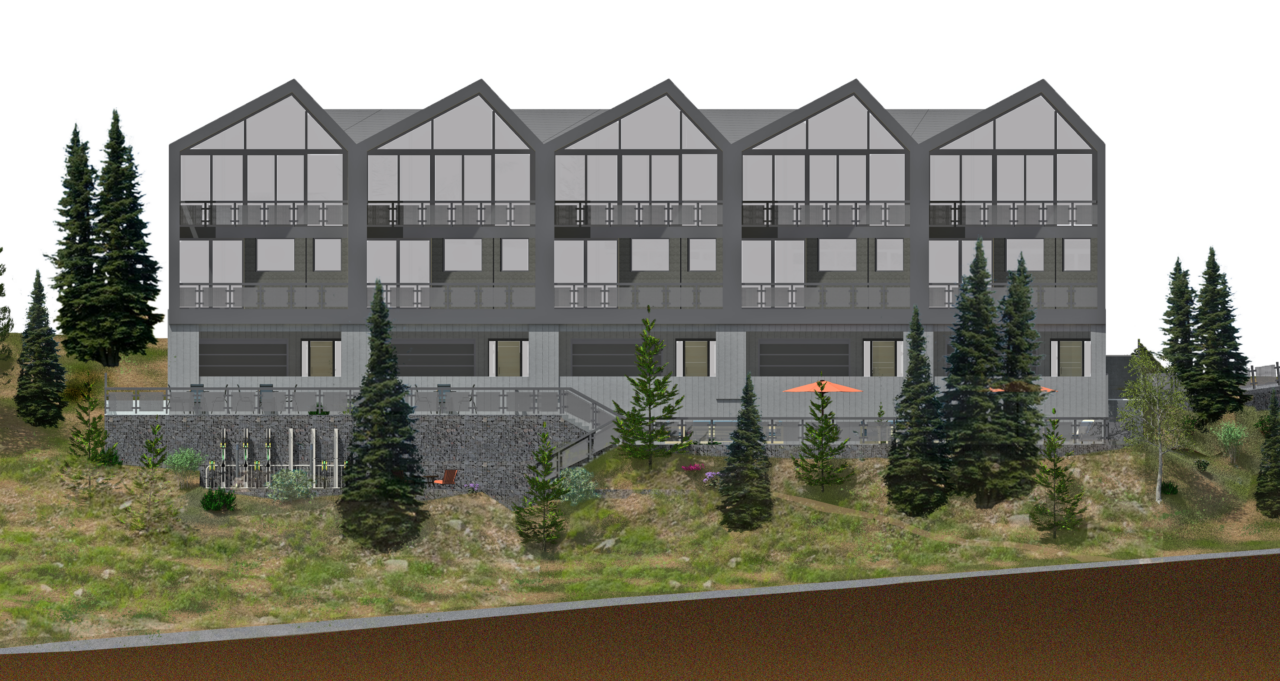- Principal Architect – Mark Hilles, AIA
- Project Architect – Trevor Broughton
- 17,500 SF
- Current Phase: Design Development
As the mountainside development of Powder Mountain continues to bring in both modern and contemporary design into the Ogden Valley, MWA has had the opportunity to contribute to the ever-growing architecturally-refined community. Using elemental shapes to create a chic and elegant facade outline with the iconic “less-is-more” mentality in hand, a simple, yet striking, rhythm is at play in the building’s silhouette. A slight angle to each unit optimizes light and views, while also creating a unique look to the fundamental shapes. Varying, terraced patios, retained by gabion walls, create niches of activity opportunities including a sun lounging area, formal outdoor seating, a bike service station, and a concealed and covered outdoor cooking area with native vegetation in the back. Along with the five-unit residential build, an adjacent micro-commercial space is located in an opportune area to service Powder Mountain visitors and residential guests.
