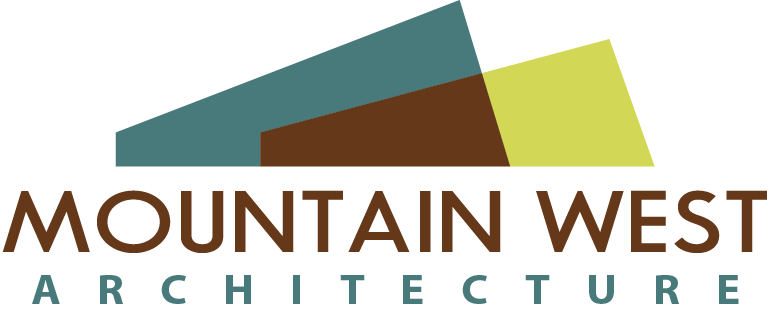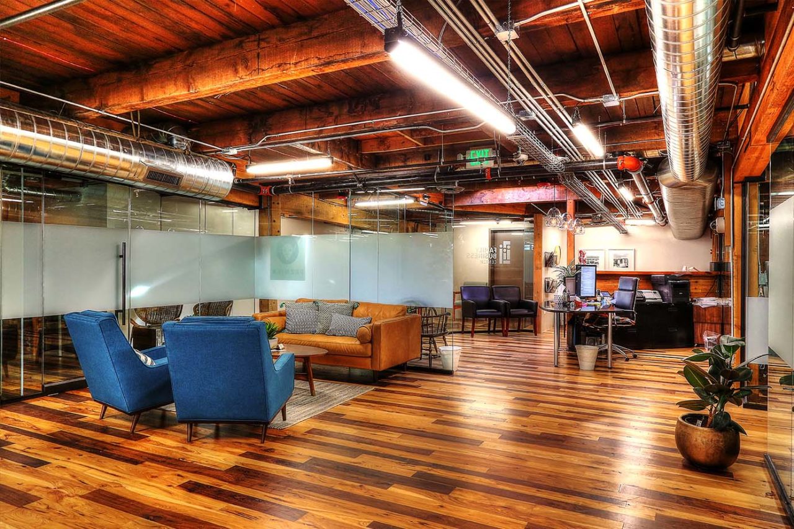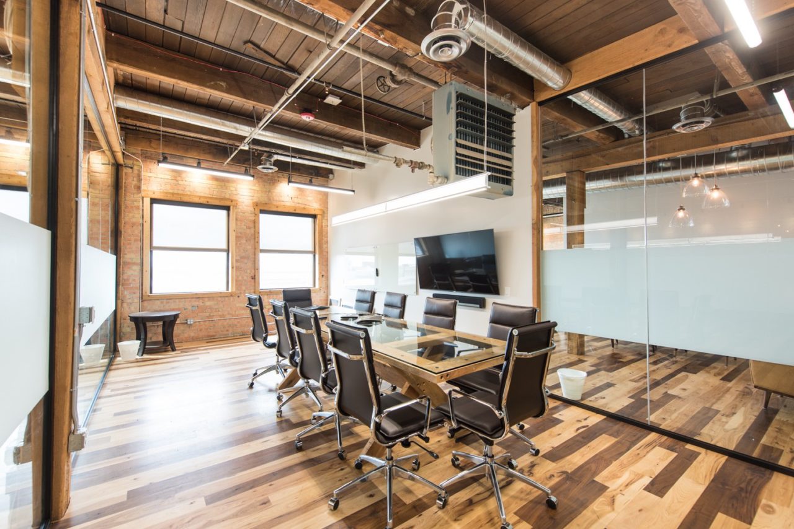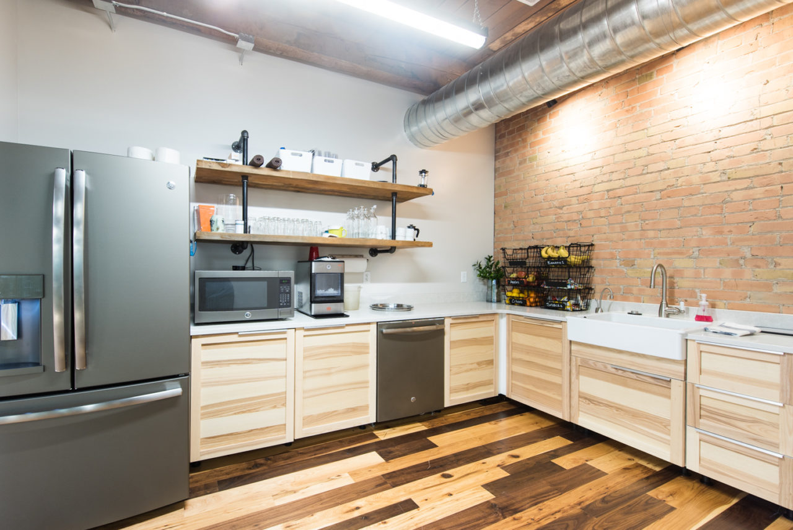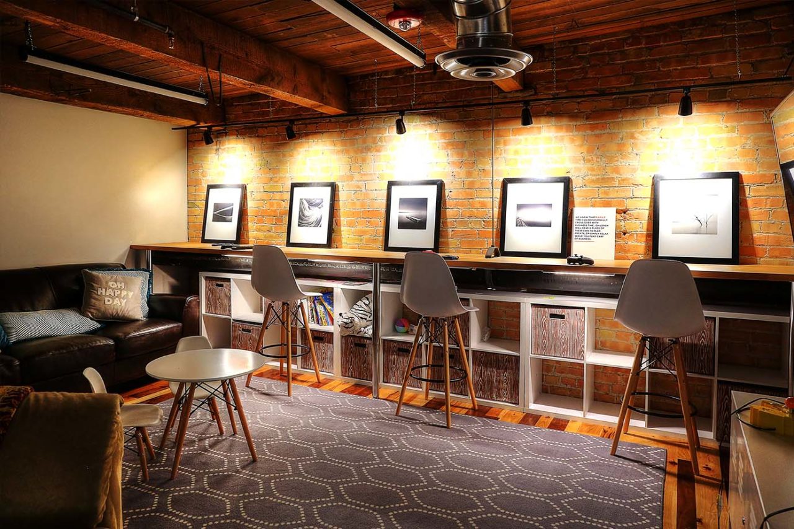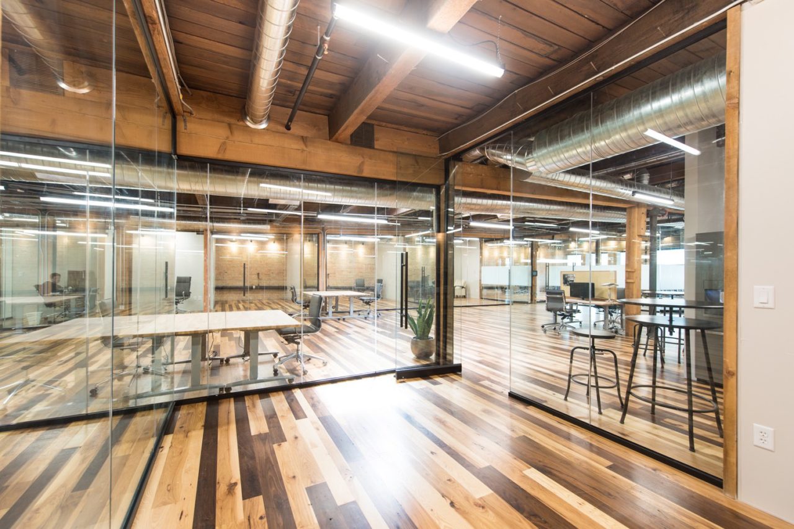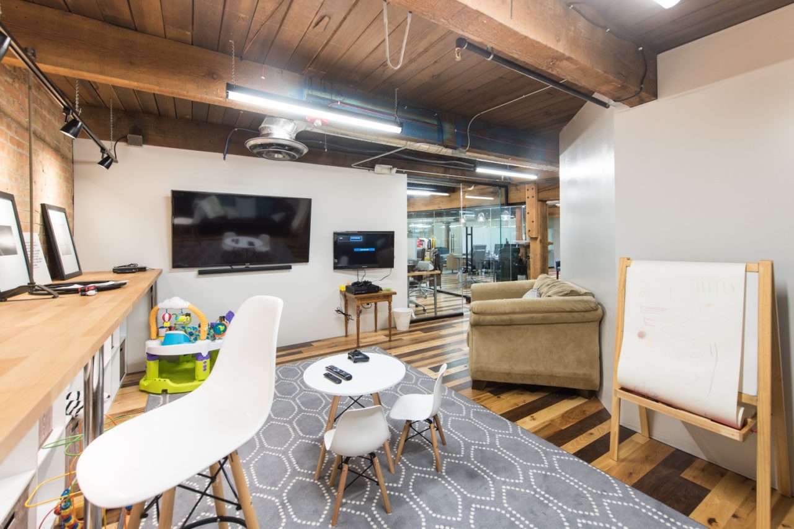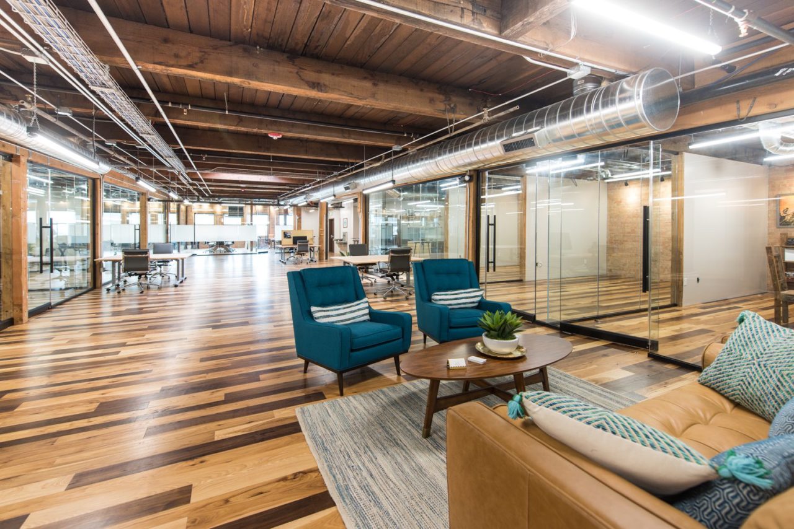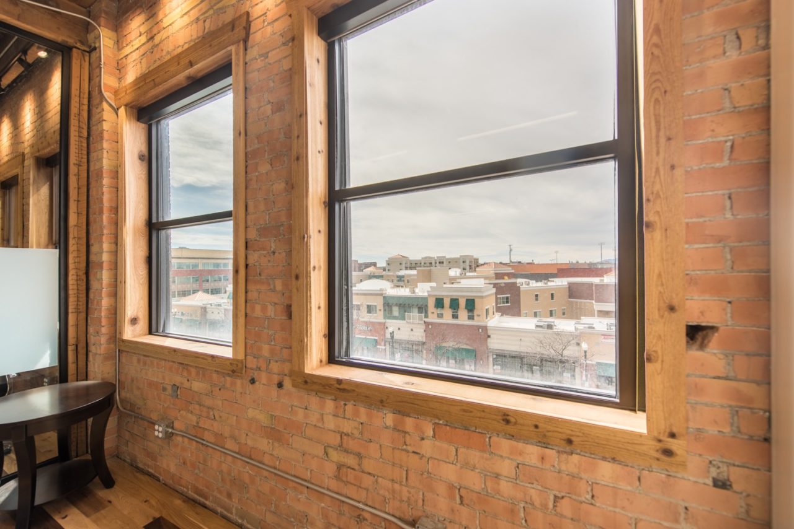- Principal Architect – Mark Hilles, AIA
- Project Architect – Trevor Broughton
- General Contractor – Miller-Jacobson Construction
- Current Phase: Completed
The fourth story of the historic Ogden Hardware building was vacant for some time and in need of renovation. John Peterson of Family Business Center hired Mountain West Architecture to redesign the fourth floor into a commercial office building. The purpose of the space is shared office rental. Family Business Center allows young businesses the ability to rent an individual office while conducting business in a flexible and productive work environment, utilizing all the amenities a small business needs to grow and adjust into a mature business.
Mountain West Architecture came across two main challenges with the existing design of the building. The first challenge was that only 6,000 of the total 9,000 sq. ft. was usable due to the slope of the ceiling. Secondly, natural light was necessary but was only filtering in through one bank of windows along the west all. Natural light was needed throughout the entire 6,000 sq. ft.
The remedy for these obstacles is a carefully designed floor plan that optimizes every inch of space and uses glass dividing partitions. The glass provides separation between offices but remains visually open to allow in natural light. The finished design is comprised of multiple offices and work stations, three conference rooms, a break room, a kitchen, new restrooms and a family area. Another design feature includes the original timber beams which blend well with the urban industrial design that the owner wanted to achieve.
“ Great to work with, and they know the unique characteristics of Ogden to make projects successful and part of the look and feel this community has to offer. They support local organizations and are a great part of our community.”
John Peterson, Owner
Family Business Center
https://familybusinesscenterogden.com/
