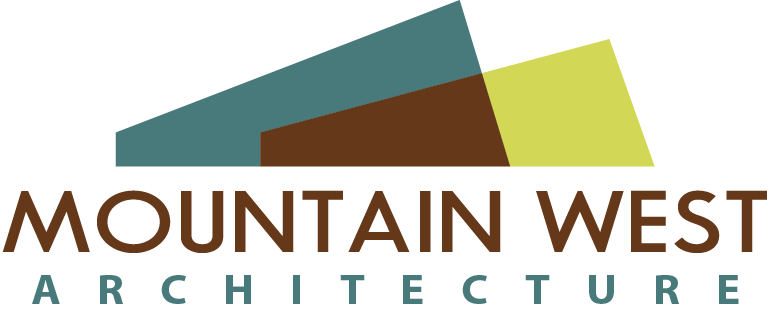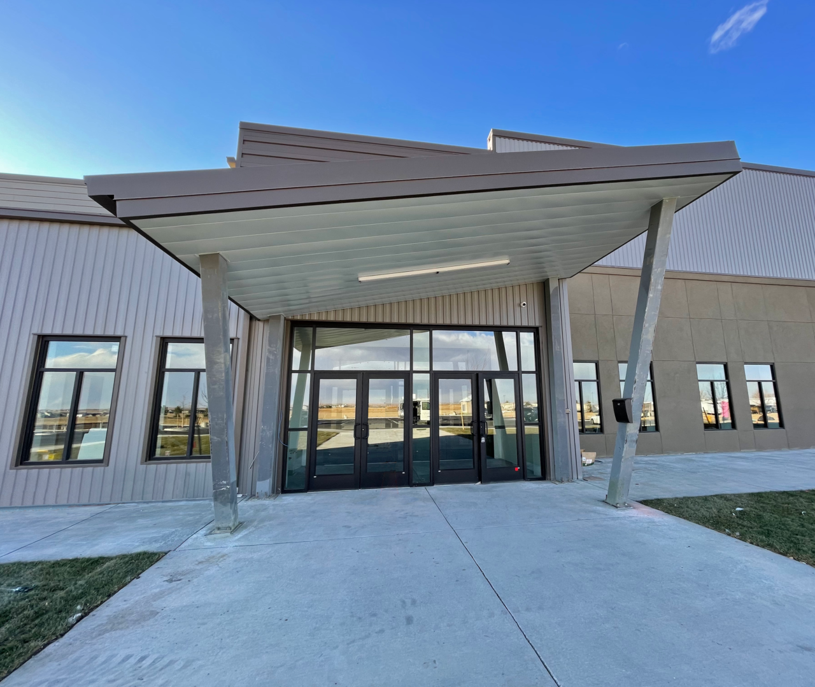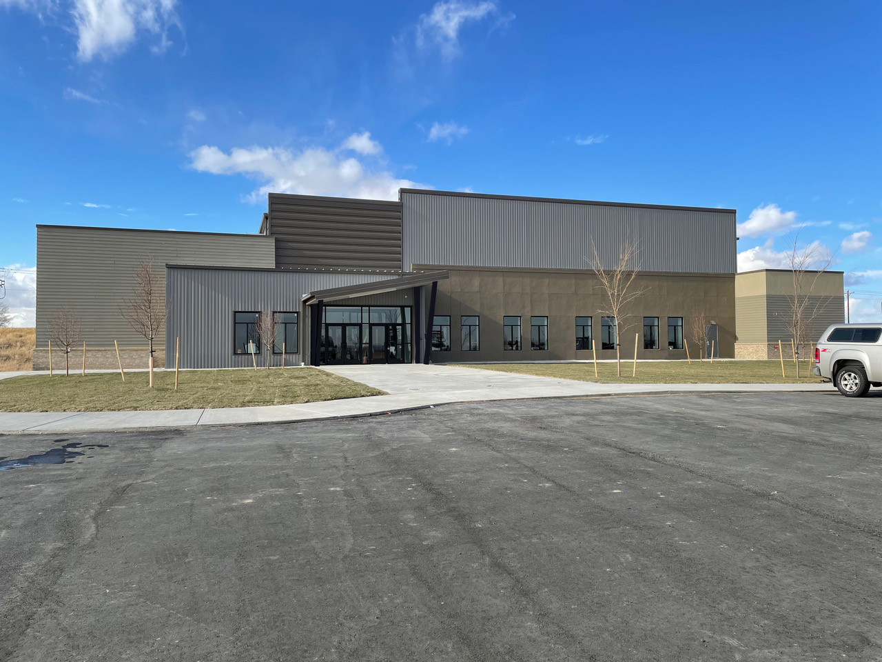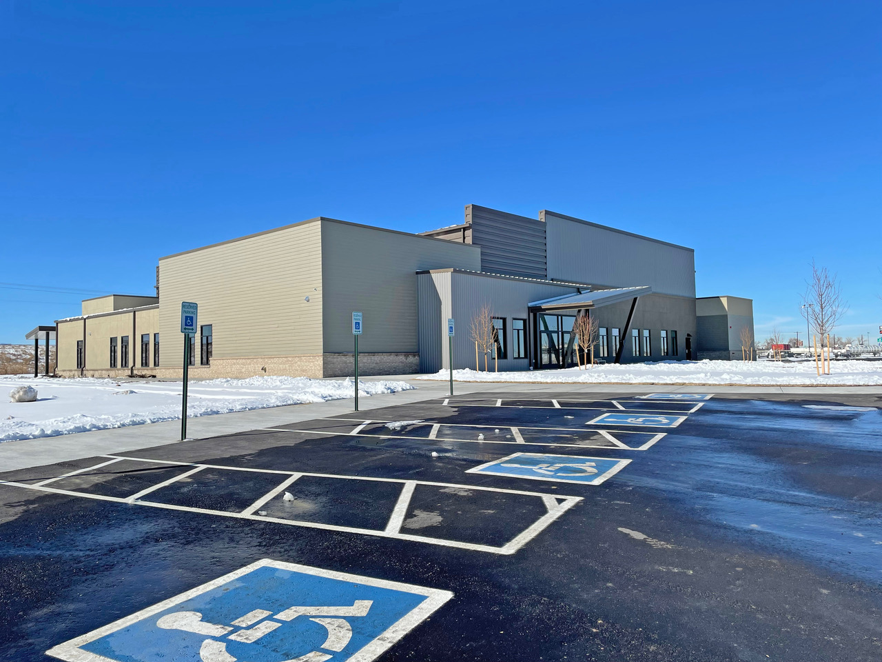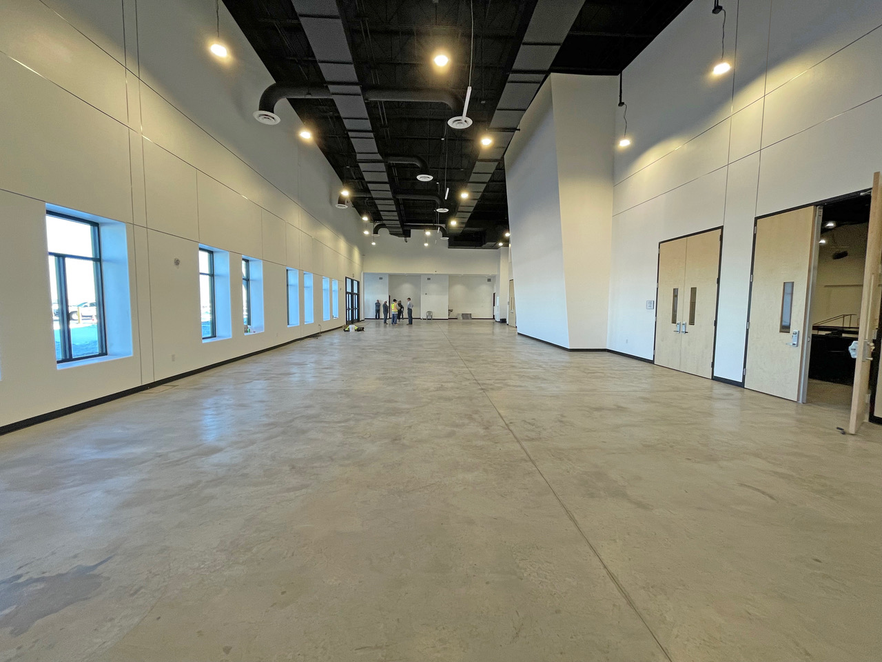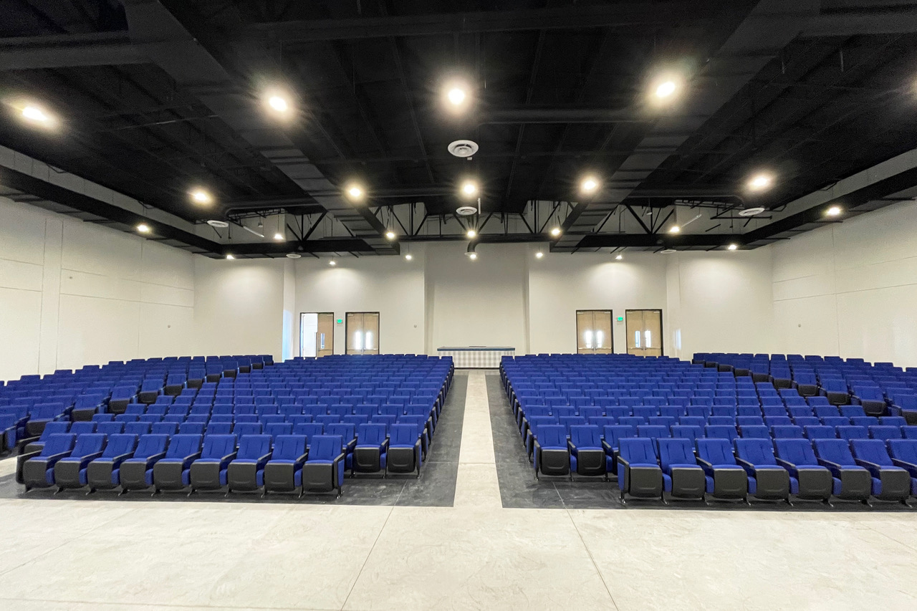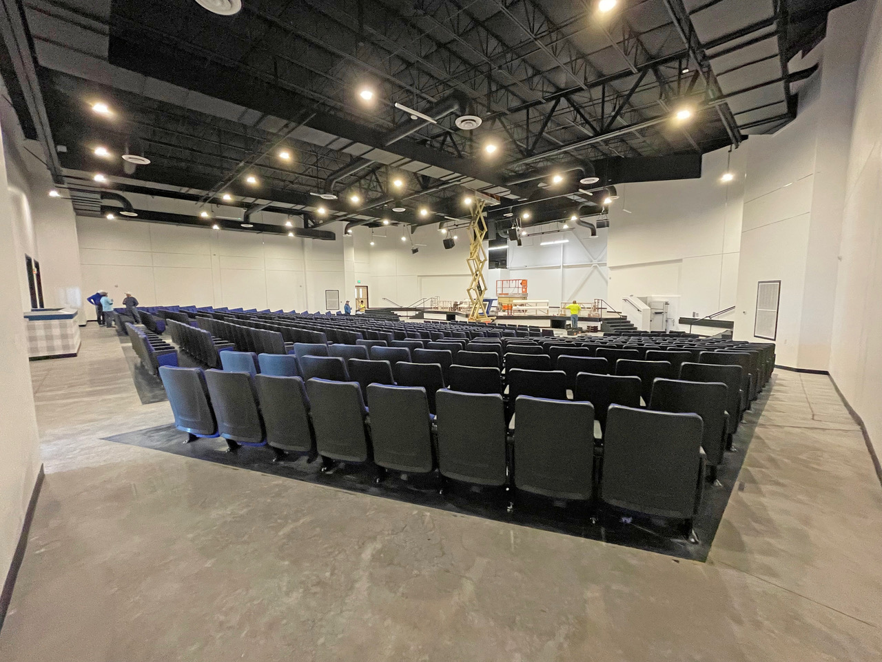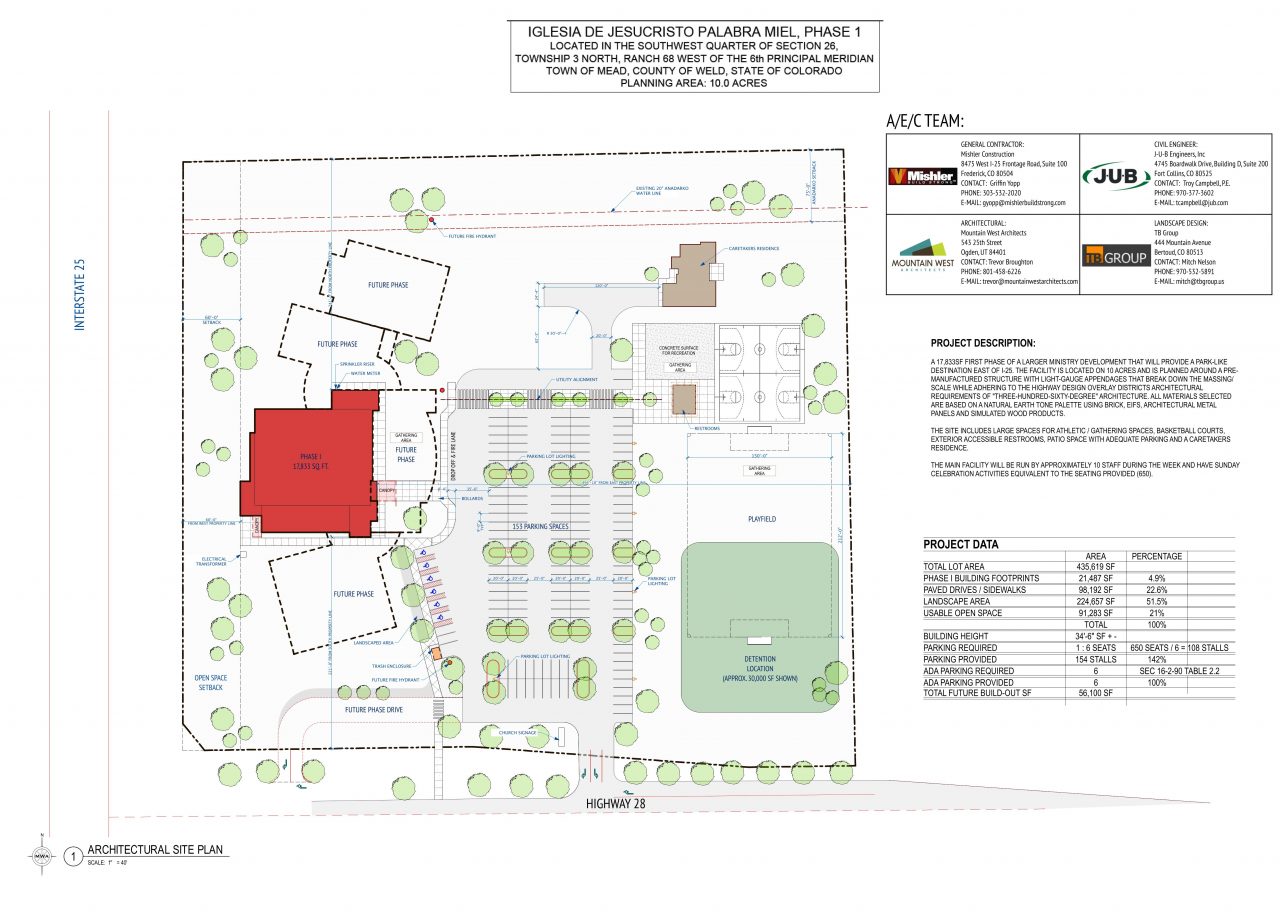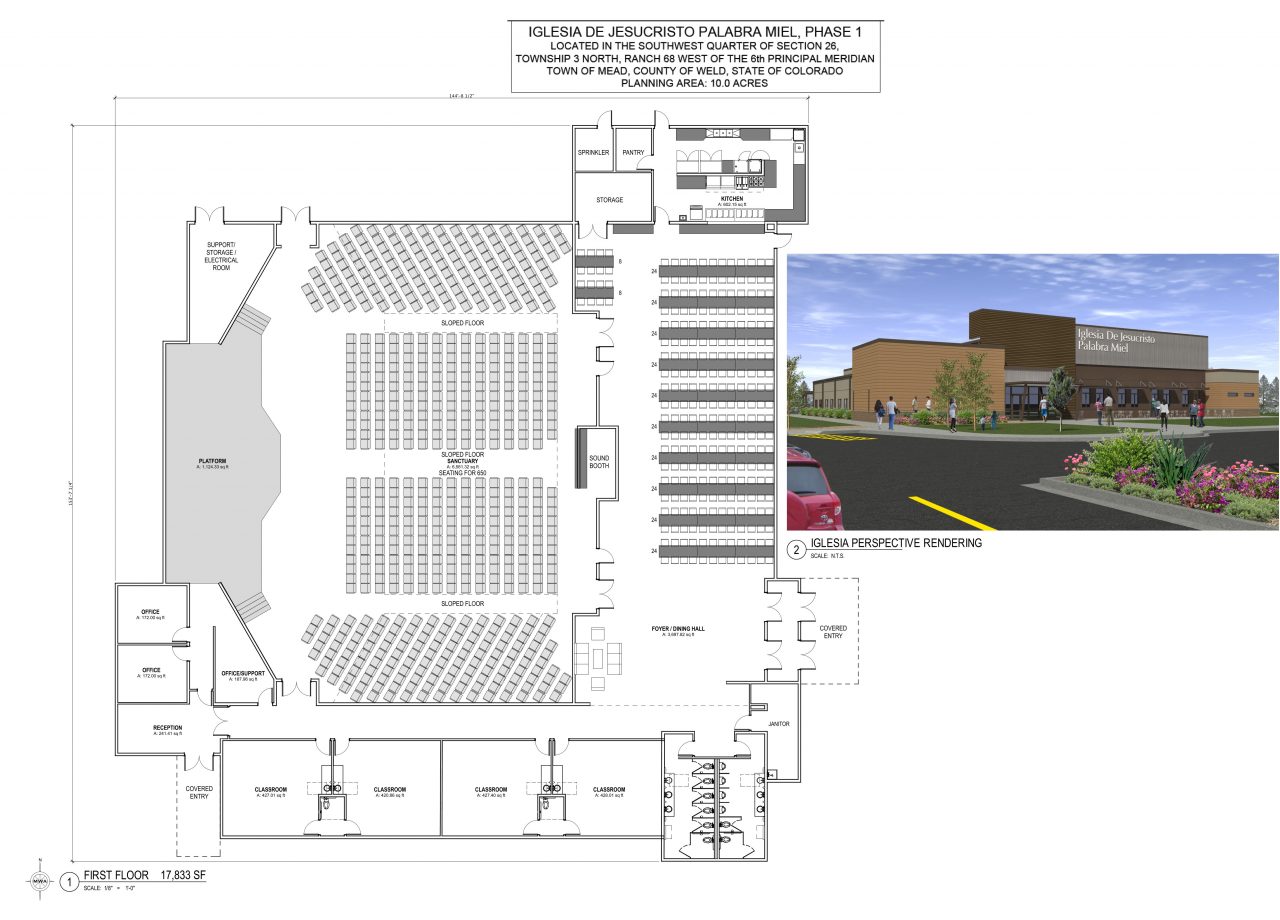- Location: Mead, CO
- Principal Architect – Mark Hilles, AIA
- Project Architect – Trevor Broughton
- General Contractor- Mishler Construction
- Current Status: Completed
The need for this church in Mead included a large sanctuary with room for future expansion, heavy focus on food service and family activities, and restrooms to support on site athletic fields. Our team found maximum efficiency with a hybrid long span pre-engineered steel structure over the sanctuary and traditional steel framing elsewhere.
- The recently completed building is 19,345sf with an additional 600 sf restroom pavilion to serve the athletic fields.
- The sanctuary has 708 seats with the ability to expand into the currently lobby for a total of 1400 seats in future phases.
- An expansive foyer doubles as a dining room for events with a full commercial kitchen on site.
- The sanctuary has a large performance platform with an accommodating A/V production suite.
- Also included are 4 classrooms and an administrative office suite.
