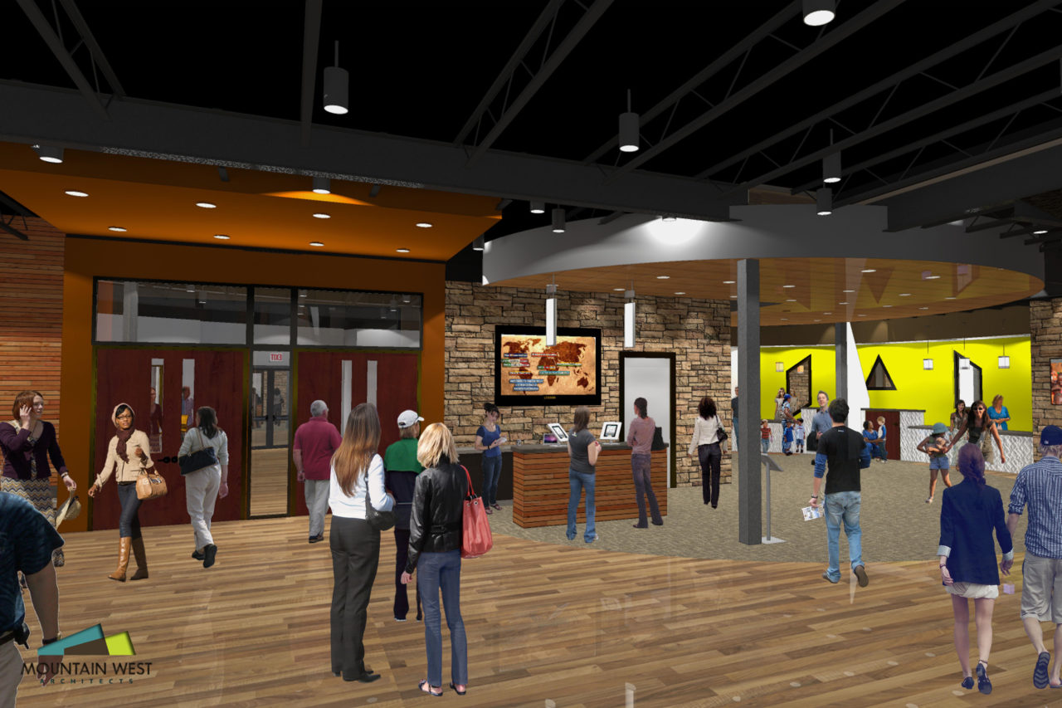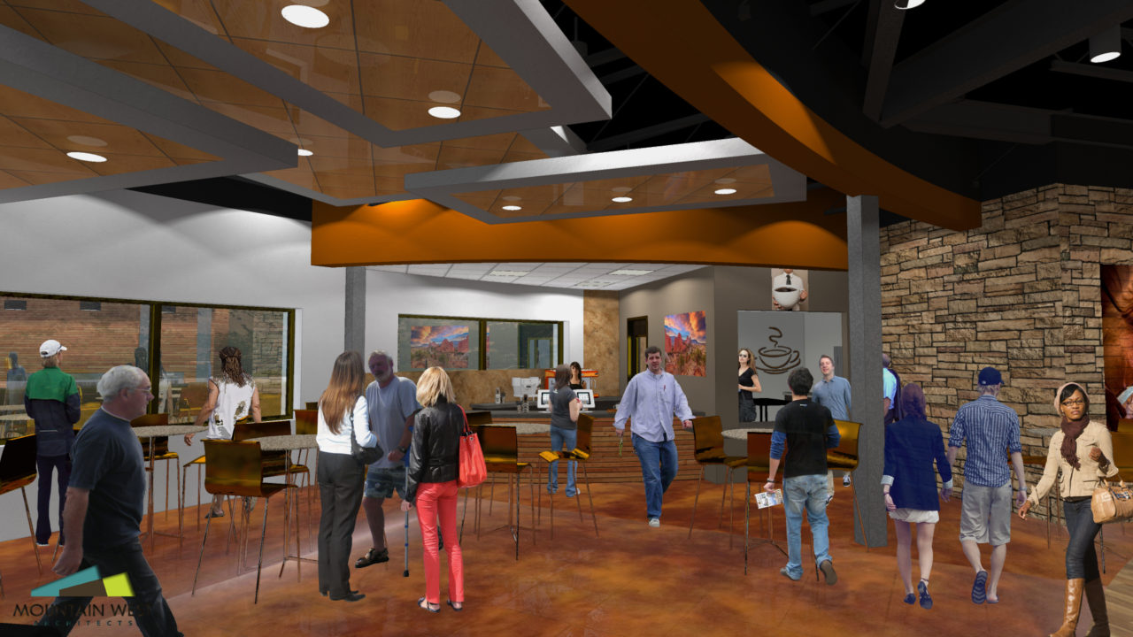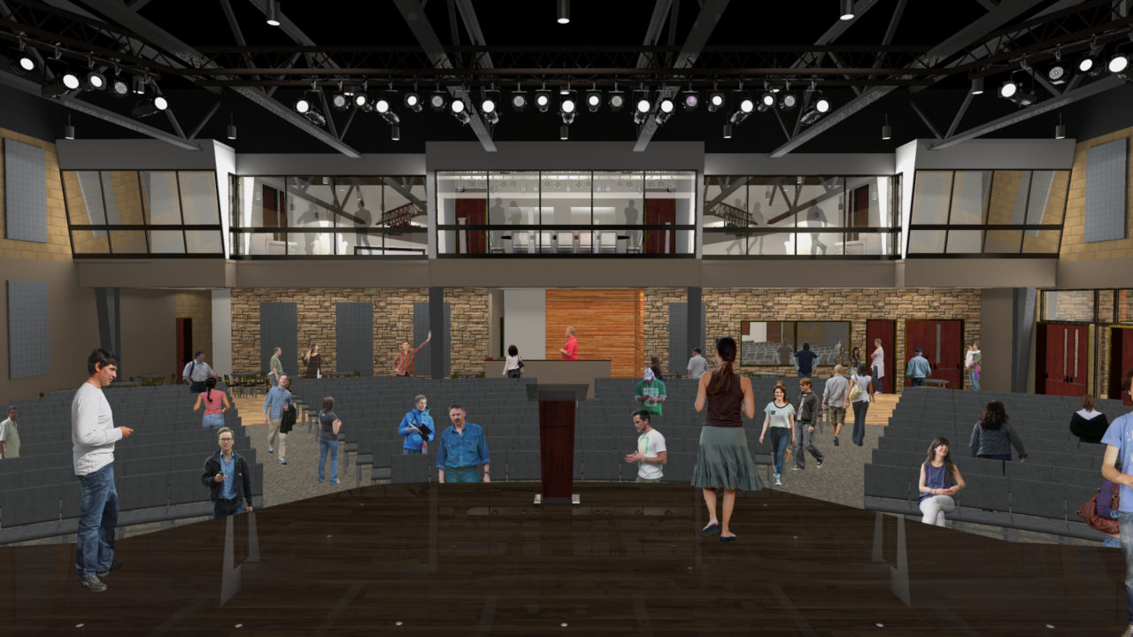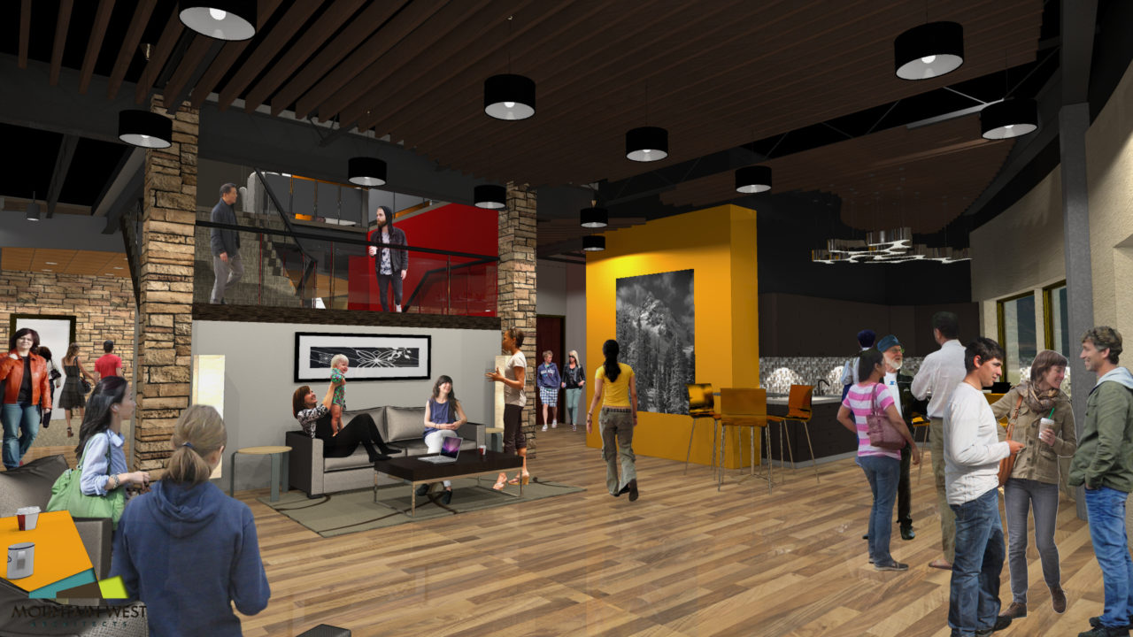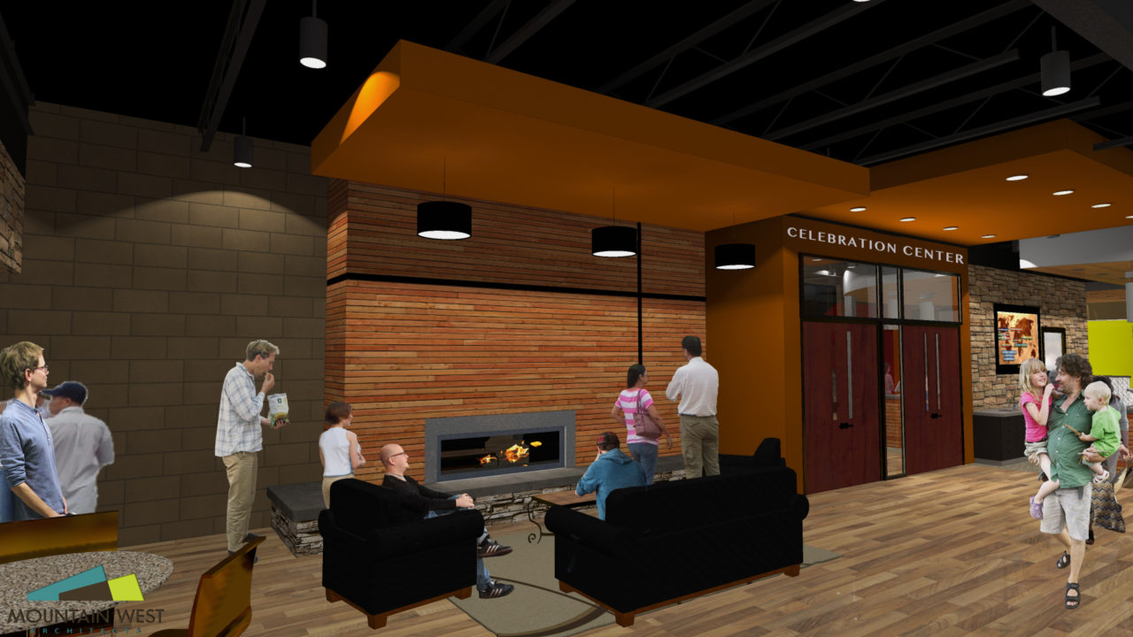- Principal Architect – Mark Hilles, AIA
- Project Architect – Chad Hansen
- General Contractor- Mishler Construction
- Current Phase: Under Construction
Children’s ministry security is a rising concern among churches now that is moving them towards church renovation. This certainly was the case for Mountainview Christian Church in Highlands Ranch, CO. Concentrating the Children in one area of the lower level meant moving the administration offices and redesigning the foyer and Sanctuary entrances.
The Children’s wing now has a central “check-in” counter entrance that allows for that wing to be secure and safe. The check-in will be a clearly marked location to allow every one to know instantly where to go to drop off their children, which was an issue the church encountered in the past. The Children’s Ministry includes 5 classrooms, one of which is a multi-use auditorium, a restroom, and resource room. Use of carpet tiles in bright colors will unify the classrooms and create a fun environment for the kids.
In the foyer a new single-use restroom was designed as well as a cafe for the community to enjoy. The cafe will have multiple seating areas. Nearby, the fireplace feature wall is adjacent to the new Sanctuary entrance, which is centrally located in the foyer.
A Master plan was designed for future expansion and is broken up into phases. Along with the foyer and Children’s wing renovation, phase I will also include the upper level of the building receiving new flooring and finishes. In a future phase a mezzanine expansion will be built on the upper level to house the administration offices. This new mezzanine will look down onto the current sanctuary and comprise of 11 offices, work stations, a resource room, conference room, reception office and additional storage.
The total scope of work in this church renovation is comprised of 32,100 square feet.

