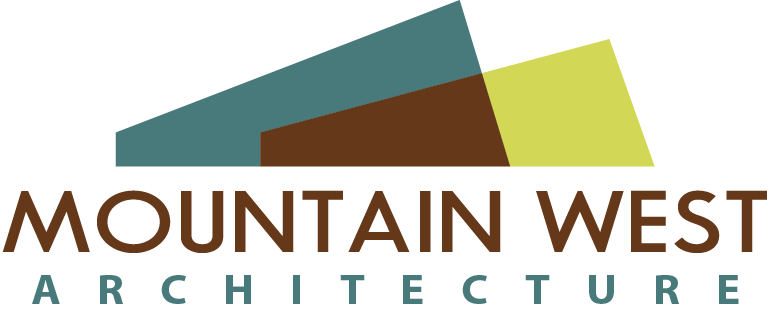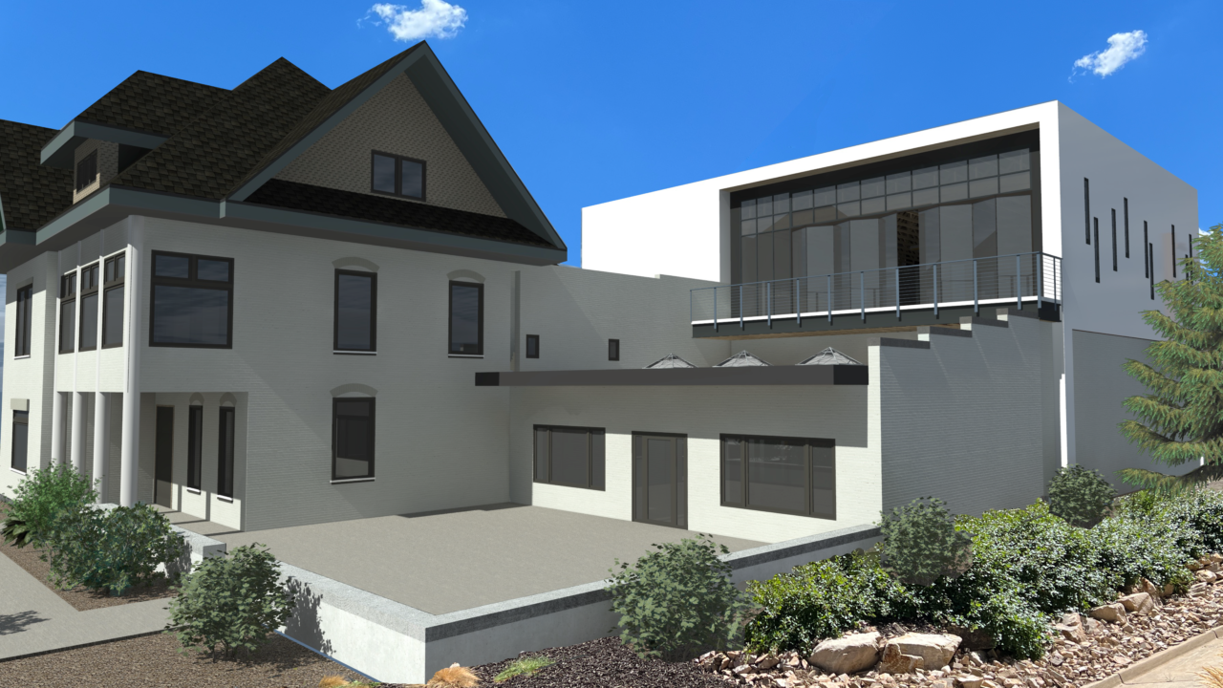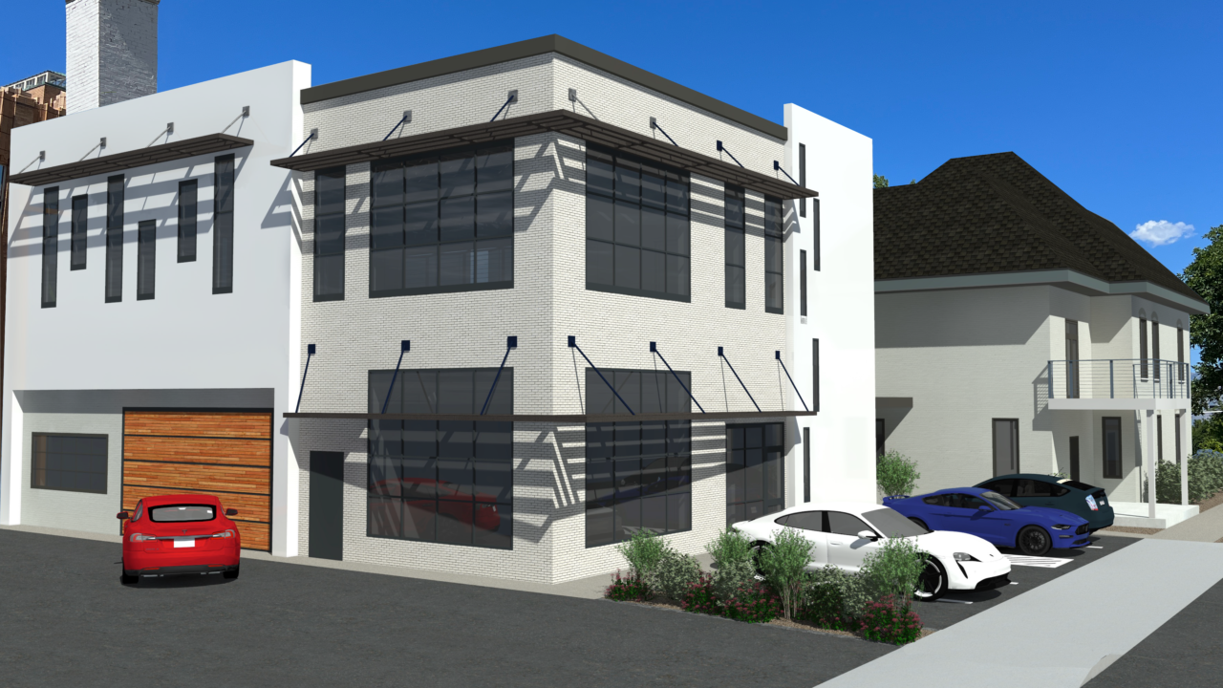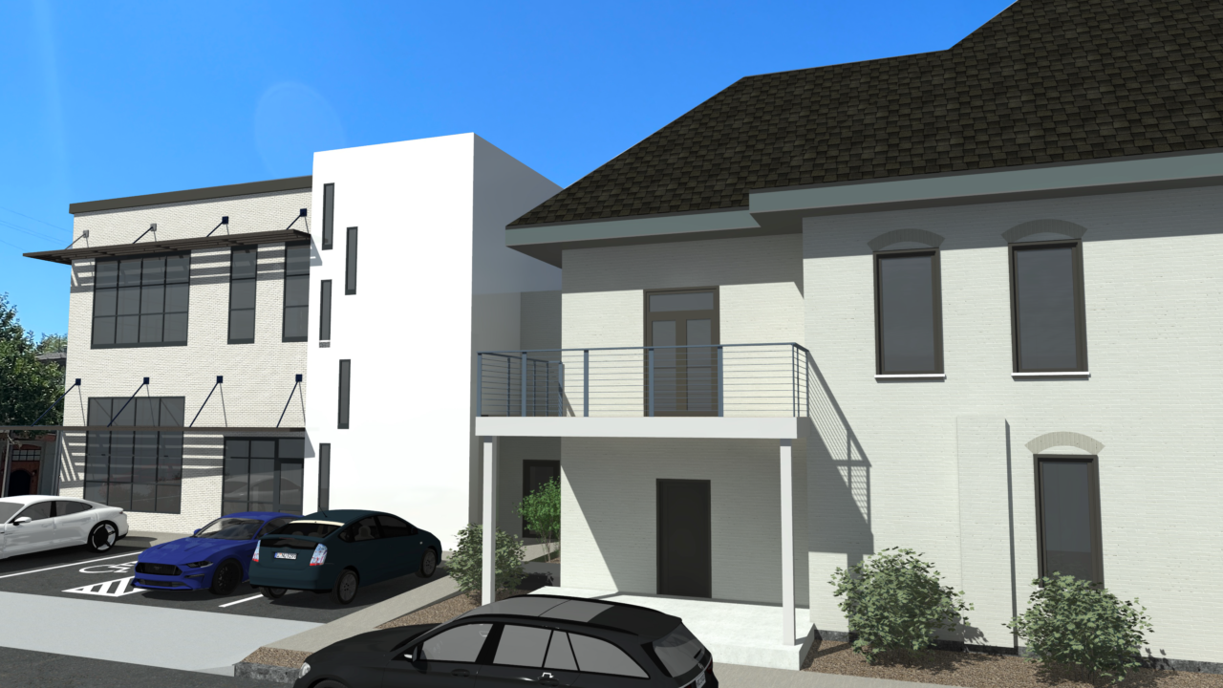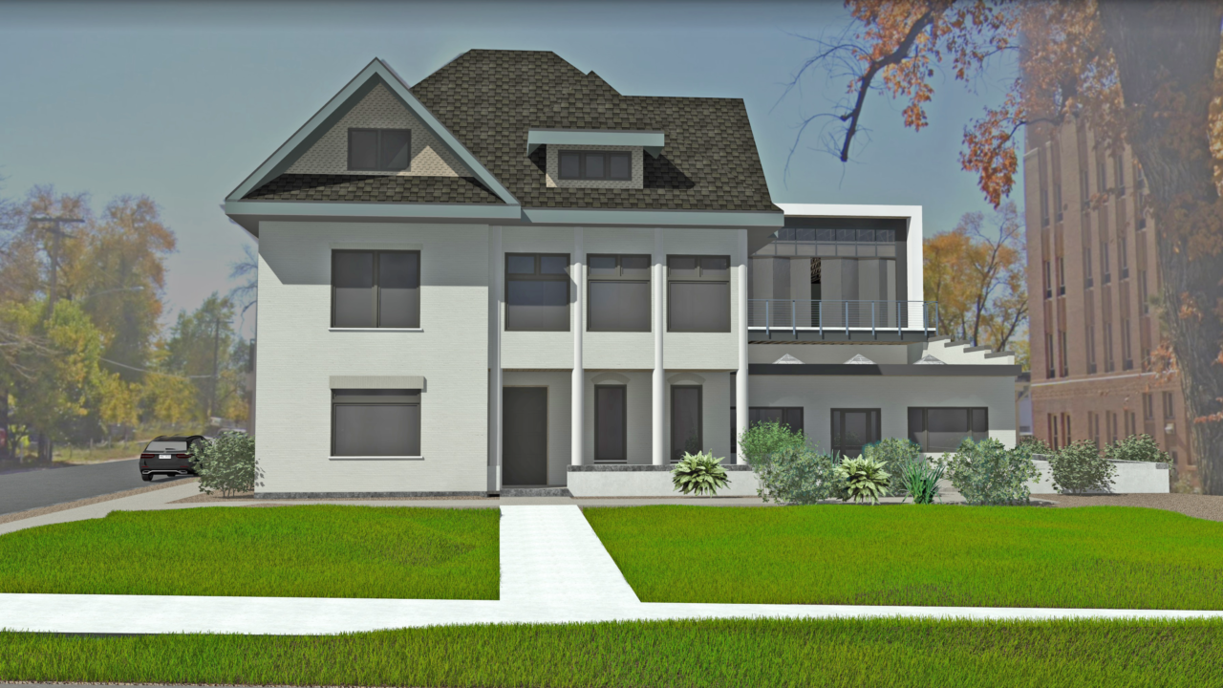- Location: Ogden, UT
- Principal Architect – Mark Hilles, AIA
- Project Architect – Trevor Broughton
- Current Status: Design Development
Located at the mouth of the Ogden’s new art’s district, this project strives to build on the foundation that was built by the Argo family for the local community. The goal of the additional space planned for the Argo House will be to combine; business, art, sustainable energy, and vertical farming in one centralized space. This strategy falls in line with Ogden cities goal of ‘providing opportunity for the creative community to live, develop, share, and teach their diverse skills for the benefit of Ogden’s artist, citizens, and visitors.
- 3,600 sq. ft. second level expansion
- individual office pods and meeting spaces
- vertical farming and Tesla roof power supply will provide sustainable energy to the building.
