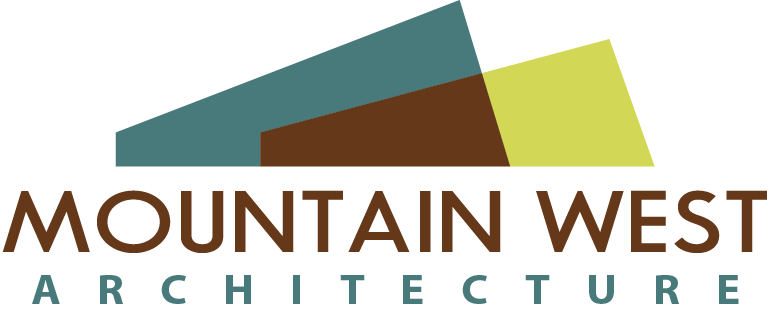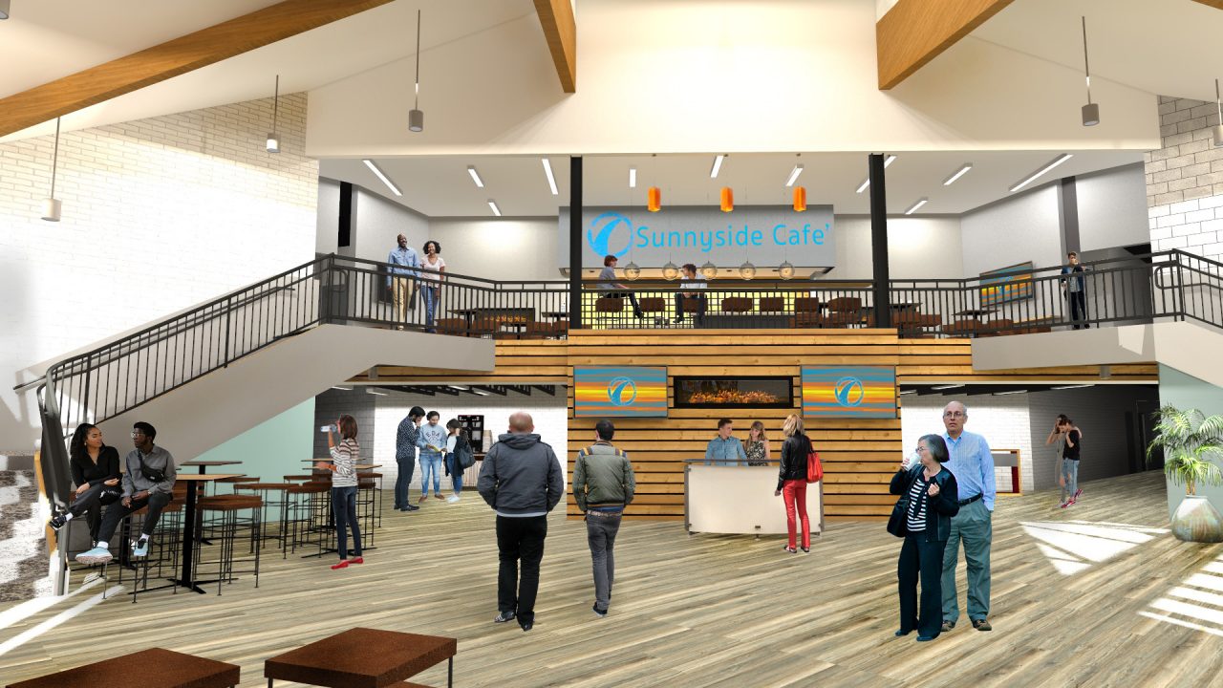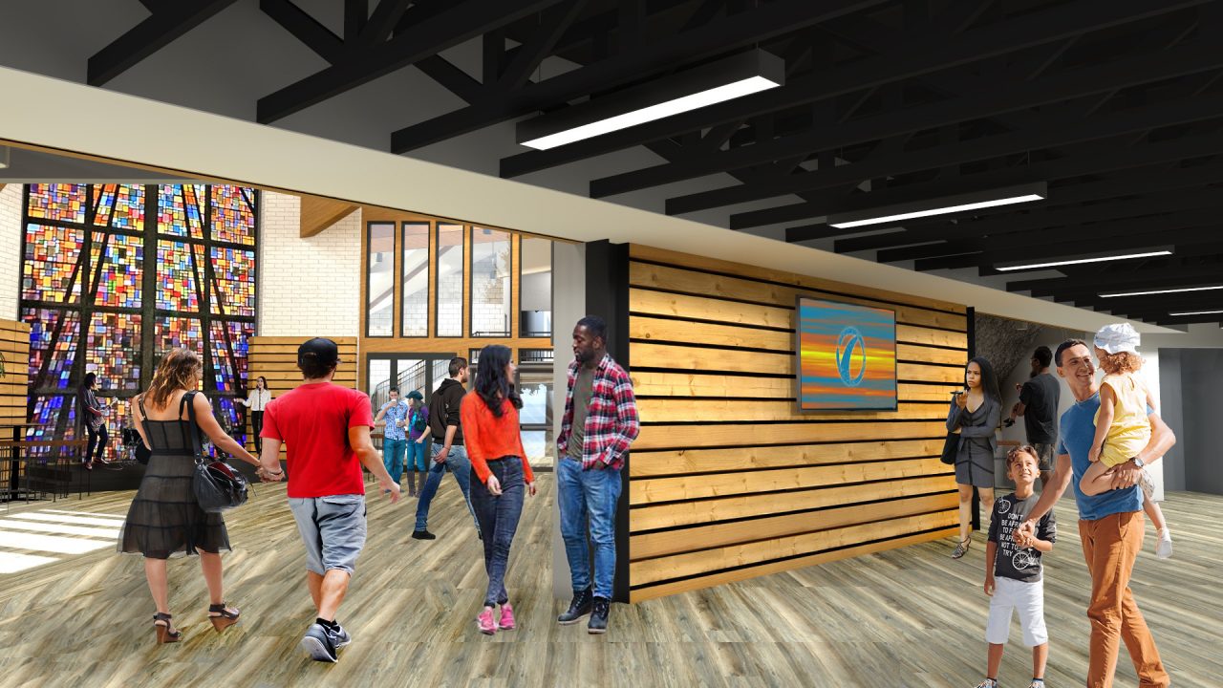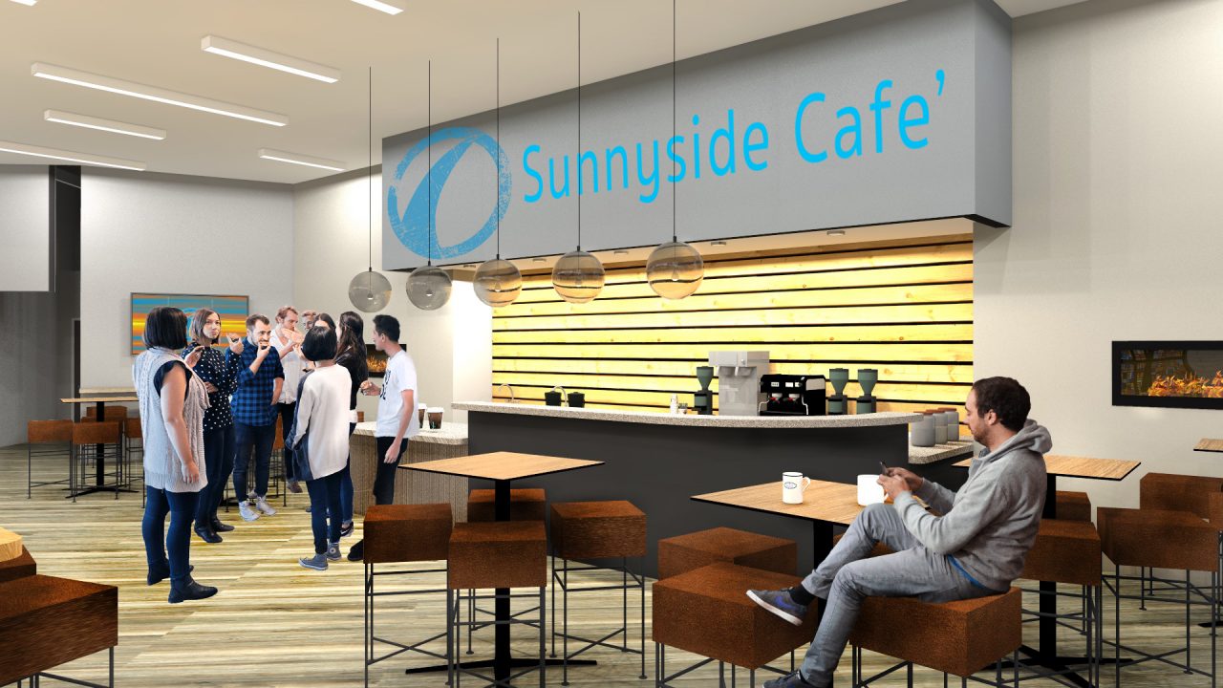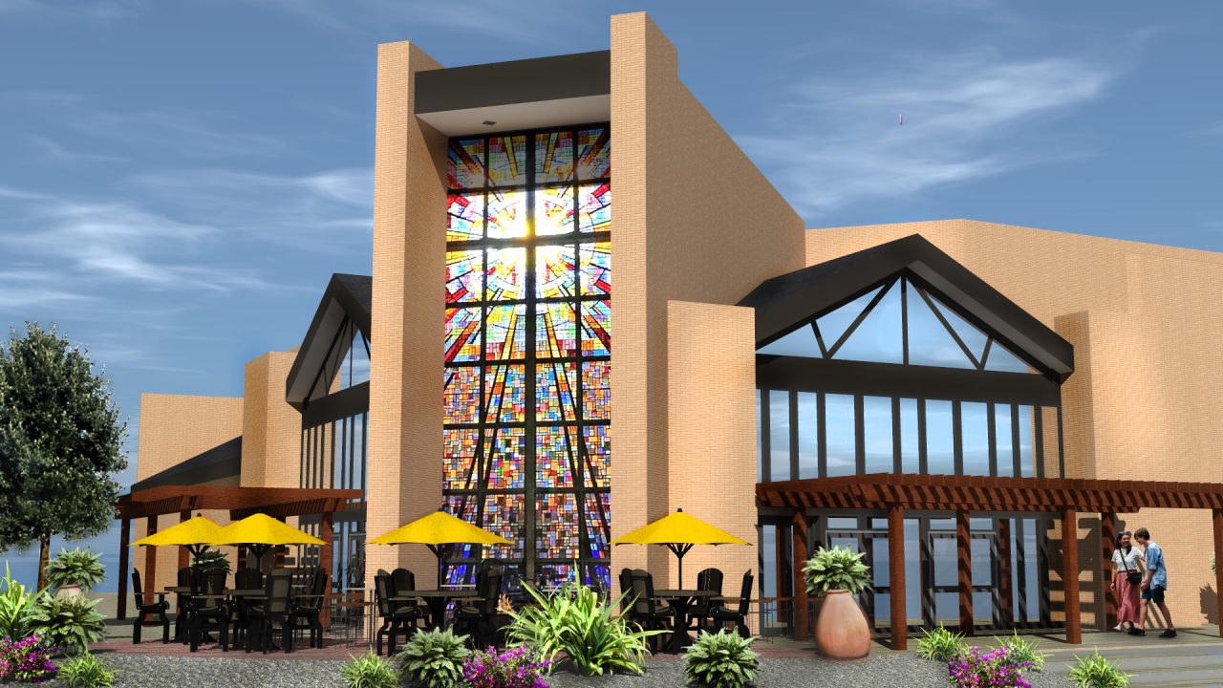- Location: Colorado Springs, CO
- Principal Architect – Mark Hilles, AIA
- Architectural Project Manager – Bill Knudsen
- Contractor: Alexander Construction
- Current Status: Construction Documents Complete/Permitting
Sunnyside church was looking for an updated foyer for the purpose of accessibility between two levels, enhancing a gathering space, and updating to a contemporary style. The main entry has a beautiful existing stained glass wall that is to be maintained. The design emphasis is to provide a warm inviting space to gather that also connects the two levels to one another. The deep, tall foyer is open to connect the first floor to the cafe on the second floor. The second floor has a wonderful view of the stained glass and draws the viewer to the main level. In addition, a pergola on either side of the entry provides an exterior space for gathering in the cool shade of the summer.
- The spacious lobby is designed at 2,674sf with an additional 700sf for the mezzanine/cafe.
- A lift will be added to provide accessibility from the first to the second level.
- The cafe on the second level provides an inviting atmosphere for people to gather and converse.
- The entire lobby will be updated to a bright, contemporary style as a welcoming face for the rest of the building.
- Two exterior pergolas and shaded tables provide opportunity for people to engage with the warm seasons and one another.
