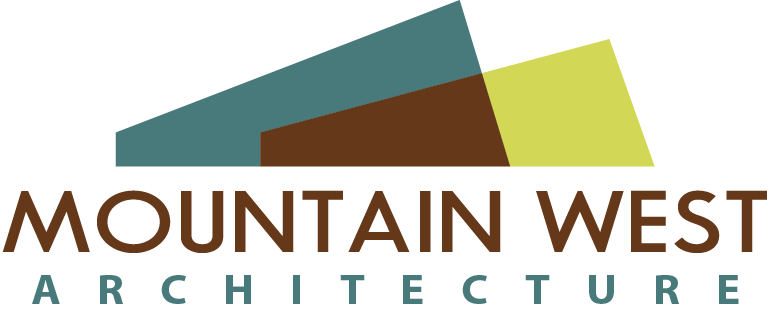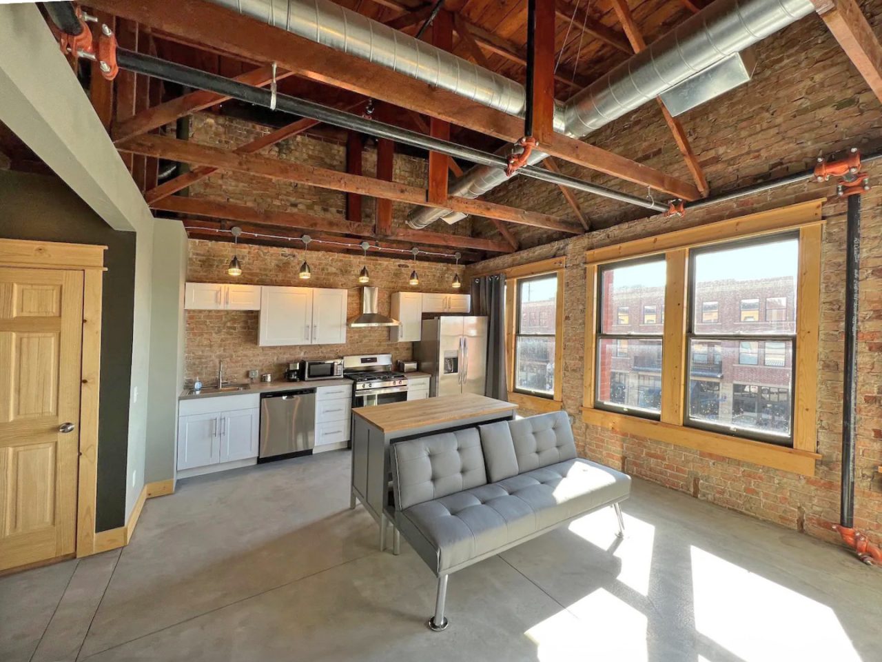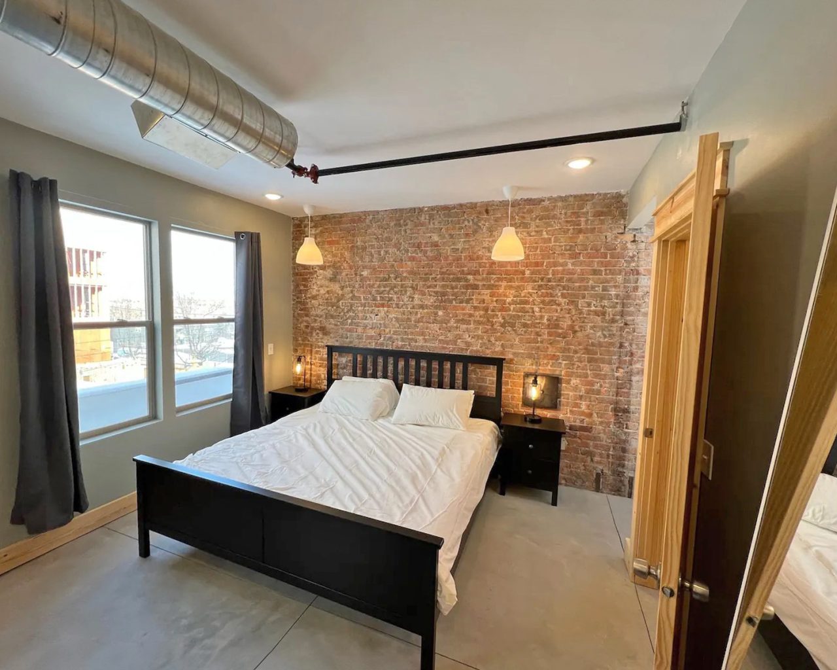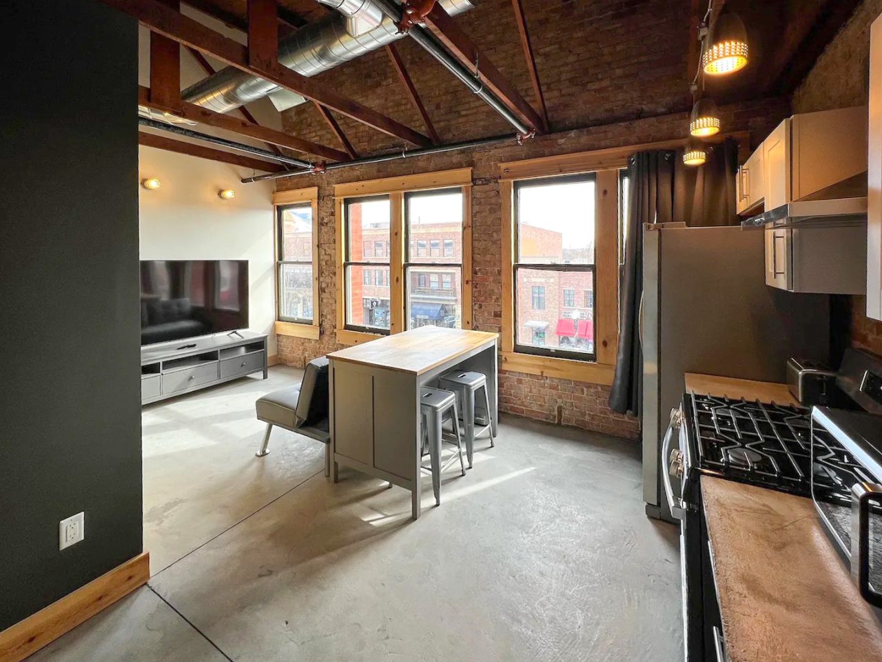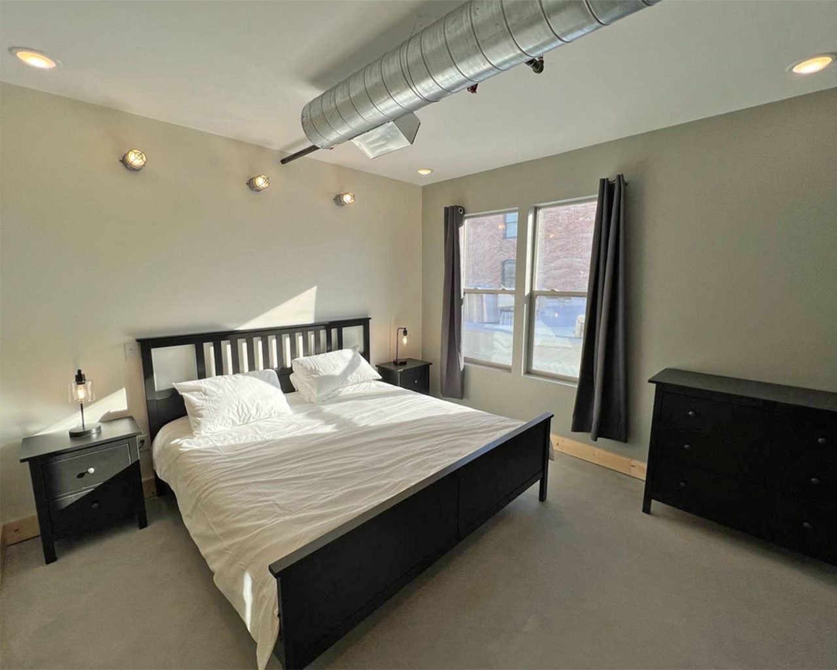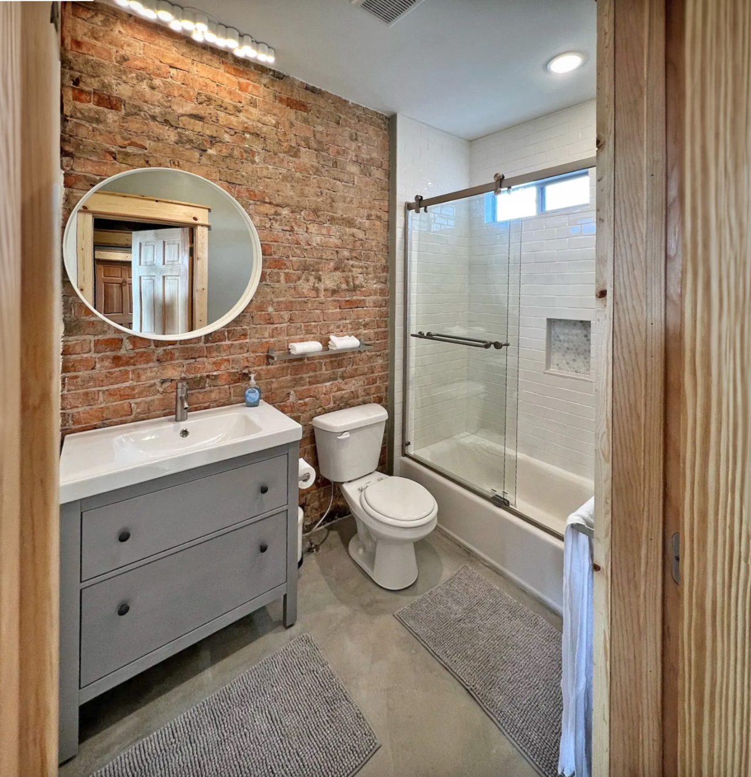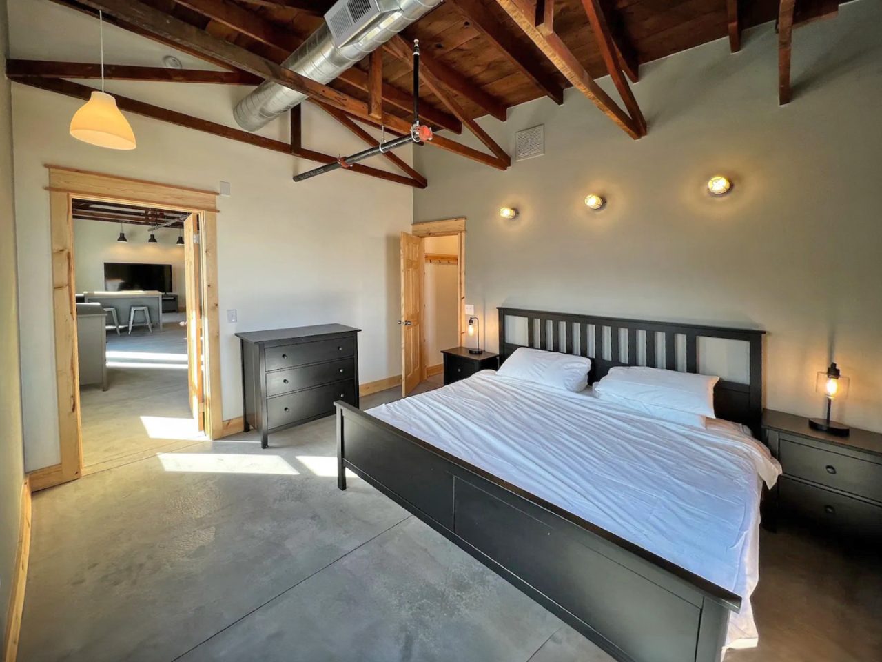- Principal Architect – Mark Hilles, AIA
- Project Architect – Trevor Broughton
- 5,350 SF 2nd and 3rd floor remodel
- Current Phase: Complete
The Windsor Hotel has a history that spans well over two hundred years that dates back to the early 20th century. As part of the ongoing revitalization of the historic 25th Street corridor in downtown Ogden, MWA was enthralled at the opportunity to rejuvenate the functionality of the building. The first level will serve as storefront shops for future tenants while the second and third story levels were divvied into eight restored loft spaces each furnished with a kitchen and living area, laundry services, a bathroom, and a private bedroom. The interior remodel focused on keeping the details of this storied structure in sight, allowing for guests to take in elements such as the handicraft of 1900s masonry and exposed wood truss systems. The utilization of naturally colored wood and earthen tones ties the renovated parts of the building with the existing that emits feelings of tranquility and vivacity.
